25 Huskins Circle, Bella Vista, AR 72715
Local realty services provided by:Better Homes and Gardens Real Estate Journey
Listed by: sabrina torrez
Office: crawford real estate and associates
MLS#:1302799
Source:AR_NWAR
Price summary
- Price:$589,000
- Price per sq. ft.:$139.21
About this home
*10K Buyer Concessions & 3K Preferred Lender Credit* Welcome to The Huskins Home located a 1/2 mi from Highlands Recreation for golf & activities & minutes to the 49. This home has a list of recent updates & is a rare find in Bella Vista offering comfort, charm, & flexibility for every lifestyle. There are levels, with 3Bd's, 3.5 Ba's, 4,000+sqft, upon 1.14 including 3 parcels; providing you plenty of natural privacy. Main Level has oversized windows bringing natural light into to every room. 2Pri. Suites, 2 living & dining areas—formal & casual. Kitchen offers ample storage & counter space counter useful for cooking & entertaining, while a sun-filled screened porch creates the perfect place for year-round relaxation. Each level w/ a F.Place, adding warmth & charm. L. Level has add'l living/ flex space, ideal for hobbies, home office, or guests & step outside to the backyard w/ a firepit—perfect for evenings of enjoyment.
Price reflects recent appraisal, Roof 2020, HVAC 2022, Newer WHtr. HOME IS WINTERIZED
Contact an agent
Home facts
- Year built:1991
- Listing ID #:1302799
- Added:287 day(s) ago
- Updated:January 15, 2026 at 08:40 PM
Rooms and interior
- Bedrooms:3
- Total bathrooms:5
- Full bathrooms:3
- Half bathrooms:2
- Living area:4,231 sq. ft.
Heating and cooling
- Cooling:Central Air, Electric, Heat Pump
- Heating:Central, Propane
Structure and exterior
- Roof:Asphalt, Shingle
- Year built:1991
- Building area:4,231 sq. ft.
- Lot area:1.14 Acres
Utilities
- Water:Public, Water Available
- Sewer:Septic Available, Septic Tank
Finances and disclosures
- Price:$589,000
- Price per sq. ft.:$139.21
- Tax amount:$3,842
New listings near 25 Huskins Circle
- New
 $420,000Active3 beds 2 baths1,660 sq. ft.
$420,000Active3 beds 2 baths1,660 sq. ft.86 Cromarty Drive, Bella Vista, AR 72715
MLS# 1333175Listed by: COLLIER & ASSOCIATES - New
 $25,000Active0.29 Acres
$25,000Active0.29 AcresLot 2 Coylton Drive, Bella Vista, AR 72715
MLS# 1333183Listed by: COLDWELL BANKER HARRIS MCHANEY & FAUCETTE -FAYETTE - New
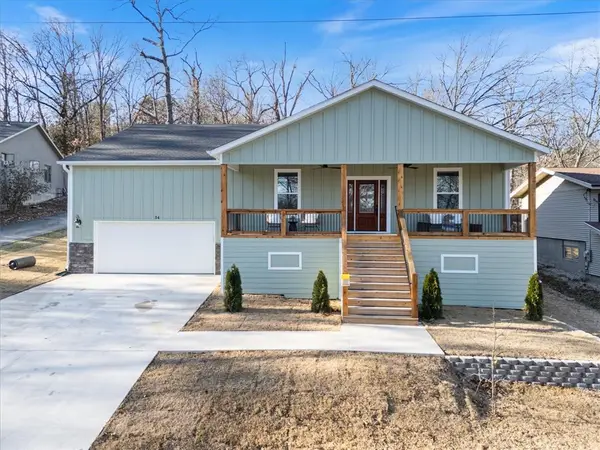 $450,000Active3 beds 2 baths1,631 sq. ft.
$450,000Active3 beds 2 baths1,631 sq. ft.34 Basildon Drive, Bella Vista, AR 72715
MLS# 1332627Listed by: CRYE-LEIKE REALTORS-BELLA VISTA - Open Sat, 1 to 3pmNew
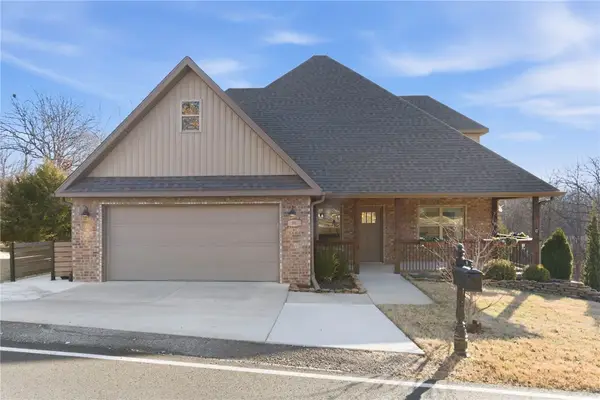 $525,000Active4 beds 3 baths2,301 sq. ft.
$525,000Active4 beds 3 baths2,301 sq. ft.96 Witherby Drive, Bella Vista, AR 72714
MLS# 1333017Listed by: CONCIERGE REALTY NWA - New
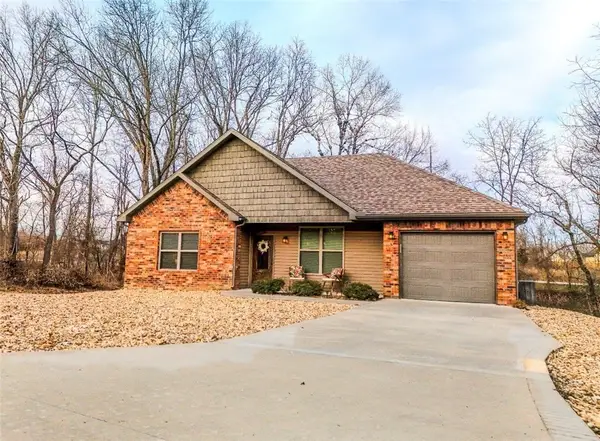 $254,900Active2 beds 2 baths1,065 sq. ft.
$254,900Active2 beds 2 baths1,065 sq. ft.5 Francis Lane, Bella Vista, AR 72715
MLS# 1332607Listed by: EXP REALTY NWA BRANCH 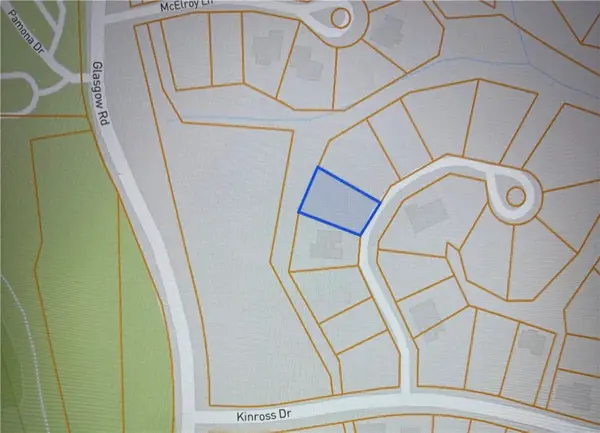 $39,900Pending0.32 Acres
$39,900Pending0.32 AcresBayhill Lane, Bella Vista, AR 72715
MLS# 1332911Listed by: CRYE-LEIKE REALTORS-BELLA VISTA- New
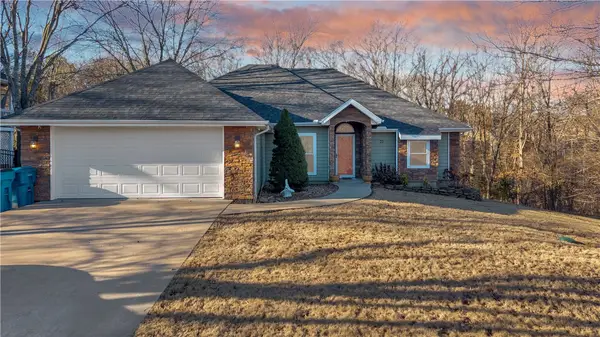 $339,000Active3 beds 2 baths1,750 sq. ft.
$339,000Active3 beds 2 baths1,750 sq. ft.21 Pennine, Bella Vista, AR 72714
MLS# 1332561Listed by: CRYE-LEIKE REALTORS ROGERS - New
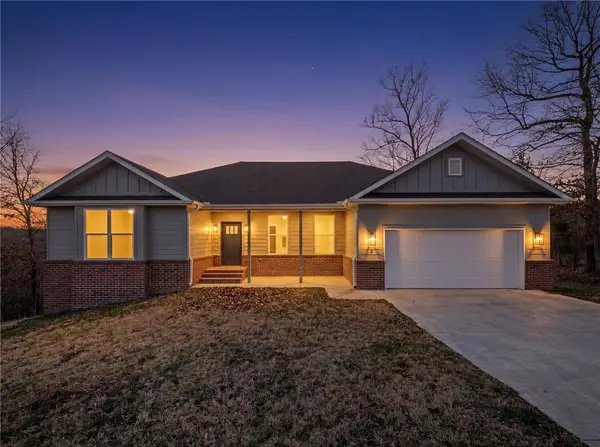 $435,000Active4 beds 2 baths1,819 sq. ft.
$435,000Active4 beds 2 baths1,819 sq. ft.3 Ceres Circle, Bella Vista, AR 72715
MLS# 1332964Listed by: THE AGENCY NORTHWEST ARKANSAS - New
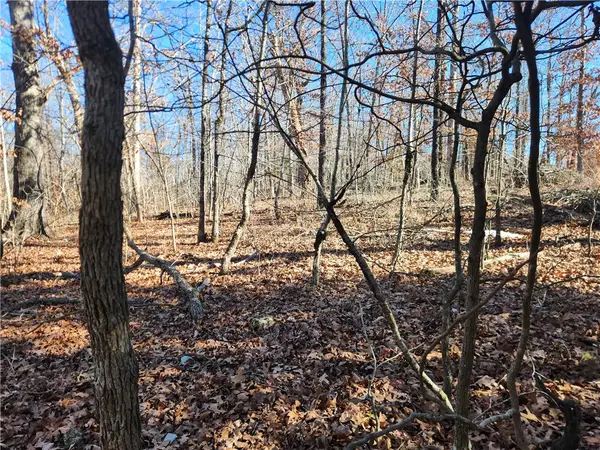 $18,000Active0.26 Acres
$18,000Active0.26 AcresCress Lane, Bella Vista, AR 72714
MLS# 1333086Listed by: BENTONVILLE REAL ESTATE - New
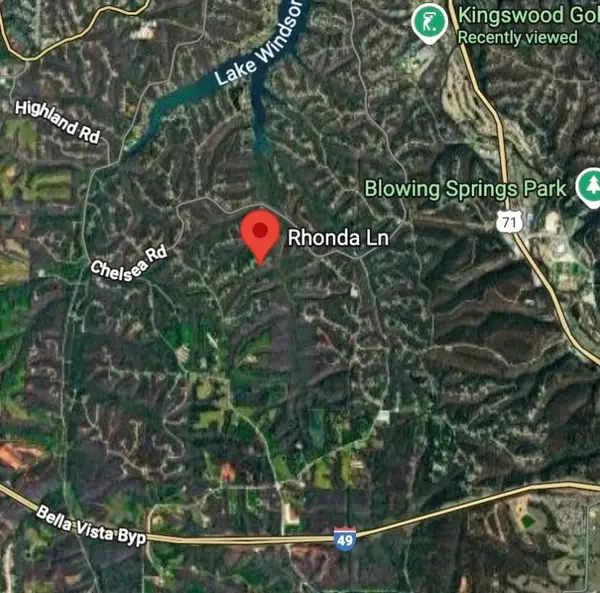 $21,000Active0.38 Acres
$21,000Active0.38 AcresRhonda Lane, Bella Vista, AR 72715
MLS# 1333041Listed by: KELLER WILLIAMS MARKET PRO REALTY - ROGERS BRANCH
