27 NW Aveton Lane, Bella Vista, AR 72714
Local realty services provided by:Better Homes and Gardens Real Estate Journey
Listed by: the duley group
Office: keller williams market pro realty - rogers branch
MLS#:1322339
Source:AR_NWAR
Price summary
- Price:$360,000
- Price per sq. ft.:$199.67
- Monthly HOA dues:$40
About this home
Tucked into the trees on a quiet Bella Vista street, this updated, level-entry brick home blends low-maintenance living with high-end comfort. Enjoy peace of mind with new appliances, new carpet in the back room and closets, and a fresh coat of paint that brightens every space. A cozy gas-log fireplace anchors the living room, while the refreshed deck is perfect for morning coffee or evening unwinding. The fully fenced, FLAT backyard offers privacy for pets, play, or gardening. The primary suite features not just one, but two walk-in closets and a deep soaking tub—your own private retreat after a long day. Located just 2 miles from Back 40 Trails, Gear Garden, and Metfield Golf & Skills Park, adventure and relaxation are always nearby. With a smart layout, move-in-ready updates, and unbeatable access to lakes, parks, and trails, this home is a rare find in one of Bella Vista’s most sought-after pockets.
Contact an agent
Home facts
- Year built:2009
- Listing ID #:1322339
- Added:99 day(s) ago
- Updated:December 26, 2025 at 03:17 PM
Rooms and interior
- Bedrooms:3
- Total bathrooms:2
- Full bathrooms:2
- Living area:1,803 sq. ft.
Heating and cooling
- Cooling:Electric
- Heating:Electric
Structure and exterior
- Roof:Architectural, Shingle
- Year built:2009
- Building area:1,803 sq. ft.
- Lot area:0.3 Acres
Utilities
- Water:Public, Rural, Water Available
- Sewer:Septic Available, Septic Tank
Finances and disclosures
- Price:$360,000
- Price per sq. ft.:$199.67
- Tax amount:$1,887
New listings near 27 NW Aveton Lane
- New
 $30,000Active0.3 Acres
$30,000Active0.3 AcresRiding Lane, Bella Vista, AR 72714
MLS# 1331259Listed by: BEAVER LAKE REALTY - New
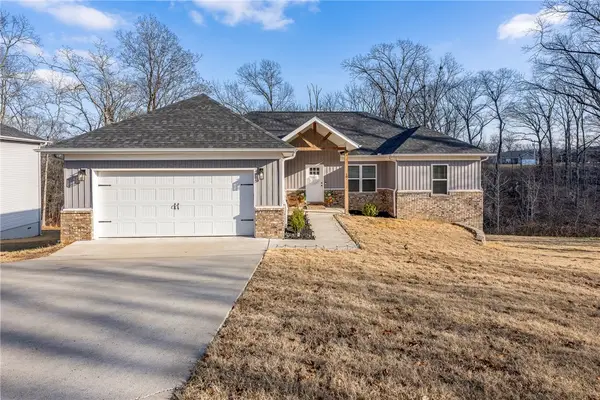 Listed by BHGRE$524,900Active4 beds 3 baths2,491 sq. ft.
Listed by BHGRE$524,900Active4 beds 3 baths2,491 sq. ft.10 Brunswick Drive, Bella Vista, AR 72715
MLS# 1331393Listed by: BETTER HOMES AND GARDENS REAL ESTATE JOURNEY - New
 $25,000Active0.35 Acres
$25,000Active0.35 AcresLucher Lane, Bella Vista, AR 72714
MLS# 1331451Listed by: KELLER WILLIAMS MARKET PRO REALTY BRANCH OFFICE - New
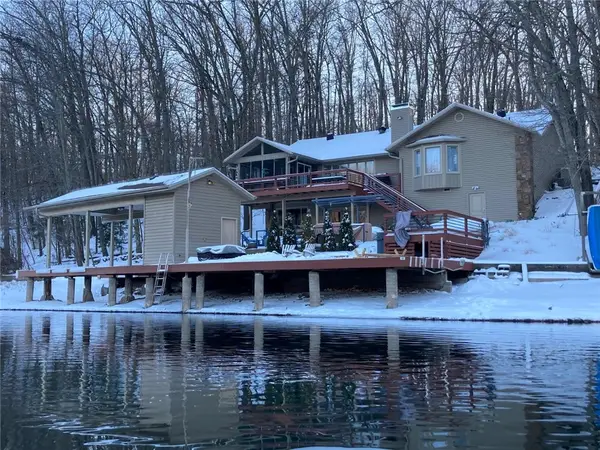 $1,400,000Active4 beds 4 baths3,032 sq. ft.
$1,400,000Active4 beds 4 baths3,032 sq. ft.9 Kintyre Place, Bella Vista, AR 72715
MLS# 1330071Listed by: PAK HOME REALTY - New
 $484,900Active3 beds 3 baths2,170 sq. ft.
$484,900Active3 beds 3 baths2,170 sq. ft.16 Reighton Drive, Bella Vista, AR 72714
MLS# 1331295Listed by: KELLER WILLIAMS MARKET PRO REALTY BRANCH OFFICE - New
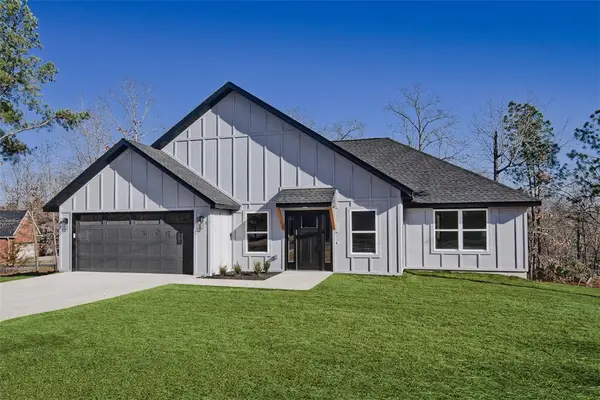 $384,900Active3 beds 2 baths1,682 sq. ft.
$384,900Active3 beds 2 baths1,682 sq. ft.1 Ryan Lane, Bella Vista, AR 72715
MLS# 1331302Listed by: KELLER WILLIAMS MARKET PRO REALTY BRANCH OFFICE - New
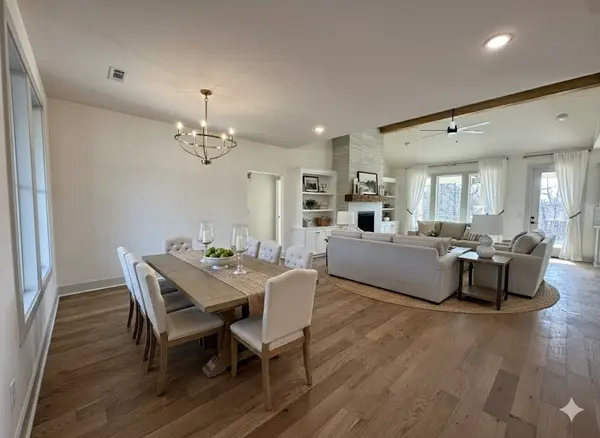 $549,000Active3 beds 3 baths2,300 sq. ft.
$549,000Active3 beds 3 baths2,300 sq. ft.20 Creetown Lane, Bella Vista, AR 72715
MLS# 1331362Listed by: 1 PERCENT LISTS ARKANSAS REAL ESTATE - New
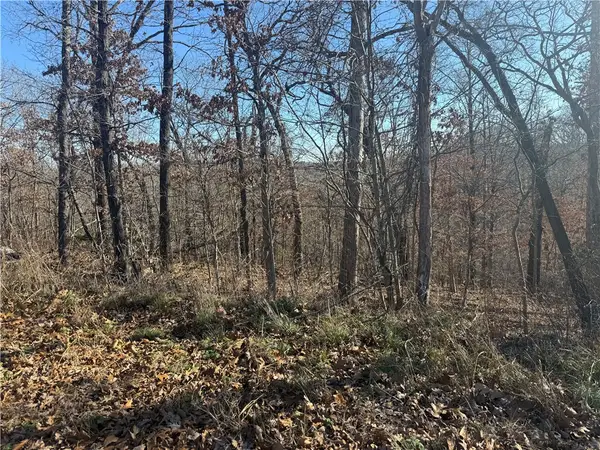 $42,000Active1.15 Acres
$42,000Active1.15 AcresHalford Lane, Bella Vista, AR 72715
MLS# 1331385Listed by: HUTCHINSON REALTY - New
 $450,000Active3 beds 2 baths2,228 sq. ft.
$450,000Active3 beds 2 baths2,228 sq. ft.5 Burns Circle, Bella Vista, AR 72714
MLS# 1331240Listed by: 1 PERCENT LISTS ARKANSAS REAL ESTATE - New
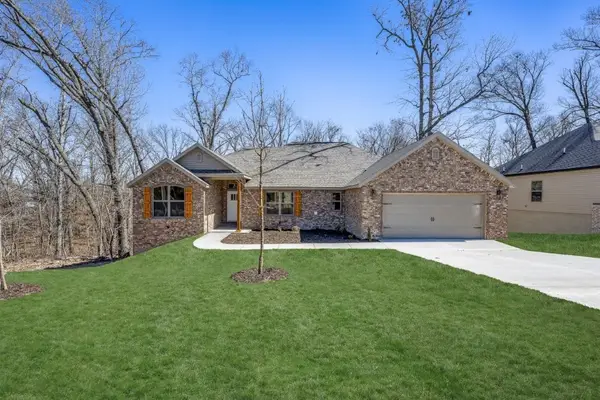 $495,000Active3 beds 2 baths2,126 sq. ft.
$495,000Active3 beds 2 baths2,126 sq. ft.34 Taransay Drive, Bella Vista, AR 72715
MLS# 1331306Listed by: LINDSEY & ASSOC INC BRANCH
