27 Basildon Drive, Bella Vista, AR 72715
Local realty services provided by:Better Homes and Gardens Real Estate Journey
27 Basildon Drive,Bella Vista, AR 72715
$275,000
- 3 Beds
- 2 Baths
- 1,736 sq. ft.
- Single family
- Pending
Listed by: angela bordonaro
Office: fathom realty
MLS#:1317068
Source:AR_NWAR
Price summary
- Price:$275,000
- Price per sq. ft.:$158.41
- Monthly HOA dues:$40
About this home
Do not drive, no problem, Trail from your back yard or drive your golf cart to Riordan Hall Recreation Center. Adult and Family pools, pickleball, gym, golf, Tennis Complex, Restaurants! Enjoy a vacation lifestyle everyday! 3 BR 2 BA Split BR home on a beautiful wooded private lot w/public sewer already installed! Wood floors in LR are stainable w/ FP, plantation shutters, vault ceiling, Eat in brkfast area with desk/shelves This light & bright area would make a great remote home office, shelves huge sundeck that leads downstairs to a walk out basement. Large closets, solar tube lighting glass walk in shower. A combo tub in in primary bath. Opportunity awaits you! Finish the basement for instant equity w/additional outdoor storage Beautiful gardens started by the original owner offers a park like setting designed for nature lovers! Minutes to Bentonville. Only 1 mile access to 71 Bus./Shopping, movies, lakes, waterfalls, biking, hiking trails. The best choice , Your paradise within NW AR & the Ozarks Priced Right!
Contact an agent
Home facts
- Year built:1979
- Listing ID #:1317068
- Added:142 day(s) ago
- Updated:December 26, 2025 at 09:04 AM
Rooms and interior
- Bedrooms:3
- Total bathrooms:2
- Full bathrooms:2
- Living area:1,736 sq. ft.
Heating and cooling
- Cooling:Central Air
- Heating:Central, Electric, Heat Pump
Structure and exterior
- Roof:Architectural, Shingle
- Year built:1979
- Building area:1,736 sq. ft.
- Lot area:0.33 Acres
Utilities
- Water:Public, Water Available
- Sewer:Sewer Available
Finances and disclosures
- Price:$275,000
- Price per sq. ft.:$158.41
- Tax amount:$664
New listings near 27 Basildon Drive
- New
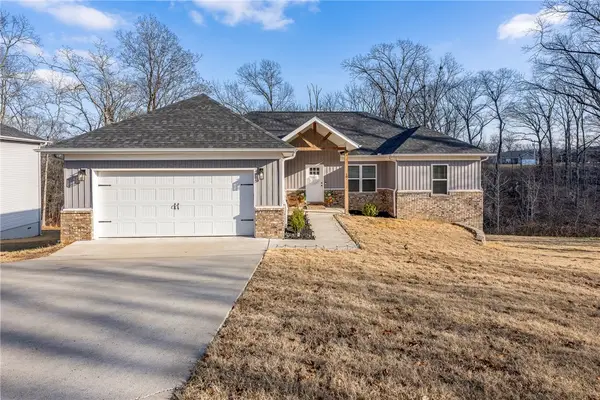 Listed by BHGRE$524,900Active4 beds 3 baths2,491 sq. ft.
Listed by BHGRE$524,900Active4 beds 3 baths2,491 sq. ft.10 Brunswick Drive, Bella Vista, AR 72715
MLS# 1331393Listed by: BETTER HOMES AND GARDENS REAL ESTATE JOURNEY - New
 $25,000Active0.35 Acres
$25,000Active0.35 AcresLucher Lane, Bella Vista, AR 72714
MLS# 1331451Listed by: KELLER WILLIAMS MARKET PRO REALTY BRANCH OFFICE - New
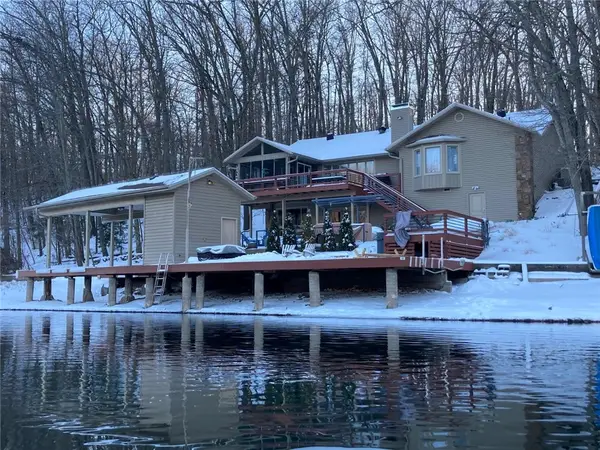 $1,400,000Active4 beds 4 baths3,032 sq. ft.
$1,400,000Active4 beds 4 baths3,032 sq. ft.9 Kintyre Place, Bella Vista, AR 72715
MLS# 1330071Listed by: PAK HOME REALTY - New
 $484,900Active3 beds 3 baths2,170 sq. ft.
$484,900Active3 beds 3 baths2,170 sq. ft.16 Reighton Drive, Bella Vista, AR 72714
MLS# 1331295Listed by: KELLER WILLIAMS MARKET PRO REALTY BRANCH OFFICE - New
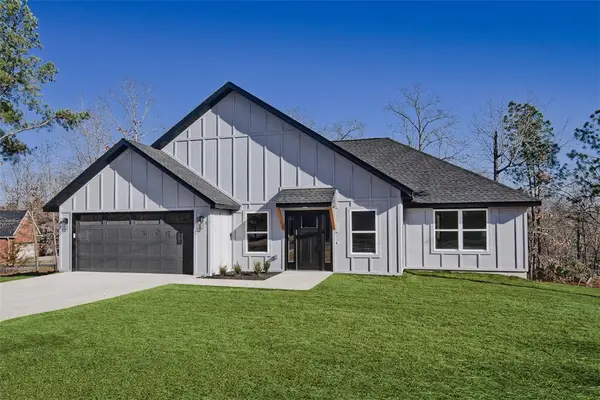 $384,900Active3 beds 2 baths1,682 sq. ft.
$384,900Active3 beds 2 baths1,682 sq. ft.1 Ryan Lane, Bella Vista, AR 72715
MLS# 1331302Listed by: KELLER WILLIAMS MARKET PRO REALTY BRANCH OFFICE - New
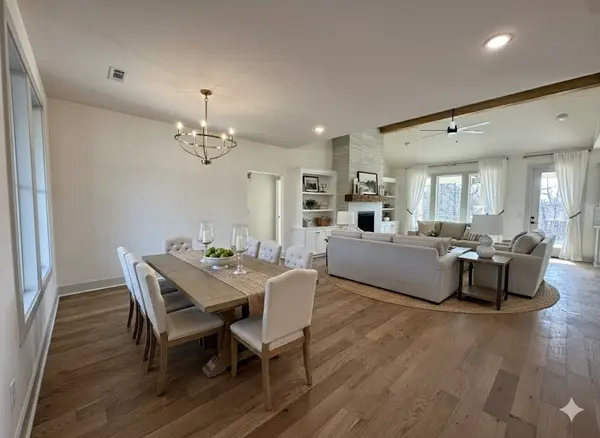 $549,000Active3 beds 3 baths2,300 sq. ft.
$549,000Active3 beds 3 baths2,300 sq. ft.20 Creetown Lane, Bella Vista, AR 72715
MLS# 1331362Listed by: 1 PERCENT LISTS ARKANSAS REAL ESTATE - New
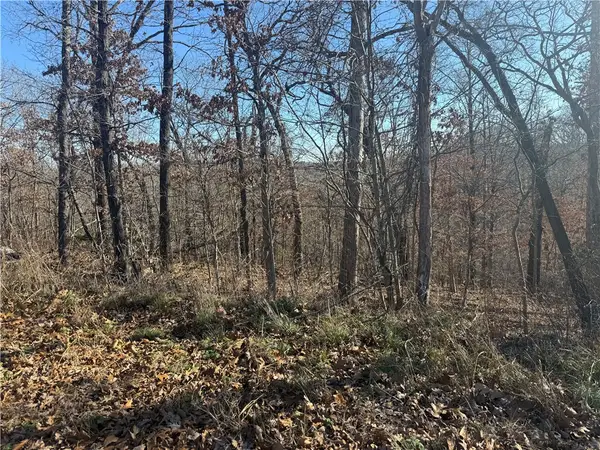 $42,000Active1.15 Acres
$42,000Active1.15 AcresHalford Lane, Bella Vista, AR 72715
MLS# 1331385Listed by: HUTCHINSON REALTY - New
 $450,000Active3 beds 2 baths2,228 sq. ft.
$450,000Active3 beds 2 baths2,228 sq. ft.5 Burns Circle, Bella Vista, AR 72714
MLS# 1331240Listed by: 1 PERCENT LISTS ARKANSAS REAL ESTATE - New
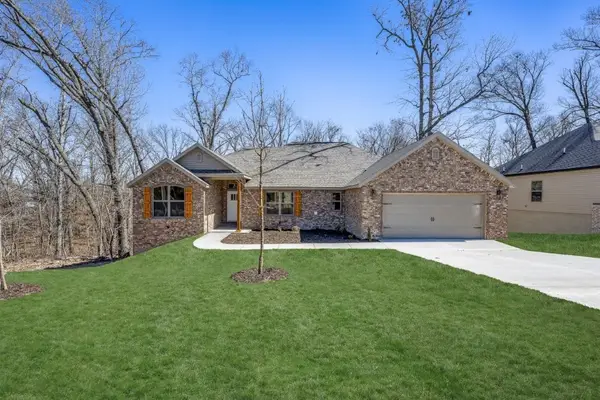 $495,000Active3 beds 2 baths2,126 sq. ft.
$495,000Active3 beds 2 baths2,126 sq. ft.34 Taransay Drive, Bella Vista, AR 72715
MLS# 1331306Listed by: LINDSEY & ASSOC INC BRANCH - New
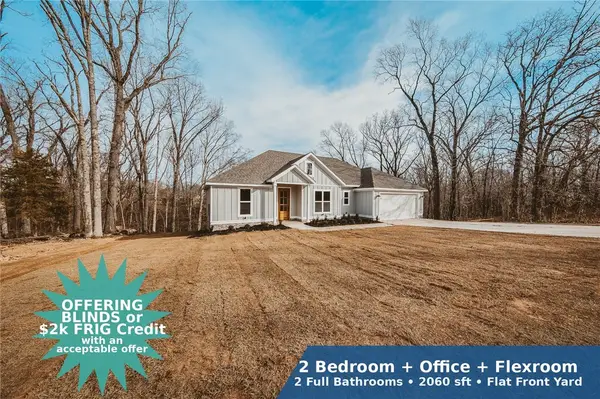 $484,900Active2 beds 2 baths2,060 sq. ft.
$484,900Active2 beds 2 baths2,060 sq. ft.26 Smart Lane, Bella Vista, AR 72715
MLS# 1330893Listed by: FATHOM REALTY
