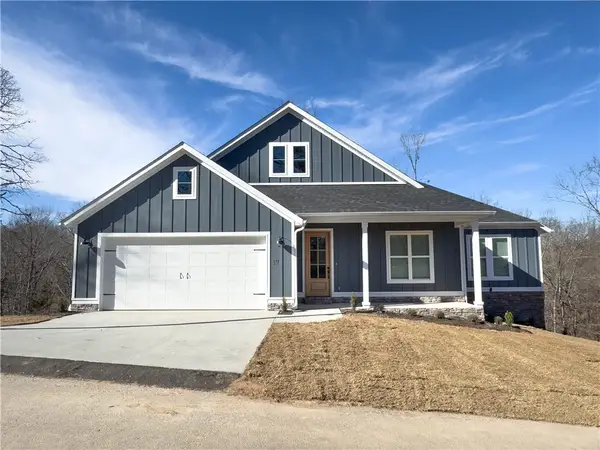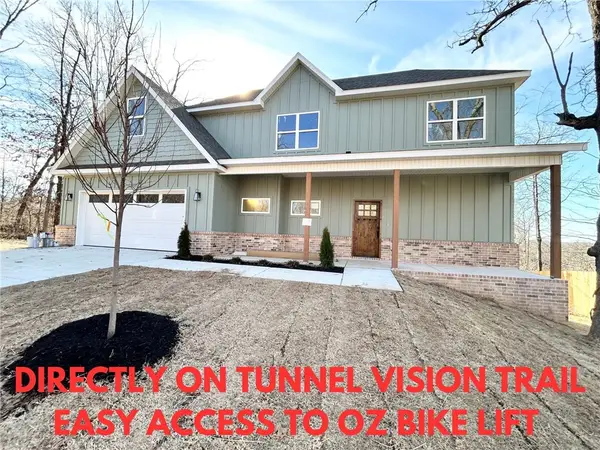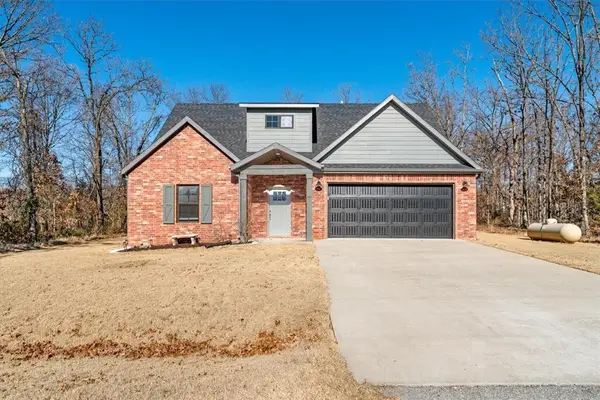29 Lunsford Lane, Bella Vista, AR 72714
Local realty services provided by:Better Homes and Gardens Real Estate Journey
Listed by: ruby poole team
Office: collier & associates- rogers branch
MLS#:1323840
Source:AR_NWAR
Price summary
- Price:$288,500
- Price per sq. ft.:$217.24
About this home
Wake up on the fairway and walk to everything Metfield. This beautifully kept townhome sits right on the golf course with the Back 40 trail system, Metfield Clubhouse, pool, and Skills Park just a stroll away. Inside, natural light and easy flow make everyday living effortless. Thoughtful updates include newer windows, LV flooring in the two front bedrooms, freshly re-enameled tubs, newer blinds, and a nearly new range (installed last year), as well as newer HVAC. A smartly built storage shed tucked beneath the deck keeps bikes and gear out of sight and ready for your next ride. Dogwood (18-hole) is moments away and Brittany (9-hole) is adjacent—golf in the morning, trails in the afternoon, and sunsets on your deck at day’s end. Currently operating as a rental, the property is offered with some furnishings for a turnkey move-in or seamless income transition. Clean, comfortable, and perfectly positioned—this is the Bella Vista lifestyle, done right. Up to $2,500 credit from preferred lender!
Contact an agent
Home facts
- Year built:1981
- Listing ID #:1323840
- Added:102 day(s) ago
- Updated:January 06, 2026 at 03:22 PM
Rooms and interior
- Bedrooms:3
- Total bathrooms:2
- Full bathrooms:2
- Living area:1,328 sq. ft.
Heating and cooling
- Cooling:Central Air
- Heating:Central
Structure and exterior
- Roof:Architectural, Shingle
- Year built:1981
- Building area:1,328 sq. ft.
- Lot area:0.05 Acres
Utilities
- Water:Public, Water Available
- Sewer:Public Sewer, Sewer Available
Finances and disclosures
- Price:$288,500
- Price per sq. ft.:$217.24
- Tax amount:$1,862
New listings near 29 Lunsford Lane
- New
 $479,900Active3 beds 2 baths2,150 sq. ft.
$479,900Active3 beds 2 baths2,150 sq. ft.39 Selkirk Drive, Bella Vista, AR 72715
MLS# 1333305Listed by: GOOD NEIGHBOR REALTY - New
 $339,900Active3 beds 2 baths1,650 sq. ft.
$339,900Active3 beds 2 baths1,650 sq. ft.8 Copinsay Lane, Bella Vista, AR 72715
MLS# 1332100Listed by: KELLER WILLIAMS MARKET PRO REALTY BRANCH OFFICE - New
 $424,900Active4 beds 2 baths1,975 sq. ft.
$424,900Active4 beds 2 baths1,975 sq. ft.21 Salen Lane, Bella Vista, AR 72715
MLS# 1332232Listed by: 1 PERCENT LISTS ARKANSAS REAL ESTATE - New
 $484,900Active3 beds 3 baths2,170 sq. ft.
$484,900Active3 beds 3 baths2,170 sq. ft.33 Buckland Lane, Bella Vista, AR 72715
MLS# 1332694Listed by: KELLER WILLIAMS MARKET PRO REALTY BRANCH OFFICE - New
 $414,900Active3 beds 2 baths1,510 sq. ft.
$414,900Active3 beds 2 baths1,510 sq. ft.3 Latheron Lane, Bella Vista, AR 72715
MLS# 1332702Listed by: KELLER WILLIAMS MARKET PRO REALTY BRANCH OFFICE - New
 $350,000Active3 beds 2 baths1,643 sq. ft.
$350,000Active3 beds 2 baths1,643 sq. ft.9 Wantage Lane, Bella Vista, AR 72714
MLS# 1332935Listed by: KELLER WILLIAMS MARKET PRO REALTY - ROGERS BRANCH - Open Sun, 2 to 4pmNew
 $700,000Active3 beds 3 baths2,642 sq. ft.
$700,000Active3 beds 3 baths2,642 sq. ft.8 Selkirk Circle, Bella Vista, AR 72715
MLS# 1332990Listed by: ENGEL & VOLKERS BENTONVILLE - New
 $475,000Active3 beds 2 baths2,032 sq. ft.
$475,000Active3 beds 2 baths2,032 sq. ft.16 Smart Lane, Bella Vista, AR 72715
MLS# 1333229Listed by: LINDSEY & ASSOC INC BRANCH - New
 $525,000Active3 beds 2 baths2,007 sq. ft.
$525,000Active3 beds 2 baths2,007 sq. ft.16 Monikie Drive, Bella Vista, AR 72715
MLS# 1332830Listed by: CRYE-LEIKE REALTORS-BELLA VISTA - Open Sun, 2 to 4pmNew
 $375,000Active3 beds 3 baths1,701 sq. ft.
$375,000Active3 beds 3 baths1,701 sq. ft.66 Perth Drive, Bella Vista, AR 72715
MLS# 1332241Listed by: KELLER WILLIAMS MARKET PRO REALTY
