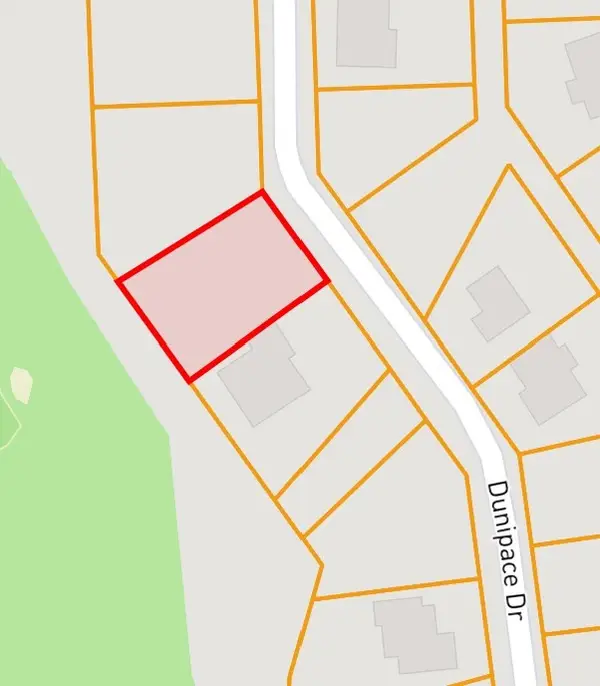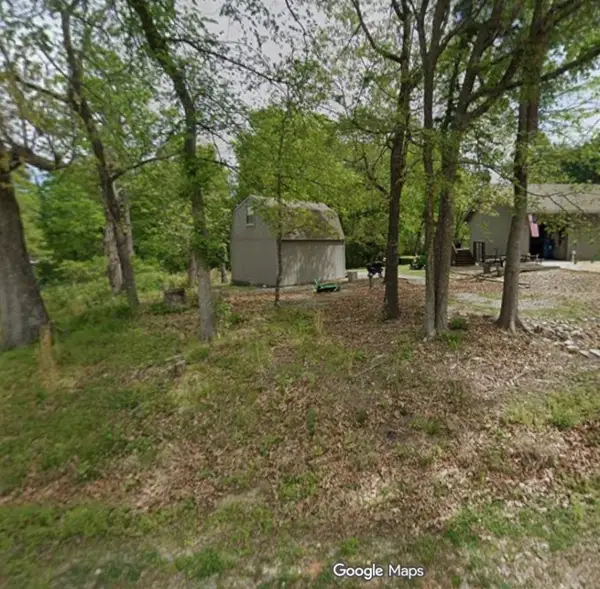3 Carnahan Lane, Bella Vista, AR 72715
Local realty services provided by:Better Homes and Gardens Real Estate Journey
Listed by: zachary stanley
Office: arkansas real estate group fayetteville
MLS#:1322429
Source:AR_NWAR
Price summary
- Price:$478,000
- Price per sq. ft.:$250.13
About this home
Rare opportunity to own a brand-new home on a flat lot in Bella Vista! This thoughtfully designed residence features an 8-foot front door, gourmet kitchen with upgraded appliances, a walk-in pantry, and seamless flow into the dining and living areas, and versatile flex space. The spacious primary suite includes a luxurious bath and oversized walk-in closet. Large 8-foot sliding doors lead to the backyard, creating the perfect space for indoor-outdoor living. Additional highlights include a large garage with extra storage, modern finishes throughout, and a prime location close to Bella Vista’s amenities. Bella Vista offers miles of scenic biking and hiking trails, seven pristine lakes, championship golf courses, and easy access to the Razorback Greenway for outdoor living year-round. With its peaceful wooded setting, strong community amenities, and quick drive to Bentonville’s dining, shopping, and Walmart HQ, Bella Vista delivers the perfect blend of nature, convenience, and lifestyle.
Contact an agent
Home facts
- Year built:2025
- Listing ID #:1322429
- Added:126 day(s) ago
- Updated:January 21, 2026 at 01:44 AM
Rooms and interior
- Bedrooms:3
- Total bathrooms:3
- Full bathrooms:2
- Half bathrooms:1
- Living area:1,911 sq. ft.
Heating and cooling
- Cooling:Central Air, Electric
- Heating:Central, Electric
Structure and exterior
- Roof:Architectural, Shingle
- Year built:2025
- Building area:1,911 sq. ft.
- Lot area:0.33 Acres
Utilities
- Water:Public, Water Available
- Sewer:Septic Available, Septic Tank
Finances and disclosures
- Price:$478,000
- Price per sq. ft.:$250.13
- Tax amount:$45
New listings near 3 Carnahan Lane
- New
 $42,000Active0.36 Acres
$42,000Active0.36 AcresLot 10 Dunipace Drive, Bella Vista, AR 72715
MLS# 1332887Listed by: NEXTHOME NWA PRO REALTY - New
 $36,000Active0.4 Acres
$36,000Active0.4 Acres4 Wreay Lane, Bella Vista, AR 72714
MLS# 1333649Listed by: KELLER WILLIAMS MARKET PRO REALTY - New
 $340,000Active3 beds 3 baths1,470 sq. ft.
$340,000Active3 beds 3 baths1,470 sq. ft.7 Smalley Lane, Bella Vista, AR 72715
MLS# 1333617Listed by: PINNACLE REALTY ADVISORS - New
 $499,900Active2 beds 3 baths2,100 sq. ft.
$499,900Active2 beds 3 baths2,100 sq. ft.17 Malone Drive, Bella Vista, AR 72715
MLS# 1333460Listed by: COLLIER & ASSOCIATES - New
 $23,999Active0.39 Acres
$23,999Active0.39 AcresLot 4, Block 7 Beith Drive, Bella Vista, AR 72715
MLS# 1333475Listed by: COLDWELL BANKER HARRIS MCHANEY & FAUCETTE-ROGERS - New
 $675,000Active3 beds 2 baths2,049 sq. ft.
$675,000Active3 beds 2 baths2,049 sq. ft.35 Kintyre Drive, Bella Vista, AR 72715
MLS# 1333488Listed by: HARRIS HEIGHTS REALTY - New
 $17,500Active0.24 Acres
$17,500Active0.24 AcresLot 11 Dickenshire Drive, Bella Vista, AR 72714
MLS# 1333036Listed by: COLDWELL BANKER HARRIS MCHANEY & FAUCETTE-BENTONVI - New
 $449,900Active3 beds 2 baths1,815 sq. ft.
$449,900Active3 beds 2 baths1,815 sq. ft.11 Crieff Circle, Bella Vista, AR 72715
MLS# 1333448Listed by: EQUITY PARTNERS REALTY - New
 $57,999Active0.35 Acres
$57,999Active0.35 AcresTBD Kinross Drive, Bella Vista, AR 72715
MLS# 1333464Listed by: COLDWELL BANKER HARRIS MCHANEY & FAUCETTE-ROGERS - New
 $26,000Active0.26 Acres
$26,000Active0.26 AcresDunipace Drive, Bella Vista, AR 72715
MLS# 1333436Listed by: GIBSON REAL ESTATE
