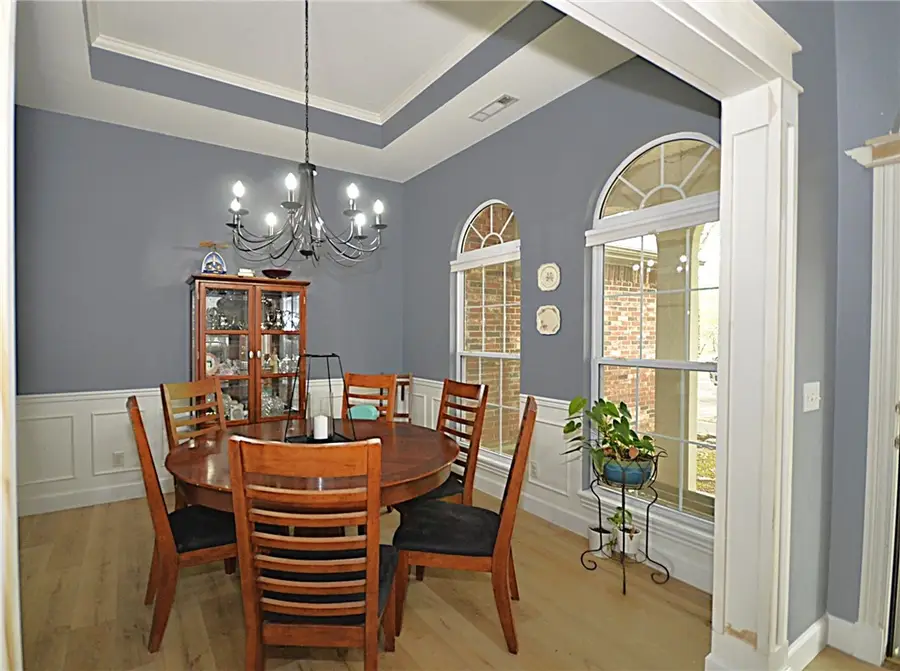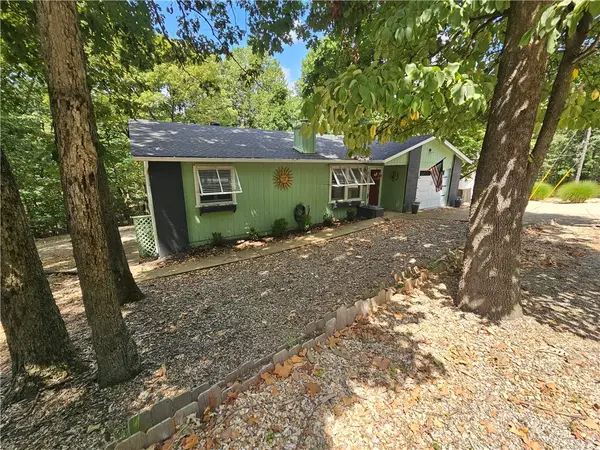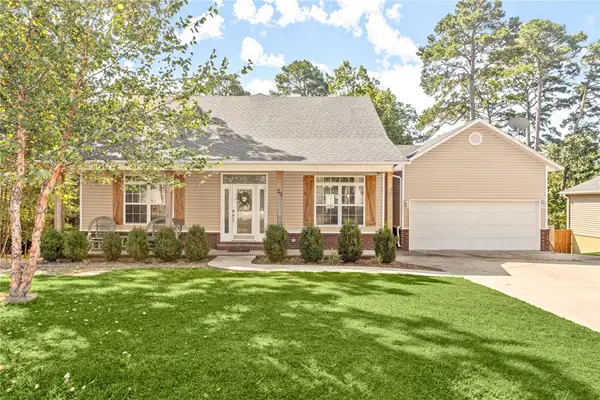3 Evelynia Circle, Bella Vista, AR 72715
Local realty services provided by:Better Homes and Gardens Real Estate Journey



Listed by:eric gibby
Office:foothills realty of nw arkansas
MLS#:1306246
Source:AR_NWAR
Price summary
- Price:$499,900
- Price per sq. ft.:$191.24
- Monthly HOA dues:$40
About this home
Experience amazing year-round views of Loch Lomond inside and outside this wonderful home. The 2 level home features the Master BR on the main level, an open floor plan, a dining room, a laundry room, and a bonus room currently used as an office. The upper-level deck is perfect for BBQ's with family/friends, while enjoying the adjacent screened porch with its views of the lake. Ample kitchen cabinets and granite counter tops are sure to please. The lower level features 2 BR's plus a second living/game area that is prepared for a kitchenette. A Jack and Jill bath plus another 1/2-bath are also on the lower level. The low maintenance yard is mostly level with some sloping in the back. The fire pit area provides a wonderful view of the lake. A level driveway, quiet neighborhood, 2 miles from Branchwood, Bike Trails, Golf, Lake Access! Just minutes to I-49 (exit 102). Convenience and a view! New septic pump in 2018, new roof in 2019, new upper HVAC unit in 2019, new flooring in 2024, new gas logs in the FP in 2025.
Contact an agent
Home facts
- Year built:2002
- Listing Id #:1306246
- Added:112 day(s) ago
- Updated:August 21, 2025 at 07:40 AM
Rooms and interior
- Bedrooms:3
- Total bathrooms:4
- Full bathrooms:2
- Half bathrooms:2
- Living area:2,614 sq. ft.
Heating and cooling
- Cooling:Central Air, Heat Pump
- Heating:Central, Heat Pump
Structure and exterior
- Roof:Architectural, Shingle
- Year built:2002
- Building area:2,614 sq. ft.
- Lot area:0.29 Acres
Utilities
- Water:Public, Water Available
- Sewer:Septic Available, Septic Tank
Finances and disclosures
- Price:$499,900
- Price per sq. ft.:$191.24
- Tax amount:$2,019
New listings near 3 Evelynia Circle
- New
 $621,000Active4 beds 4 baths2,683 sq. ft.
$621,000Active4 beds 4 baths2,683 sq. ft.14 Mcginnis Lane, Bella Vista, AR 72715
MLS# 1318198Listed by: CRYE-LEIKE REALTORS, SILOAM SPRINGS - New
 $39,900Active0.29 Acres
$39,900Active0.29 AcresGuilford Drive, Bella Vista, AR 72714
MLS# 1318769Listed by: COLDWELL BANKER HARRIS MCHANEY & FAUCETTE -FAYETTE  $707,000Pending3 beds 4 baths2,807 sq. ft.
$707,000Pending3 beds 4 baths2,807 sq. ft.5 Brixham Lane, Bella Vista, AR 72714
MLS# 1318542Listed by: LIMBIRD REAL ESTATE GROUP- New
 $350,000Active3 beds 2 baths1,596 sq. ft.
$350,000Active3 beds 2 baths1,596 sq. ft.14 Constance Circle, Bella Vista, AR 72714
MLS# 1318532Listed by: REALTY EPIC  $25,750Pending0.34 Acres
$25,750Pending0.34 AcresLot 6 West End Lane, Bella Vista, AR 72715
MLS# 1318705Listed by: NEXTHOME NWA PRO REALTY- New
 $79,000Active1.43 Acres
$79,000Active1.43 AcresAddress Withheld By Seller, Bella Vista, AR 72715
MLS# 1318675Listed by: KELLER WILLIAMS MARKET PRO REALTY - New
 $15,000Active0.24 Acres
$15,000Active0.24 AcresLot 21 Dover Drive, Bella Vista, AR 72714
MLS# 1318524Listed by: RE/MAX ASSOCIATES, LLC - New
 $249,900Active2 beds 2 baths1,144 sq. ft.
$249,900Active2 beds 2 baths1,144 sq. ft.7 Whitton Lane, Bella Vista, AR 72714
MLS# 1318624Listed by: COLDWELL BANKER HARRIS MCHANEY & FAUCETTE -FAYETTE - New
 $525,000Active3 beds 4 baths2,883 sq. ft.
$525,000Active3 beds 4 baths2,883 sq. ft.9 Boyce Lane, Bella Vista, AR 72715
MLS# 1318551Listed by: COLDWELL BANKER HARRIS MCHANEY & FAUCETTE-ROGERS - New
 $435,000Active3 beds 3 baths2,357 sq. ft.
$435,000Active3 beds 3 baths2,357 sq. ft.23 Cumbrian Drive, Bella Vista, AR 72714
MLS# 1318578Listed by: LINDSEY & ASSOC INC BRANCH
