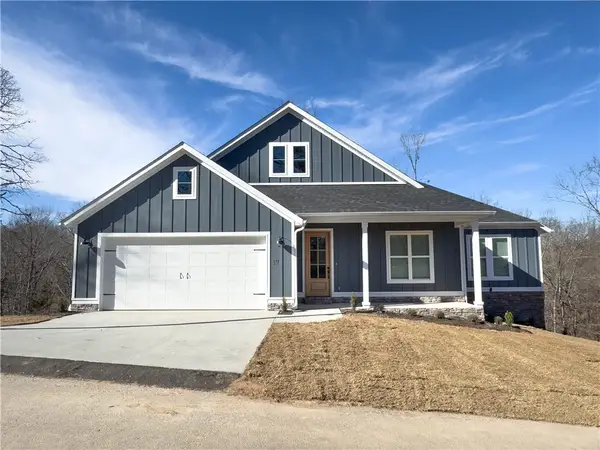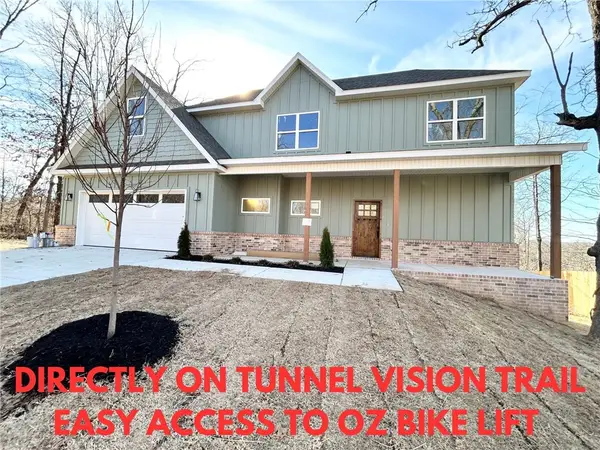3 Jackson Circle, Bella Vista, AR 72715
Local realty services provided by:Better Homes and Gardens Real Estate Journey
Listed by: gary wasson
Office: coldwell banker harris mchaney & faucette-bentonvi
MLS#:1322819
Source:AR_NWAR
Price summary
- Price:$429,900
- Price per sq. ft.:$189.8
About this home
Stunning, move-in ready and walking distance from outdoor adventure, welcome to 3 Jackson Circle.
The owners have painstakingly brought this property from meh to marvelous; and the modern facelift gives a warm and cozy feel, with 3 bedrooms/2 baths upstairs, centered around a spacious living room that leads to a relaxing and private sun room; while the renovated downstairs area opens the potential for an in-law suite or a separate apartment.
And location...
With both Town Center and the Highlands districts close by, your dining and grocery shopping needs are within quick and easy access.
If you are into enjoying the outdoors, Bella Vista is home to more than 56 trails, covering 160 miles that are sure to provide a variety of adventure for years to come and, 3 of these trails surround the home while Tanyard Creek Nature Trail and the Country Club Golf Course are conveniently located nearby.
Come make 3 Jackson Circle your home base for relaxation, fun and adventure.
Currently permitted for 3 bedroom septic.
Contact an agent
Home facts
- Year built:1978
- Listing ID #:1322819
- Added:101 day(s) ago
- Updated:January 06, 2026 at 03:22 PM
Rooms and interior
- Bedrooms:4
- Total bathrooms:3
- Full bathrooms:3
- Living area:2,265 sq. ft.
Heating and cooling
- Cooling:Central Air, Electric
- Heating:Central, Electric
Structure and exterior
- Roof:Asphalt, Shingle
- Year built:1978
- Building area:2,265 sq. ft.
- Lot area:0.36 Acres
Utilities
- Water:Public, Water Available
- Sewer:Septic Available, Septic Tank
Finances and disclosures
- Price:$429,900
- Price per sq. ft.:$189.8
- Tax amount:$59
New listings near 3 Jackson Circle
- New
 $79,900Active0.75 Acres
$79,900Active0.75 AcresSutherland Lane, Bella Vista, AR 72714
MLS# 1332958Listed by: 1 PERCENT LISTS ARKANSAS REAL ESTATE - New
 $29,900Active0.42 Acres
$29,900Active0.42 AcresMeshaw Circle, Bella Vista, AR 72714
MLS# 1333332Listed by: 1 PERCENT LISTS ARKANSAS REAL ESTATE - New
 $479,900Active3 beds 2 baths2,150 sq. ft.
$479,900Active3 beds 2 baths2,150 sq. ft.39 Selkirk Drive, Bella Vista, AR 72715
MLS# 1333305Listed by: GOOD NEIGHBOR REALTY - New
 $339,900Active3 beds 2 baths1,650 sq. ft.
$339,900Active3 beds 2 baths1,650 sq. ft.8 Copinsay Lane, Bella Vista, AR 72715
MLS# 1332100Listed by: KELLER WILLIAMS MARKET PRO REALTY BRANCH OFFICE - New
 $424,900Active4 beds 2 baths1,975 sq. ft.
$424,900Active4 beds 2 baths1,975 sq. ft.21 Salen Lane, Bella Vista, AR 72715
MLS# 1332232Listed by: 1 PERCENT LISTS ARKANSAS REAL ESTATE - New
 $484,900Active3 beds 3 baths2,170 sq. ft.
$484,900Active3 beds 3 baths2,170 sq. ft.33 Buckland Lane, Bella Vista, AR 72715
MLS# 1332694Listed by: KELLER WILLIAMS MARKET PRO REALTY BRANCH OFFICE - New
 $414,900Active3 beds 2 baths1,510 sq. ft.
$414,900Active3 beds 2 baths1,510 sq. ft.3 Latheron Lane, Bella Vista, AR 72715
MLS# 1332702Listed by: KELLER WILLIAMS MARKET PRO REALTY BRANCH OFFICE - New
 $350,000Active3 beds 2 baths1,643 sq. ft.
$350,000Active3 beds 2 baths1,643 sq. ft.9 Wantage Lane, Bella Vista, AR 72714
MLS# 1332935Listed by: KELLER WILLIAMS MARKET PRO REALTY - ROGERS BRANCH - Open Sat, 2 to 4pmNew
 $700,000Active3 beds 3 baths2,642 sq. ft.
$700,000Active3 beds 3 baths2,642 sq. ft.8 Selkirk Circle, Bella Vista, AR 72715
MLS# 1332990Listed by: ENGEL & VOLKERS BENTONVILLE - New
 $475,000Active3 beds 2 baths2,032 sq. ft.
$475,000Active3 beds 2 baths2,032 sq. ft.16 Smart Lane, Bella Vista, AR 72715
MLS# 1333229Listed by: LINDSEY & ASSOC INC BRANCH
