3 Scotsdale Way, Bella Vista, AR 72715
Local realty services provided by:Better Homes and Gardens Real Estate Journey
Listed by: russell weaver, trecia quast
Office: weichert, realtors griffin company bentonville
MLS#:1328347
Source:AR_NWAR
Price summary
- Price:$479,900
- Price per sq. ft.:$220.04
About this home
Golf-Front Living on Scotsdale Course! Location, Location, Location! Rarely does an opportunity arise to live this close to the action. This well maintained golf-front home is perfectly situated right next to the #1 Tee Box and the Scotsdale Club House, offering unparalleled access to the course—you can tee off just yards from your back door! The bright, open floorplan creates a welcoming atmosphere, perfect for both daily living and entertaining. The sunroom is an added bonus space. Step outside to your outdoor oasis: a fantastic screened-in back porch (complete with shades) leads to a patio and multiple sitting areas. Here, you can relax, entertain, and enjoy the soothing sounds of Browning Creek flowing just beyond the yard, all while maintaining a treelined backdrop. Enjoy the best of community amenities, with Loch Lomond Marina and Lakepoint Restaurant just a quick 6-minute drive. This cherished home is ready for its next owner to start enjoying the premier golf and lake lifestyle immediately!
Contact an agent
Home facts
- Year built:1990
- Listing ID #:1328347
- Added:41 day(s) ago
- Updated:December 26, 2025 at 03:17 PM
Rooms and interior
- Bedrooms:3
- Total bathrooms:3
- Full bathrooms:2
- Half bathrooms:1
- Living area:2,181 sq. ft.
Heating and cooling
- Cooling:Central Air, Electric
- Heating:Central, Electric
Structure and exterior
- Roof:Architectural, Shingle
- Year built:1990
- Building area:2,181 sq. ft.
- Lot area:0.69 Acres
Utilities
- Water:Public, Water Available
- Sewer:Septic Available, Septic Tank
Finances and disclosures
- Price:$479,900
- Price per sq. ft.:$220.04
- Tax amount:$2,454
New listings near 3 Scotsdale Way
- New
 $30,000Active0.3 Acres
$30,000Active0.3 AcresRiding Lane, Bella Vista, AR 72714
MLS# 1331259Listed by: BEAVER LAKE REALTY - New
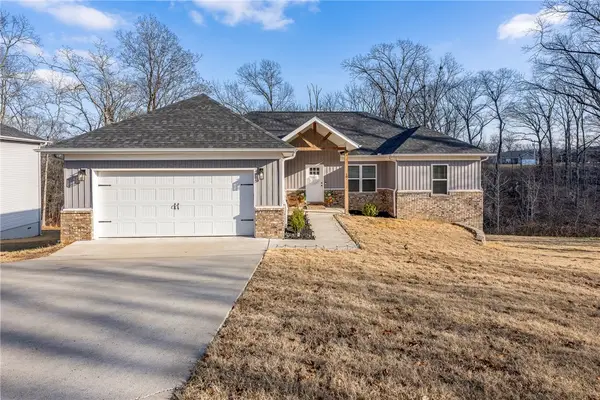 Listed by BHGRE$524,900Active4 beds 3 baths2,491 sq. ft.
Listed by BHGRE$524,900Active4 beds 3 baths2,491 sq. ft.10 Brunswick Drive, Bella Vista, AR 72715
MLS# 1331393Listed by: BETTER HOMES AND GARDENS REAL ESTATE JOURNEY - New
 $25,000Active0.35 Acres
$25,000Active0.35 AcresLucher Lane, Bella Vista, AR 72714
MLS# 1331451Listed by: KELLER WILLIAMS MARKET PRO REALTY BRANCH OFFICE - New
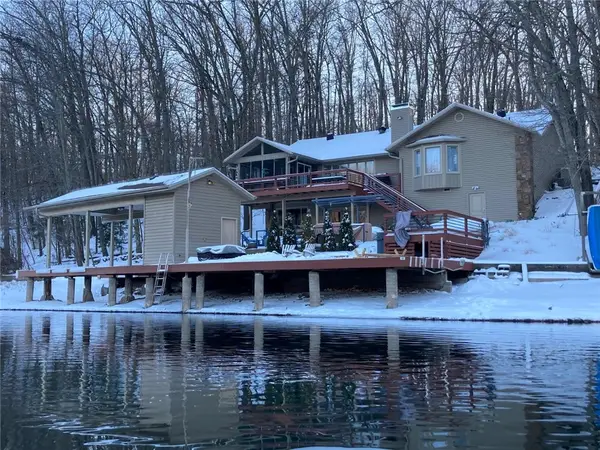 $1,400,000Active4 beds 4 baths3,032 sq. ft.
$1,400,000Active4 beds 4 baths3,032 sq. ft.9 Kintyre Place, Bella Vista, AR 72715
MLS# 1330071Listed by: PAK HOME REALTY - New
 $484,900Active3 beds 3 baths2,170 sq. ft.
$484,900Active3 beds 3 baths2,170 sq. ft.16 Reighton Drive, Bella Vista, AR 72714
MLS# 1331295Listed by: KELLER WILLIAMS MARKET PRO REALTY BRANCH OFFICE - New
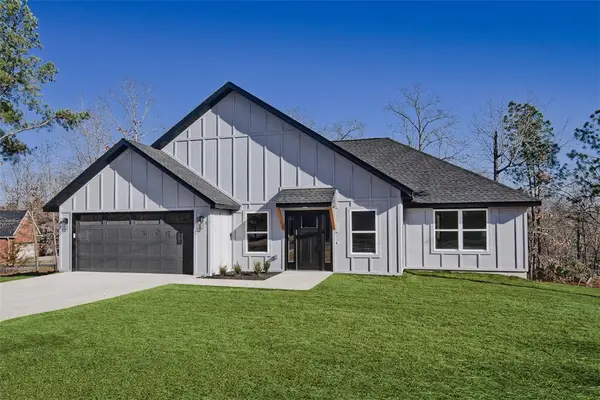 $384,900Active3 beds 2 baths1,682 sq. ft.
$384,900Active3 beds 2 baths1,682 sq. ft.1 Ryan Lane, Bella Vista, AR 72715
MLS# 1331302Listed by: KELLER WILLIAMS MARKET PRO REALTY BRANCH OFFICE - New
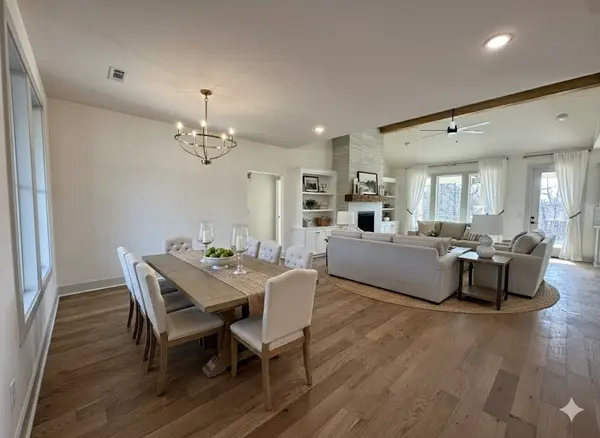 $549,000Active3 beds 3 baths2,300 sq. ft.
$549,000Active3 beds 3 baths2,300 sq. ft.20 Creetown Lane, Bella Vista, AR 72715
MLS# 1331362Listed by: 1 PERCENT LISTS ARKANSAS REAL ESTATE - New
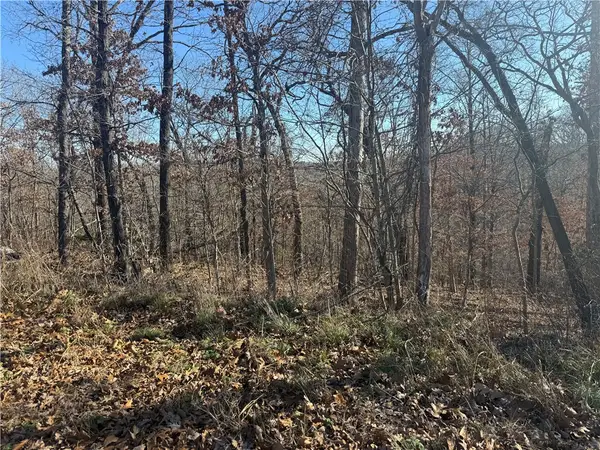 $42,000Active1.15 Acres
$42,000Active1.15 AcresHalford Lane, Bella Vista, AR 72715
MLS# 1331385Listed by: HUTCHINSON REALTY - New
 $450,000Active3 beds 2 baths2,228 sq. ft.
$450,000Active3 beds 2 baths2,228 sq. ft.5 Burns Circle, Bella Vista, AR 72714
MLS# 1331240Listed by: 1 PERCENT LISTS ARKANSAS REAL ESTATE - New
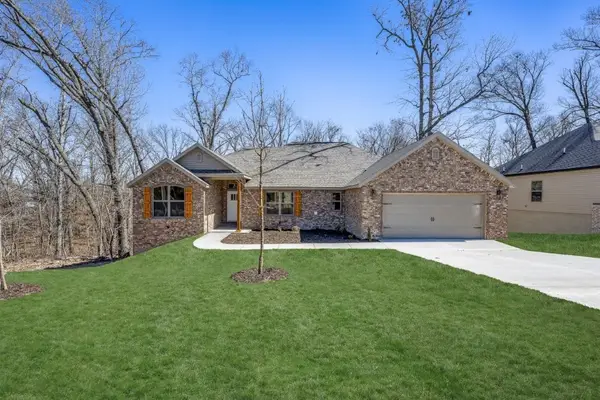 $495,000Active3 beds 2 baths2,126 sq. ft.
$495,000Active3 beds 2 baths2,126 sq. ft.34 Taransay Drive, Bella Vista, AR 72715
MLS# 1331306Listed by: LINDSEY & ASSOC INC BRANCH
