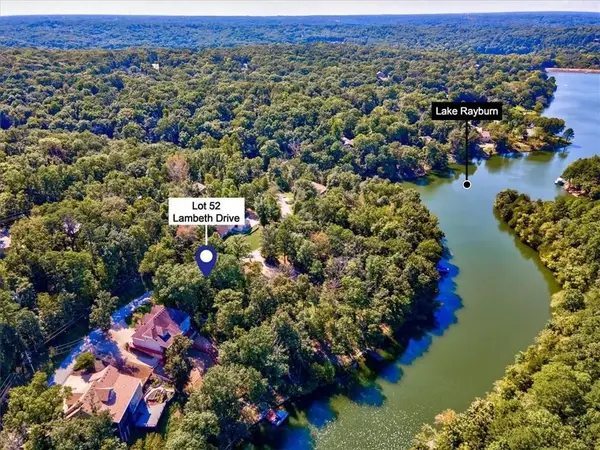3 Sudbury Lane, Bella Vista, AR 72714
Local realty services provided by:Better Homes and Gardens Real Estate Journey
3 Sudbury Lane,Bella Vista, AR 72714
$275,000
- 3 Beds
- 2 Baths
- 1,200 sq. ft.
- Single family
- Active
Listed by: johnson shapley group
Office: lindsey & assoc inc branch
MLS#:1328431
Source:AR_NWAR
Price summary
- Price:$275,000
- Price per sq. ft.:$229.17
- Monthly HOA dues:$40
About this home
Looking for a flat driveway? This 2 Bed 2 Bath & Office home is situated on a quiet road ending in a cul-de-sac w/a convenient flat driveway w/extra parking on the side. Home features stunning stained concrete floors, LVP in rooms-so NO carpet!, open concept floor plan, living rm is highlighted by vaulted ceilings & an accent fireplace wall! Kitchen boasts beautiful butcher block countertops, painted cabinets & EIK. Step outside on the deck to the backyard that is fully enclosed by a wood privacy fence & backing up to a picturesque tree-lined ravine, perfect for enjoying peaceful moments in nature! For outdoor lovers, this home provides easy access to Lake Ann & Lake Brittany, as well as the poplar Back 40 Trail & Bear Hollow Trail - ideal for hiking, mountain biking, or simply enjoying the scenic surroundings. Approx. 10 mins to HWY 71 & BV Town Center. Don't miss your chance to own this charming home! Office could be 3rd bedroom.
Contact an agent
Home facts
- Year built:2005
- Listing ID #:1328431
- Added:1 day(s) ago
- Updated:November 13, 2025 at 10:35 PM
Rooms and interior
- Bedrooms:3
- Total bathrooms:2
- Full bathrooms:2
- Living area:1,200 sq. ft.
Heating and cooling
- Cooling:Central Air, Electric, Heat Pump
- Heating:Central, Electric, Heat Pump
Structure and exterior
- Roof:Architectural, Shingle
- Year built:2005
- Building area:1,200 sq. ft.
- Lot area:0.24 Acres
Utilities
- Sewer:Septic Available, Septic Tank
Finances and disclosures
- Price:$275,000
- Price per sq. ft.:$229.17
- Tax amount:$2,182
New listings near 3 Sudbury Lane
- New
 $675,000Active4 beds 3 baths3,200 sq. ft.
$675,000Active4 beds 3 baths3,200 sq. ft.18 Worstead Lane, Bella Vista, AR 72715
MLS# 1328406Listed by: LINDSEY & ASSOC INC BRANCH - New
 $379,000Active3 beds 2 baths1,878 sq. ft.
$379,000Active3 beds 2 baths1,878 sq. ft.10 Newburgh Drive, Bella Vista, AR 72715
MLS# 1327761Listed by: CRYE-LEIKE REALTORS-BELLA VISTA - New
 $242,000Active2 beds 2 baths1,040 sq. ft.
$242,000Active2 beds 2 baths1,040 sq. ft.3 Clacton Lane, Bella Vista, AR 72715
MLS# 1328311Listed by: COLLIER & ASSOCIATES- ROGERS BRANCH - New
 $375,000Active3 beds 3 baths1,632 sq. ft.
$375,000Active3 beds 3 baths1,632 sq. ft.5 Arran Lane, Bella Vista, AR 72715
MLS# 1328325Listed by: LINDSEY & ASSOC INC BRANCH - New
 $641,000Active4 beds 4 baths2,585 sq. ft.
$641,000Active4 beds 4 baths2,585 sq. ft.50 Claxton Drive, Bella Vista, AR 72714
MLS# 1328261Listed by: SUDAR GROUP - New
 $299,000Active0.38 Acres
$299,000Active0.38 AcresLambeth, Bella Vista, AR 72714
MLS# 1327738Listed by: THE GRIFFIN COMPANY COMMERCIAL DIVISION - BENTONVI - New
 $9,900Active0.32 Acres
$9,900Active0.32 AcresLot 15 of Block 1 Malone Lane, Bella Vista, AR 72715
MLS# 1328221Listed by: SIMPLICITY REAL ESTATE SOLUTIONS - New
 $25,000Active0.29 Acres
$25,000Active0.29 AcresLot 15 of Block 4 Cullen Hills Drive, Bella Vista, AR 72715
MLS# 1328232Listed by: SIMPLICITY REAL ESTATE SOLUTIONS - New
 $25,000Active0.55 Acres
$25,000Active0.55 AcresLot 9 of Block 5 Whitstable Drive, Bella Vista, AR 72714
MLS# 1328238Listed by: SIMPLICITY REAL ESTATE SOLUTIONS
