31 Cullen Hills Drive, Bella Vista, AR 72715
Local realty services provided by:Better Homes and Gardens Real Estate Journey
Listed by: matthew dickhut
Office: collier & associates
MLS#:1325784
Source:AR_NWAR
Price summary
- Price:$514,900
- Price per sq. ft.:$239.49
- Monthly HOA dues:$40
About this home
Welcome to 31 Cullen Hills Drive—a stunning 3-bedroom + office, 2-bath home in the heart of Bella Vista, AR! This beautifully crafted home features a show-stopping waterfall island, oak hardwood floors throughout, and custom soft-close cabinetry in every room. Custom lighting and designer tilework add a touch of luxury to every corner. The dedicated office offers a perfect space to work from home or pursue hobbies. Enjoy access to world-class amenities: miles of scenic bike and hiking trails, 7 private lakes for fishing and boating, golf courses, rec centers, pools, tennis courts, and more—all nestled in the natural beauty of Northwest Arkansas. Located just minutes from Bentonville’s thriving arts and culinary scenes, this home blends serene living with modern convenience. Whether you're into mountain biking, kayaking, or simply relaxing in nature, Bella Vista offers the lifestyle you've been looking for. Don’t miss this move-in ready gem!
Contact an agent
Home facts
- Year built:2025
- Listing ID #:1325784
- Added:58 day(s) ago
- Updated:December 19, 2025 at 08:42 AM
Rooms and interior
- Bedrooms:3
- Total bathrooms:2
- Full bathrooms:2
- Living area:2,150 sq. ft.
Heating and cooling
- Cooling:Central Air, Electric
- Heating:Central, Electric
Structure and exterior
- Roof:Architectural, Shingle
- Year built:2025
- Building area:2,150 sq. ft.
- Lot area:0.34 Acres
Utilities
- Water:Public, Water Available
- Sewer:Septic Available, Septic Tank
Finances and disclosures
- Price:$514,900
- Price per sq. ft.:$239.49
- Tax amount:$45
New listings near 31 Cullen Hills Drive
- New
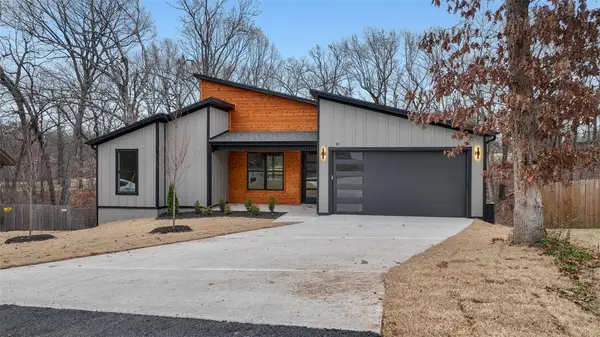 $410,000Active3 beds 2 baths1,569 sq. ft.
$410,000Active3 beds 2 baths1,569 sq. ft.10 Branchwood Lane, Bella Vista, AR 72715
MLS# 1330891Listed by: BURNETT REAL ESTATE TEAM CONNECTREALTY.COM - New
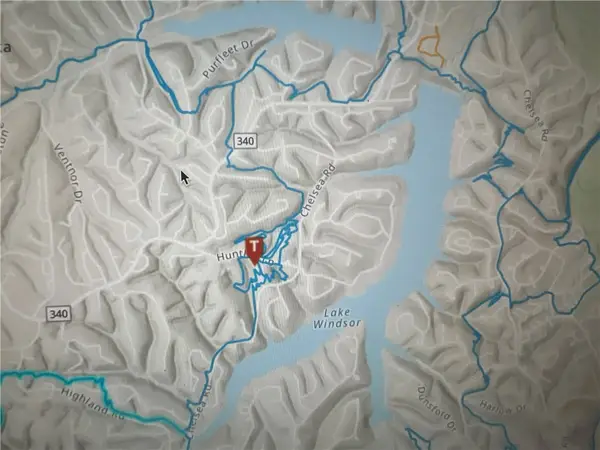 $22,000Active0.35 Acres
$22,000Active0.35 AcresLot 12 of Block 1 Wells Lane, Bella Vista, AR 72715
MLS# 1331083Listed by: SIMPLICITY REAL ESTATE SOLUTIONS - New
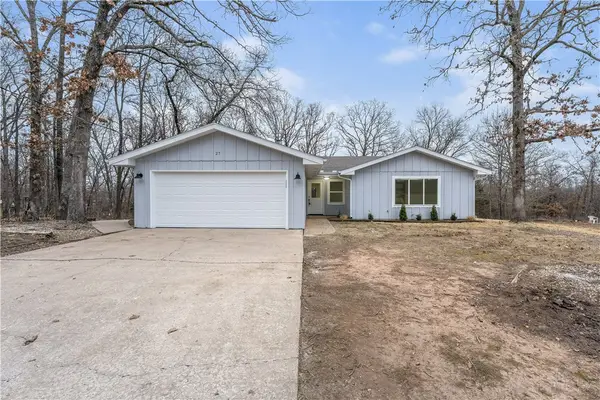 $359,500Active3 beds 2 baths1,816 sq. ft.
$359,500Active3 beds 2 baths1,816 sq. ft.27 Cromer Drive, Bella Vista, AR 72715
MLS# 1330821Listed by: KELLER WILLIAMS MARKET PRO REALTY BRANCH OFFICE - New
 $24,900Active0.3 Acres
$24,900Active0.3 AcresSilverton Lane, Bella Vista, AR 72715
MLS# 1330984Listed by: HUTCHINSON REALTY - New
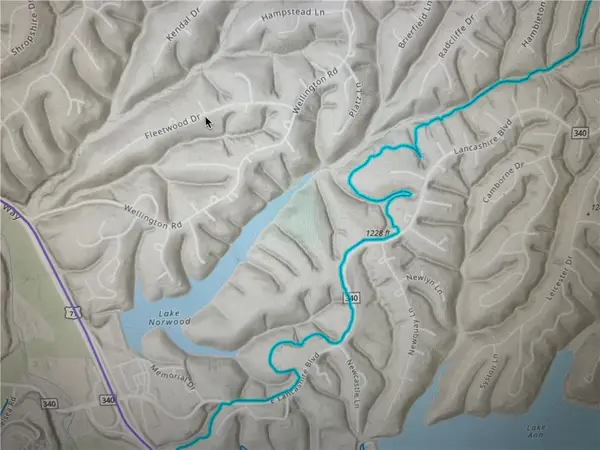 $22,000Active0.33 Acres
$22,000Active0.33 Acres21 Fleetwood Drive, Bella Vista, AR 72714
MLS# 1331073Listed by: SIMPLICITY REAL ESTATE SOLUTIONS - New
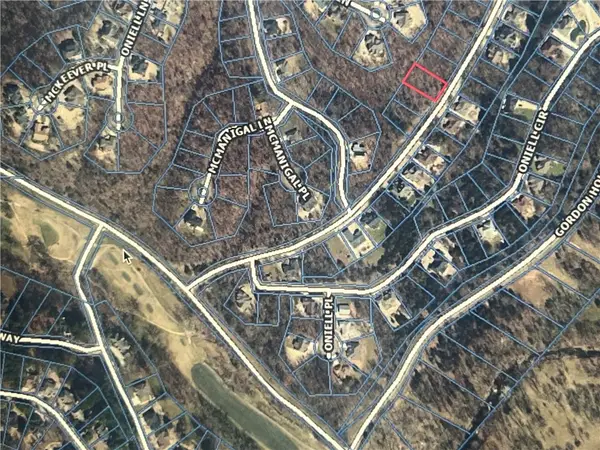 $16,000Active0.31 Acres
$16,000Active0.31 AcresLot 11 of Block 4 Oniell Drive, Bella Vista, AR 72715
MLS# 1331079Listed by: SIMPLICITY REAL ESTATE SOLUTIONS - New
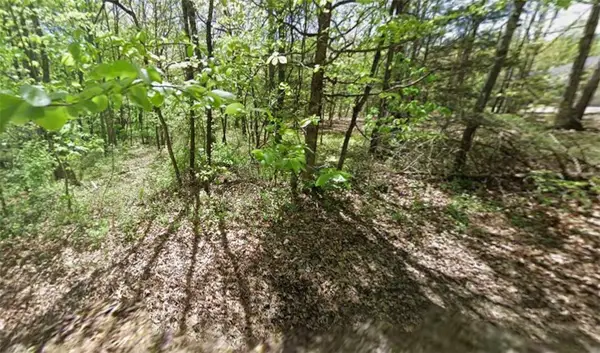 $20,000Active0.31 Acres
$20,000Active0.31 AcresLot 34 Darvel Lane, Bella Vista, AR 72715
MLS# 1331082Listed by: PINNACLE REALTY ADVISORS - New
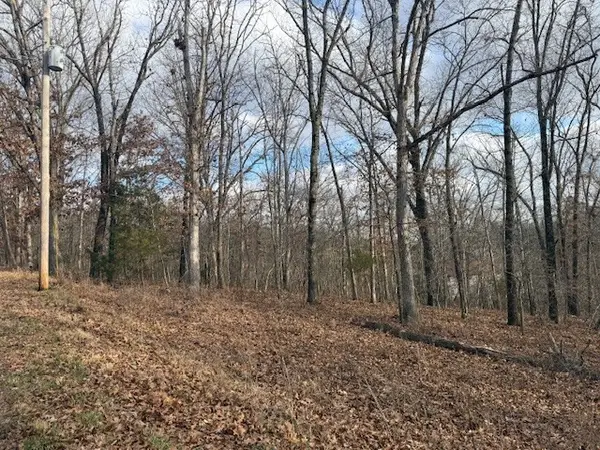 $22,500Active0.38 Acres
$22,500Active0.38 AcresLot 6 Amble Drive, Bella Vista, AR 72714
MLS# 1331091Listed by: LINDSEY & ASSOC INC BRANCH - New
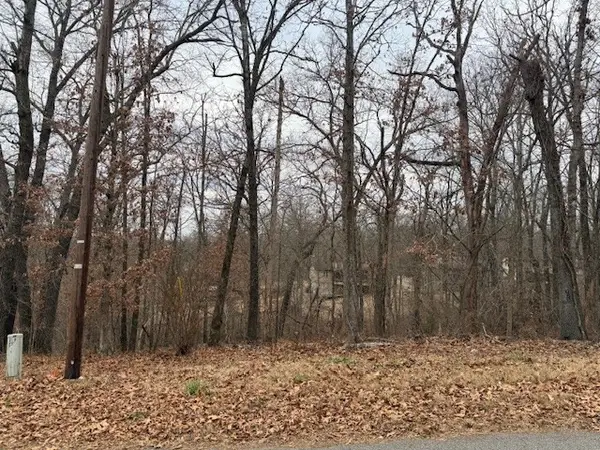 $20,000Active0.29 Acres
$20,000Active0.29 AcresLot 9 Quantock Hills Lane, Bella Vista, AR 72715
MLS# 1331095Listed by: LINDSEY & ASSOC INC BRANCH - New
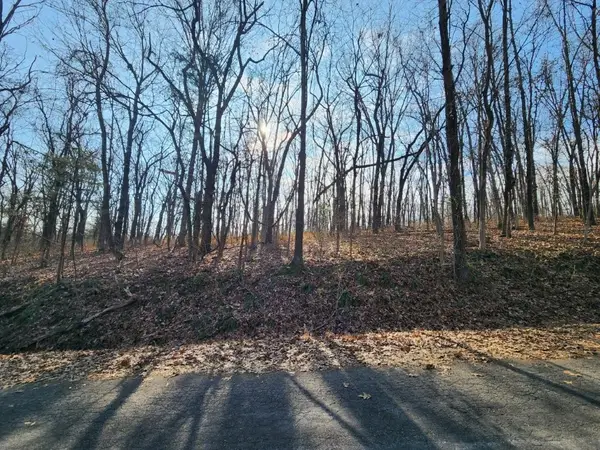 $25,000Active0.24 Acres
$25,000Active0.24 AcresLot 8 Chelmsworth Circle, Bella Vista, AR 72715
MLS# 1331031Listed by: LINDSEY & ASSOC INC BRANCH
