32 Dumfries Drive, Bella Vista, AR 72715
Local realty services provided by:Better Homes and Gardens Real Estate Journey
Listed by: annie stocks
Office: equity partners realty
MLS#:1313339
Source:AR_NWAR
Price summary
- Price:$349,900
- Price per sq. ft.:$206.55
About this home
Builder offering $2,500 buyer concession + additional credit up to $3,500 when using our preferred lender! Welcome to your dream home nestled in the gorgeous Bella Vista! This brand new construction offers the perfect blend of modern design, functional space, and peaceful natural beauty — all on a relatively flat lot & within walking distance of Branchwood Club! Step inside to find a spacious open-concept living room, perfect for relaxing or entertaining. The heart of the home features quartz countertops, a pantry with ample storage, and a large mudroom that keeps daily life organized. Head to the primary suite, where you’ll find custom board and batten walls, a walk-in shower, a luxurious soaker tub, and a layout designed for comfort. The guest bedrooms are generously sized and served by a spacious guest bathroom, making this home ideal for family and visitors. Enjoy thoughtful touches, like custom trim work, modern finishes, and a back deck perfect for morning coffee. This Bella Vista beauty checks all the boxes!
Contact an agent
Home facts
- Year built:2025
- Listing ID #:1313339
- Added:170 day(s) ago
- Updated:December 18, 2025 at 03:14 PM
Rooms and interior
- Bedrooms:3
- Total bathrooms:2
- Full bathrooms:2
- Living area:1,694 sq. ft.
Heating and cooling
- Cooling:Electric
- Heating:Electric
Structure and exterior
- Roof:Architectural, Shingle
- Year built:2025
- Building area:1,694 sq. ft.
- Lot area:0.32 Acres
Utilities
- Water:Public, Water Available
- Sewer:Septic Available, Septic Tank
Finances and disclosures
- Price:$349,900
- Price per sq. ft.:$206.55
- Tax amount:$82
New listings near 32 Dumfries Drive
- New
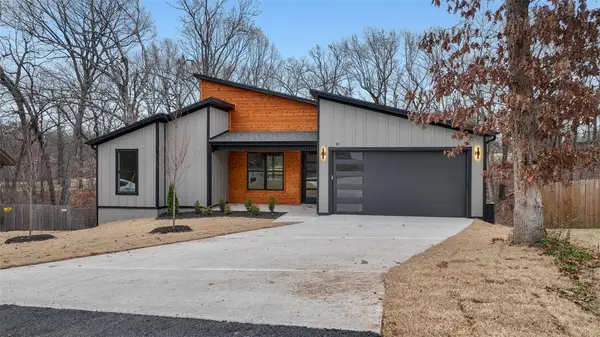 $410,000Active3 beds 2 baths1,569 sq. ft.
$410,000Active3 beds 2 baths1,569 sq. ft.10 Branchwood Lane, Bella Vista, AR 72715
MLS# 1330891Listed by: BURNETT REAL ESTATE TEAM CONNECTREALTY.COM - New
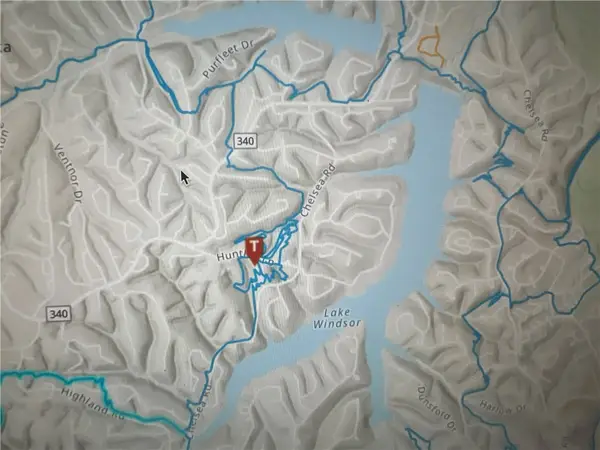 $22,000Active0.35 Acres
$22,000Active0.35 AcresLot 12 of Block 1 Wells Lane, Bella Vista, AR 72715
MLS# 1331083Listed by: SIMPLICITY REAL ESTATE SOLUTIONS - New
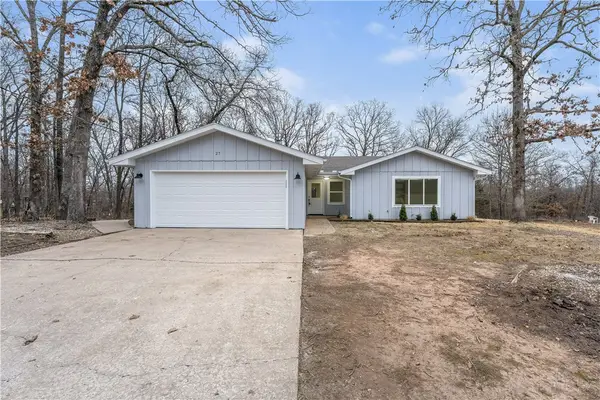 $359,500Active3 beds 2 baths1,816 sq. ft.
$359,500Active3 beds 2 baths1,816 sq. ft.27 Cromer Drive, Bella Vista, AR 72715
MLS# 1330821Listed by: KELLER WILLIAMS MARKET PRO REALTY BRANCH OFFICE - New
 $24,900Active0.3 Acres
$24,900Active0.3 AcresSilverton Lane, Bella Vista, AR 72715
MLS# 1330984Listed by: HUTCHINSON REALTY - New
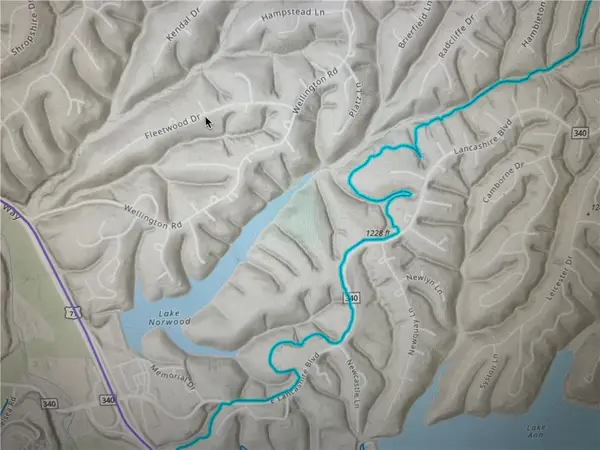 $22,000Active0.33 Acres
$22,000Active0.33 Acres21 Fleetwood Drive, Bella Vista, AR 72714
MLS# 1331073Listed by: SIMPLICITY REAL ESTATE SOLUTIONS - New
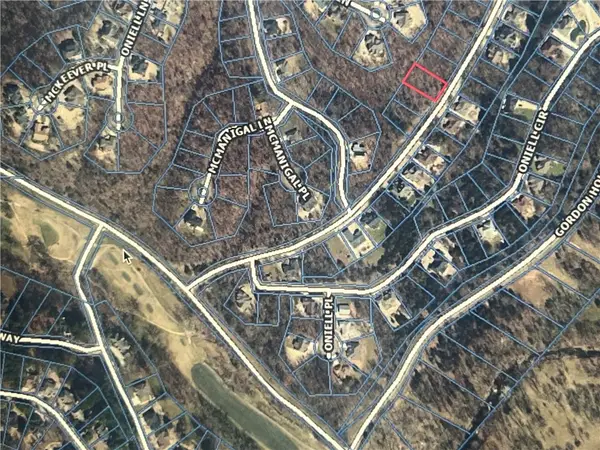 $16,000Active0.31 Acres
$16,000Active0.31 AcresLot 11 of Block 4 Oniell Drive, Bella Vista, AR 72715
MLS# 1331079Listed by: SIMPLICITY REAL ESTATE SOLUTIONS - New
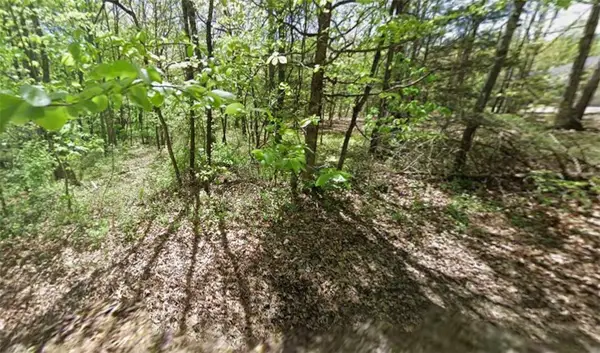 $20,000Active0.31 Acres
$20,000Active0.31 AcresLot 34 Darvel Lane, Bella Vista, AR 72715
MLS# 1331082Listed by: PINNACLE REALTY ADVISORS - New
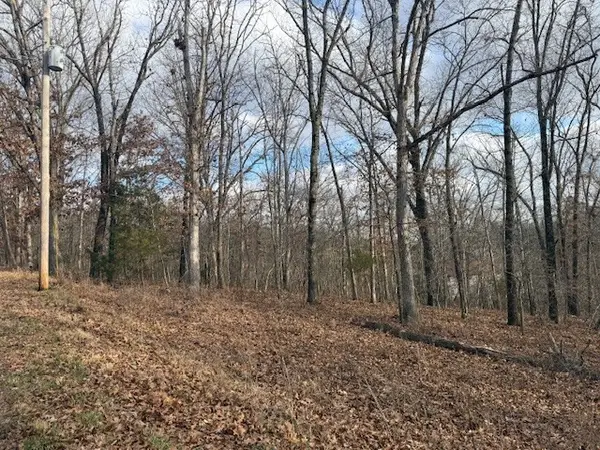 $22,500Active0.38 Acres
$22,500Active0.38 AcresLot 6 Amble Drive, Bella Vista, AR 72714
MLS# 1331091Listed by: LINDSEY & ASSOC INC BRANCH - New
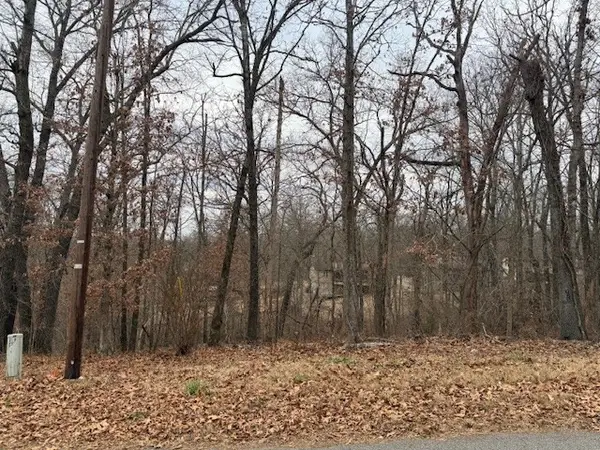 $20,000Active0.29 Acres
$20,000Active0.29 AcresLot 9 Quantock Hills Lane, Bella Vista, AR 72715
MLS# 1331095Listed by: LINDSEY & ASSOC INC BRANCH - New
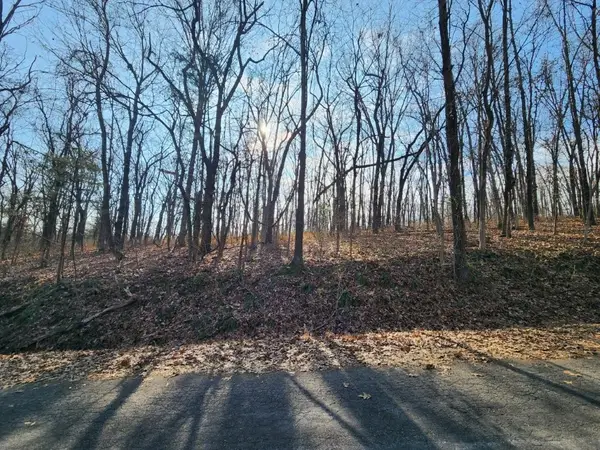 $25,000Active0.24 Acres
$25,000Active0.24 AcresLot 8 Chelmsworth Circle, Bella Vista, AR 72715
MLS# 1331031Listed by: LINDSEY & ASSOC INC BRANCH
