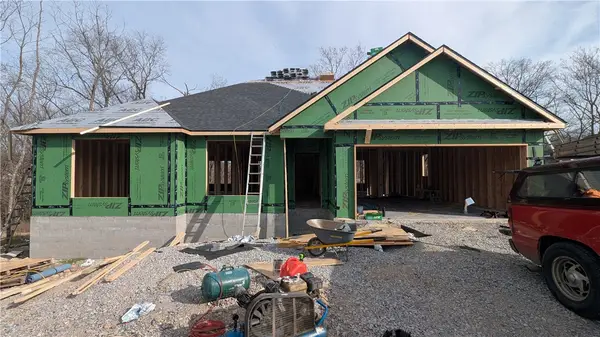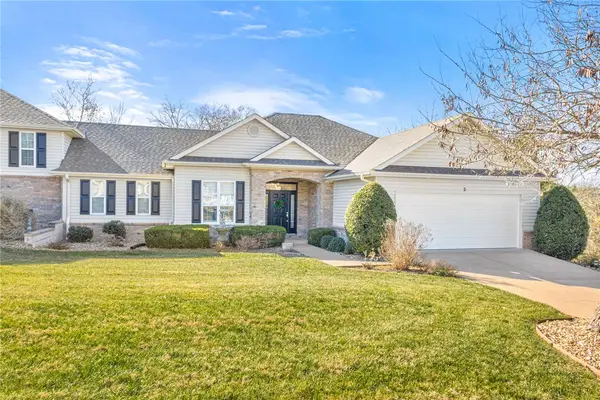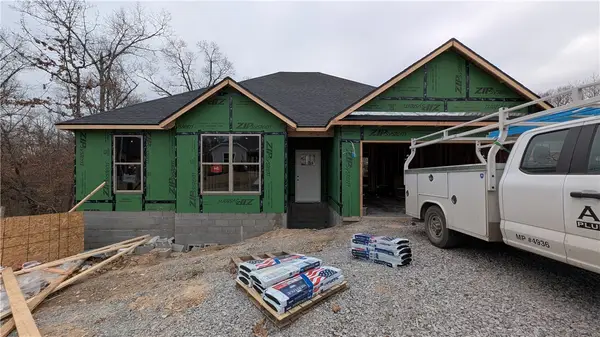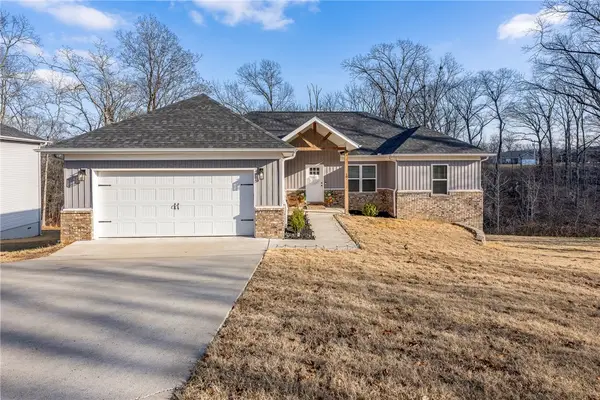32 Malone Drive, Bella Vista, AR 72715
Local realty services provided by:Better Homes and Gardens Real Estate Journey
Listed by: patrick kuhlman
Office: nexthome nwa pro realty
MLS#:1328009
Source:AR_NWAR
Price summary
- Price:$359,950
- Price per sq. ft.:$224.13
About this home
Welcome To Your Next Home! Why Settle For Basic When You Can Have This? This Brand-New Build Nails The Mix Of Style, Function, And Comfort, With A Layout That Just Works And Finishes That Impress. You’ll Love The Custom Cabinets, Granite Counters, Huge Walk-In Pantry, And Wide-Open Living Room With A Vaulted Ceiling, Beam Treatments And Cozy Fireplace. The Primary Suite Brings The Wow With A Dual Vanity, Full Custom Tile Shower, And Spacious Closet. Step Out To The Covered Back Deck Overlooking A Peaceful, Private Backyard...Perfect For Morning Coffee Or Evening Chill Time. Quality Upgrades Everywhere, And A Design That Feels Like Home From The Moment You Walk In. Gravette Schools, Easy Access To I-49, And Wrapping Up January 2026. Still Time To Make Your Selections And Add Your Own Style! ***Finished pics as example only of previous build of similar plan that may contain upgrades and other items not available or included in this build. This homes plan and finish out will vary. ***Deeded as 2 bed septic
Contact an agent
Home facts
- Year built:2025
- Listing ID #:1328009
- Added:49 day(s) ago
- Updated:December 29, 2025 at 10:36 PM
Rooms and interior
- Bedrooms:3
- Total bathrooms:2
- Full bathrooms:2
- Living area:1,606 sq. ft.
Heating and cooling
- Cooling:Central Air, Electric
- Heating:Central, Electric
Structure and exterior
- Roof:Architectural, Shingle
- Year built:2025
- Building area:1,606 sq. ft.
- Lot area:0.31 Acres
Utilities
- Water:Public, Water Available
- Sewer:Septic Available, Septic Tank
Finances and disclosures
- Price:$359,950
- Price per sq. ft.:$224.13
New listings near 32 Malone Drive
- New
 $479,500Active3 beds 2 baths1,850 sq. ft.
$479,500Active3 beds 2 baths1,850 sq. ft.10 Lesmahagow Lane, Bella Vista, AR 72715
MLS# 1331563Listed by: LINDSEY & ASSOC INC BRANCH - New
 $25,000Active0.43 Acres
$25,000Active0.43 AcresLot # 40 Bridlington Drive, Bella Vista, AR 72714
MLS# 1331309Listed by: BLACKSTONE & COMPANY - New
 $539,900Active4 beds 3 baths2,312 sq. ft.
$539,900Active4 beds 3 baths2,312 sq. ft.32 Luncarty Lane, Bella Vista, AR 72715
MLS# 1331475Listed by: PINNACLE REALTY ADVISORS - New
 $539,000Active2 beds 2 baths1,750 sq. ft.
$539,000Active2 beds 2 baths1,750 sq. ft.21 Dunvegan Lane, Bella Vista, AR 72715
MLS# 1331531Listed by: COLLIER & ASSOCIATES- ROGERS BRANCH - New
 $339,950Active3 beds 2 baths1,515 sq. ft.
$339,950Active3 beds 2 baths1,515 sq. ft.30 Hebrides Lane, Bella Vista, AR 72715
MLS# 1330885Listed by: NEXTHOME NWA PRO REALTY - New
 $425,000Active3 beds 2 baths1,986 sq. ft.
$425,000Active3 beds 2 baths1,986 sq. ft.2 Highland Parkway, Bella Vista, AR 72715
MLS# 1331477Listed by: PEDIGREE REAL ESTATE - New
 $349,950Active3 beds 2 baths1,556 sq. ft.
$349,950Active3 beds 2 baths1,556 sq. ft.17 Orkney Drive, Bella Vista, AR 72715
MLS# 1330882Listed by: NEXTHOME NWA PRO REALTY - New
 $30,000Active0.3 Acres
$30,000Active0.3 AcresRiding Lane, Bella Vista, AR 72714
MLS# 1331259Listed by: BEAVER LAKE REALTY - New
 Listed by BHGRE$524,900Active4 beds 3 baths2,491 sq. ft.
Listed by BHGRE$524,900Active4 beds 3 baths2,491 sq. ft.10 Brunswick Drive, Bella Vista, AR 72715
MLS# 1331393Listed by: BETTER HOMES AND GARDENS REAL ESTATE JOURNEY - New
 $25,000Active0.35 Acres
$25,000Active0.35 AcresLucher Lane, Bella Vista, AR 72714
MLS# 1331451Listed by: KELLER WILLIAMS MARKET PRO REALTY BRANCH OFFICE
