34 Basore Drive, Bella Vista, AR 72715
Local realty services provided by:Better Homes and Gardens Real Estate Journey
Listed by: mary foster
Office: burnett real estate team connectrealty.com
MLS#:1328891
Source:AR_NWAR
Price summary
- Price:$350,000
- Price per sq. ft.:$171.57
About this home
New Year, new price. Seller installed New roof in 2023, 3B/2B w/ 2 additional flex rooms. Complete remodel done in 22 & 23. Basement updated to all sheet rock including ceilings, all new doors & trim, workshop converted to hobby/play room w/ closet, door & window.Updated bathroom vanities and faucets. New energy efficient windows throughout home. New patio slider exit the walk out basement on to a concrete pad & large yard. Kitchen: new SS appliances in 2022. Quartz countertops, new open sink & faucet. Pantry shelves added for storage. all doors updated upstairs, bedrooms UP, updated to sheet rock and crown molding. Wood Burn FP. Exterior has a beautiful update. New paint on cedar siding and brick/block. Dark gray w/ white trim & cedar shutters. Brand new garage door with opener. New carpet in the basement just a month old. It is a very cozy floorplan, second living room downstairs with 2 B, 2 flex rooms and a childs reading/ sleep nook under the stairs. This home has solid bones. Near bike trails, Lake views near
Contact an agent
Home facts
- Year built:1969
- Listing ID #:1328891
- Added:48 day(s) ago
- Updated:January 06, 2026 at 03:22 PM
Rooms and interior
- Bedrooms:3
- Total bathrooms:2
- Full bathrooms:2
- Living area:2,040 sq. ft.
Heating and cooling
- Cooling:Central Air
- Heating:Electric
Structure and exterior
- Roof:Architectural, Shingle
- Year built:1969
- Building area:2,040 sq. ft.
- Lot area:0.28 Acres
Utilities
- Water:Public, Water Available
- Sewer:Septic Available, Septic Tank
Finances and disclosures
- Price:$350,000
- Price per sq. ft.:$171.57
- Tax amount:$1,968
New listings near 34 Basore Drive
- New
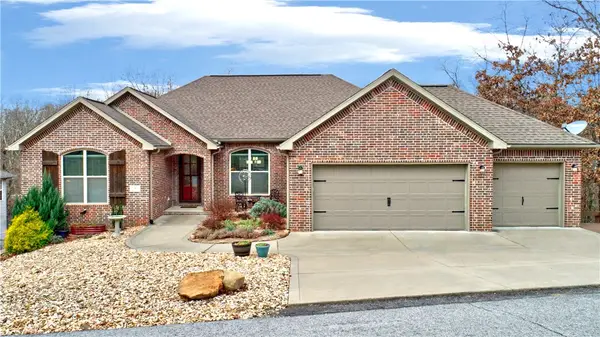 $519,000Active4 beds 2 baths2,348 sq. ft.
$519,000Active4 beds 2 baths2,348 sq. ft.9 Sullivan Drive, Bella Vista, AR 72714
MLS# 1332015Listed by: REMAX REAL ESTATE RESULTS - New
 $399,500Active3 beds 2 baths1,666 sq. ft.
$399,500Active3 beds 2 baths1,666 sq. ft.2 Anchinleck Circle, Bella Vista, AR 72715
MLS# 1331953Listed by: CRYE-LEIKE REALTORS-BELLA VISTA - New
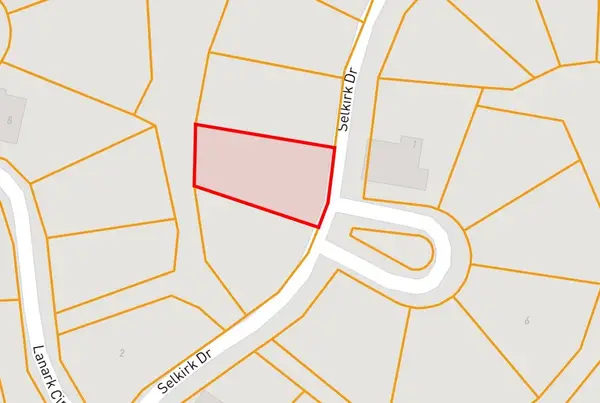 $200,000Active3.36 Acres
$200,000Active3.36 AcresSelkirk Drive, Bella Vista, AR 72715
MLS# 1332063Listed by: NEXTHOME NWA PRO REALTY - New
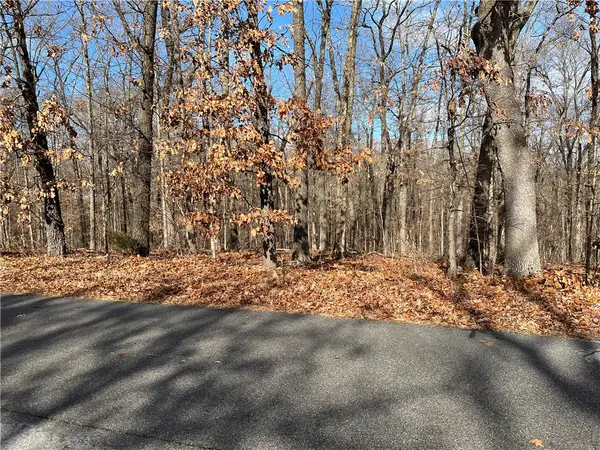 $30,000Active0.43 Acres
$30,000Active0.43 AcresLot 2, Block 3 Cranfield Drive, Bella Vista, AR 72714
MLS# 1330886Listed by: CRYE-LEIKE REALTORS-BELLA VISTA - New
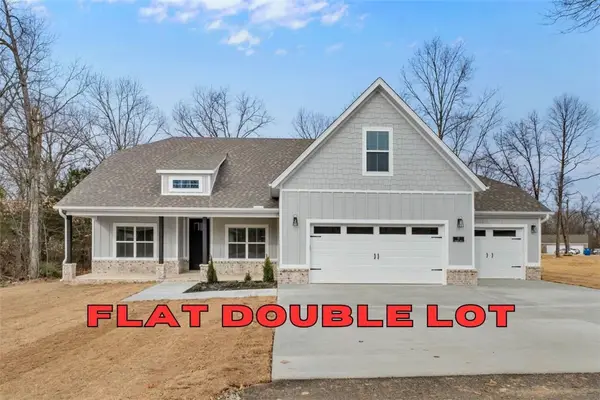 $539,900Active4 beds 3 baths2,312 sq. ft.
$539,900Active4 beds 3 baths2,312 sq. ft.17 Dirleton Drive, Bella Vista, AR 72715
MLS# 1331988Listed by: SUDAR GROUP 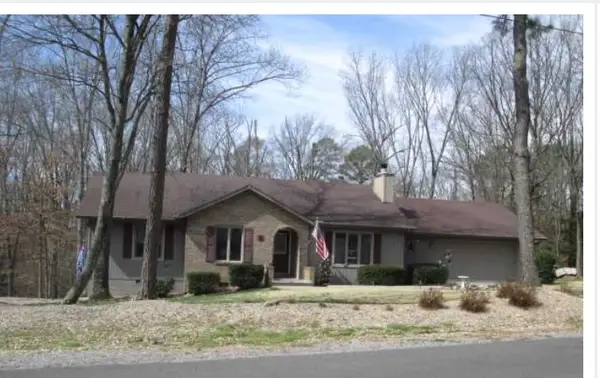 $352,200Pending2 beds 2 baths1,452 sq. ft.
$352,200Pending2 beds 2 baths1,452 sq. ft.6 Penwith Lane, Bella Vista, AR 72714
MLS# 1331989Listed by: WEICHERT, REALTORS GRIFFIN COMPANY BENTONVILLE- New
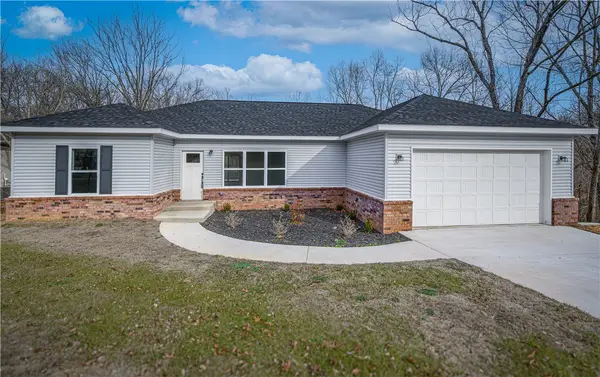 $359,000Active3 beds 2 baths1,640 sq. ft.
$359,000Active3 beds 2 baths1,640 sq. ft.25 Hartlepool Drive, Bella Vista, AR 72715
MLS# 1331982Listed by: EXIT REALTY HARPER CARLTON GROUP - New
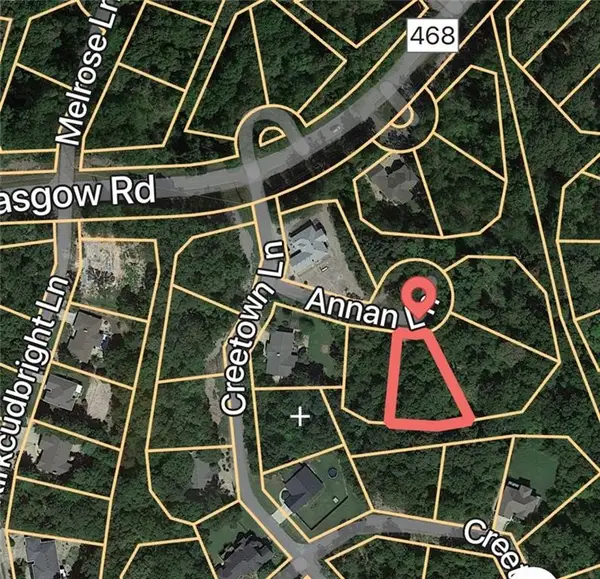 $16,000Active0.3 Acres
$16,000Active0.3 AcresLot 57 Annan Lane, Bella Vista, AR 72715
MLS# 1331994Listed by: MAGNOLIA HOMES AND LAND - New
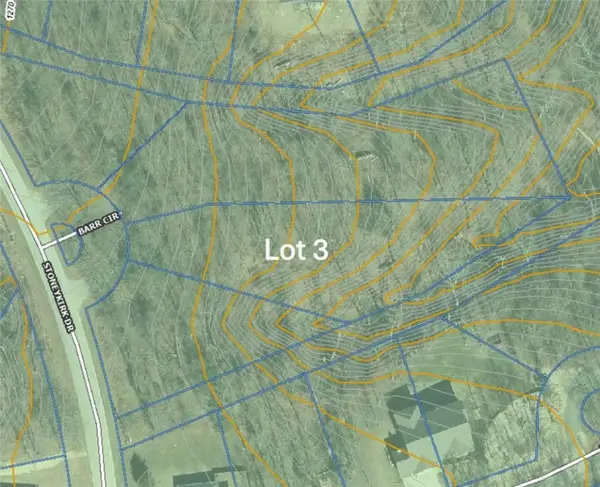 $24,900Active0.64 Acres
$24,900Active0.64 AcresLot 3 Barr Circle, Bella Vista, AR 72715
MLS# 1331974Listed by: HUTCHINSON REALTY - New
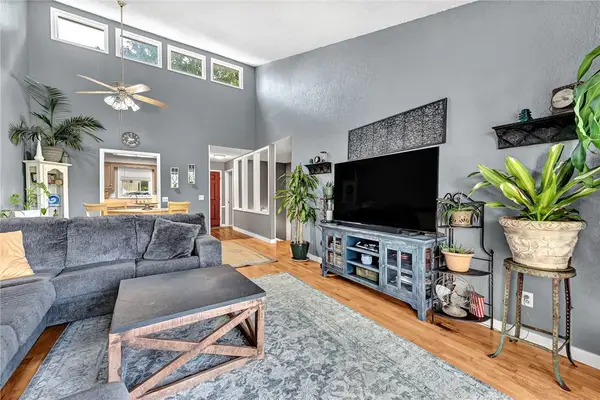 $310,000Active3 beds 2 baths1,918 sq. ft.
$310,000Active3 beds 2 baths1,918 sq. ft.9 Connie Lane, Bella Vista, AR 72715
MLS# 1331656Listed by: KELLER WILLIAMS MARKET PRO REALTY - ROGERS BRANCH
