38 Queensferry Lane, Bella Vista, AR 72715
Local realty services provided by:Better Homes and Gardens Real Estate Journey
Listed by: jodi burks
Office: crye-leike realtors-bella vista
MLS#:1327548
Source:AR_NWAR
Price summary
- Price:$399,500
- Price per sq. ft.:$200.65
- Monthly HOA dues:$56
About this home
This spacious single-level home offers 3 bedrooms, 2 baths, and an additional lot next door—giving you .64 acres of privacy. You’ll love the open, split floor plan with vaulted ceilings that create a bright, airy space. The primary suite includes a walk-in closet, dual vanities, a garden tub, and a separate walk-in shower. Off the kitchen is a sunny flex room perfect for dining, an office, hobbies, or entertaining.
Enjoy peaceful backyard views year-round from the enclosed porch or the large open deck. The oversized 2-car garage provides ample room for vehicles, tools, and storage.
Just five minutes from Loch Lomond, the marina, and Lakepoint Restaurant & Event Center, this home is close to all Bella Vista is known for—world-class trails, seven golf courses, multiple lakes, parks, pools, recreation centers, tennis, and more. Fresh, functional, and ideally located—this Bella Vista gem is ready to welcome you home.
Contact an agent
Home facts
- Year built:2006
- Listing ID #:1327548
- Added:49 day(s) ago
- Updated:December 26, 2025 at 09:04 AM
Rooms and interior
- Bedrooms:3
- Total bathrooms:2
- Full bathrooms:2
- Living area:1,991 sq. ft.
Heating and cooling
- Cooling:Central Air, Electric
- Heating:Central
Structure and exterior
- Roof:Architectural, Shingle
- Year built:2006
- Building area:1,991 sq. ft.
- Lot area:0.64 Acres
Finances and disclosures
- Price:$399,500
- Price per sq. ft.:$200.65
- Tax amount:$1,244
New listings near 38 Queensferry Lane
- New
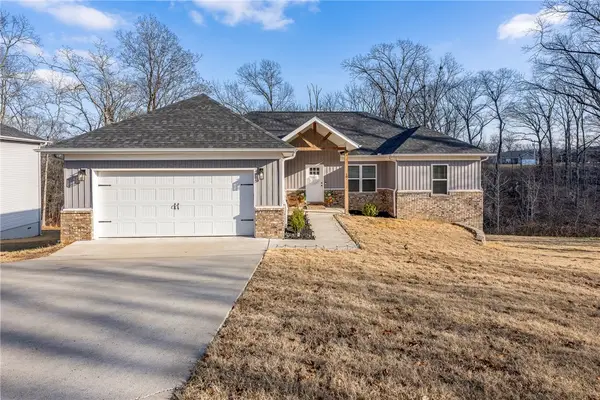 Listed by BHGRE$524,900Active4 beds 3 baths2,491 sq. ft.
Listed by BHGRE$524,900Active4 beds 3 baths2,491 sq. ft.10 Brunswick Drive, Bella Vista, AR 72715
MLS# 1331393Listed by: BETTER HOMES AND GARDENS REAL ESTATE JOURNEY - New
 $25,000Active0.35 Acres
$25,000Active0.35 AcresLucher Lane, Bella Vista, AR 72714
MLS# 1331451Listed by: KELLER WILLIAMS MARKET PRO REALTY BRANCH OFFICE - New
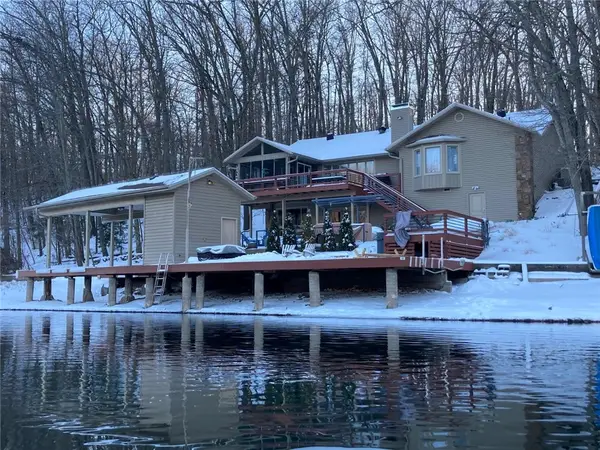 $1,400,000Active4 beds 4 baths3,032 sq. ft.
$1,400,000Active4 beds 4 baths3,032 sq. ft.9 Kintyre Place, Bella Vista, AR 72715
MLS# 1330071Listed by: PAK HOME REALTY - New
 $484,900Active3 beds 3 baths2,170 sq. ft.
$484,900Active3 beds 3 baths2,170 sq. ft.16 Reighton Drive, Bella Vista, AR 72714
MLS# 1331295Listed by: KELLER WILLIAMS MARKET PRO REALTY BRANCH OFFICE - New
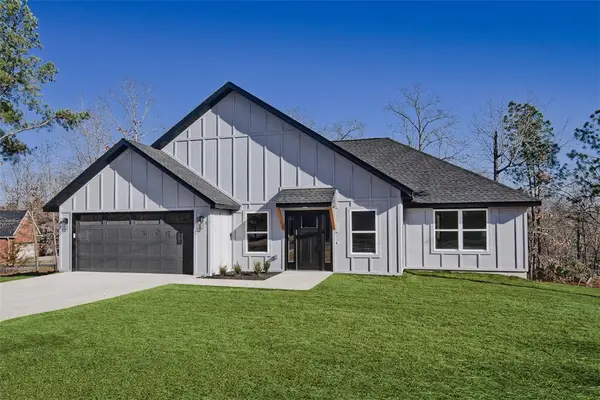 $384,900Active3 beds 2 baths1,682 sq. ft.
$384,900Active3 beds 2 baths1,682 sq. ft.1 Ryan Lane, Bella Vista, AR 72715
MLS# 1331302Listed by: KELLER WILLIAMS MARKET PRO REALTY BRANCH OFFICE - New
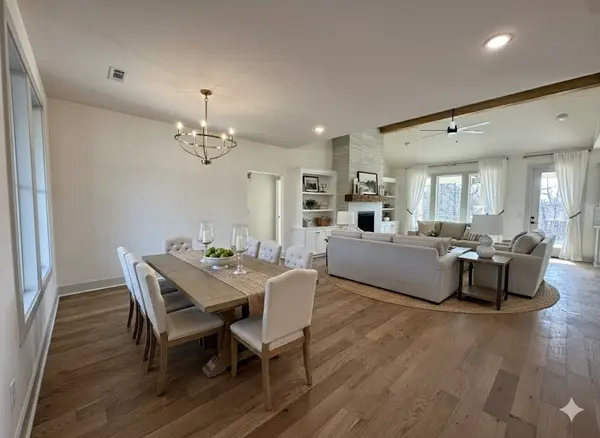 $549,000Active3 beds 3 baths2,300 sq. ft.
$549,000Active3 beds 3 baths2,300 sq. ft.20 Creetown Lane, Bella Vista, AR 72715
MLS# 1331362Listed by: 1 PERCENT LISTS ARKANSAS REAL ESTATE - New
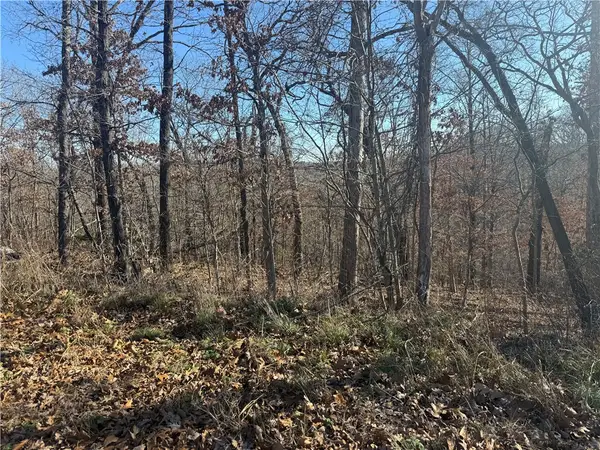 $42,000Active1.15 Acres
$42,000Active1.15 AcresHalford Lane, Bella Vista, AR 72715
MLS# 1331385Listed by: HUTCHINSON REALTY - New
 $450,000Active3 beds 2 baths2,228 sq. ft.
$450,000Active3 beds 2 baths2,228 sq. ft.5 Burns Circle, Bella Vista, AR 72714
MLS# 1331240Listed by: 1 PERCENT LISTS ARKANSAS REAL ESTATE - New
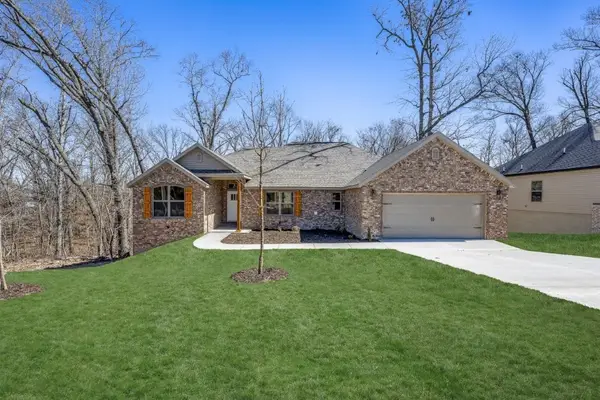 $495,000Active3 beds 2 baths2,126 sq. ft.
$495,000Active3 beds 2 baths2,126 sq. ft.34 Taransay Drive, Bella Vista, AR 72715
MLS# 1331306Listed by: LINDSEY & ASSOC INC BRANCH - New
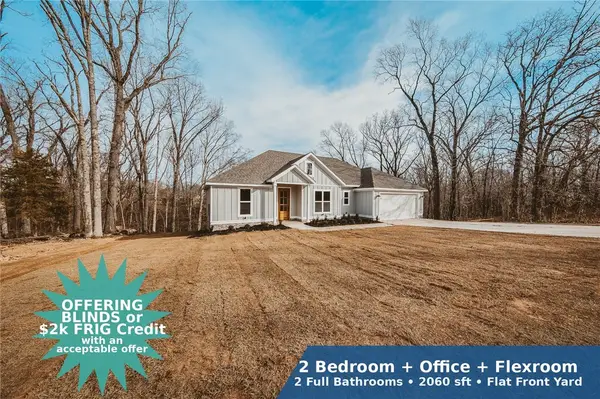 $484,900Active2 beds 2 baths2,060 sq. ft.
$484,900Active2 beds 2 baths2,060 sq. ft.26 Smart Lane, Bella Vista, AR 72715
MLS# 1330893Listed by: FATHOM REALTY
