4 Melrose Lane, Bella Vista, AR 72715
Local realty services provided by:Better Homes and Gardens Real Estate Journey
Listed by: shannon holman
Office: coldwell banker harris mchaney & faucette-rogers
MLS#:1324132
Source:AR_NWAR
Price summary
- Price:$326,500
- Price per sq. ft.:$239.9
- Monthly HOA dues:$40
About this home
Quality built new construction home located on a quiet cut-de-sac close to Branchwood Recreation Center & Loch Lomond Park as well as a few miles from I49 to make commuting up & down the interstate easy peasy! You will love the WARMTH this home has as soon as you enter the property. OPEN & AIRY in the main living/dining space. Kitchen has quartz countertops, soft close cabinet/drawerss & stainless steel appliances. Off the dining area is the pantry with a barn door. Main bedroom with have a custom feature wall, large walk- in closet, tile walk in shower & double vanity. LVP thru out home for a seamless look, super durable & makes cleaning a breeze. 3 bedrooms but a 2 Bedroom septic system. Located 0.7 miles to Branchwood Nature Trail and Branchwood Recreation center, 2.3 miles to Loch Lomond Park, 3.2 miles Scotsdale Golf Course & about 20 minutes to exit 88 in Bentonville. $5000 LENDER CREDIT IF BUYER USES PREFERRED LENDER
Contact an agent
Home facts
- Year built:2025
- Listing ID #:1324132
- Added:110 day(s) ago
- Updated:January 21, 2026 at 07:01 PM
Rooms and interior
- Bedrooms:3
- Total bathrooms:2
- Full bathrooms:2
- Living area:1,361 sq. ft.
Heating and cooling
- Cooling:Central Air, Electric
- Heating:Central, Heat Pump
Structure and exterior
- Roof:Architectural, Shingle
- Year built:2025
- Building area:1,361 sq. ft.
- Lot area:0.3 Acres
Utilities
- Water:Public, Water Available
- Sewer:Septic Available, Septic Tank
Finances and disclosures
- Price:$326,500
- Price per sq. ft.:$239.9
- Tax amount:$45
New listings near 4 Melrose Lane
- New
 $19,900Active0.31 Acres
$19,900Active0.31 AcresMarshaw Lane, Bella Vista, AR 72715
MLS# 1333758Listed by: REAL BROKER NWA - New
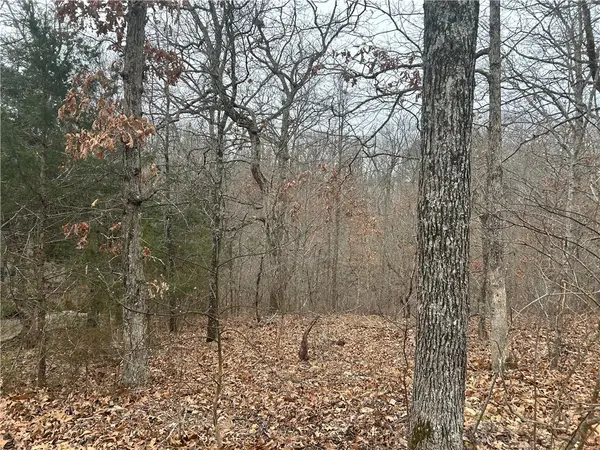 $25,000Active0.35 Acres
$25,000Active0.35 AcresDelbeattie Lane, Bella Vista, AR 72715
MLS# 1333761Listed by: KAUFMANN REALTY, LLC - New
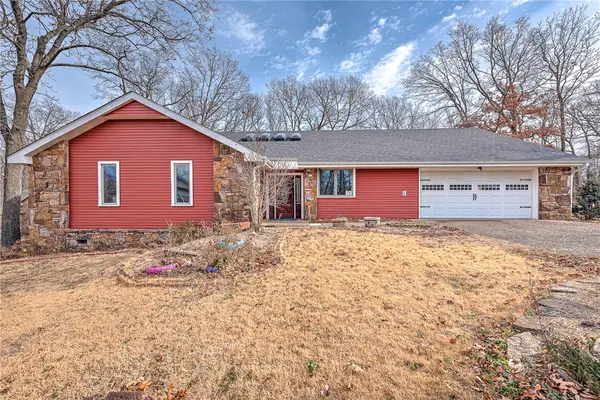 $335,000Active3 beds 3 baths2,392 sq. ft.
$335,000Active3 beds 3 baths2,392 sq. ft.4 Branchwood Lane, Bella Vista, AR 72715
MLS# 1333347Listed by: KELLER WILLIAMS MARKET PRO REALTY BRANCH OFFICE - New
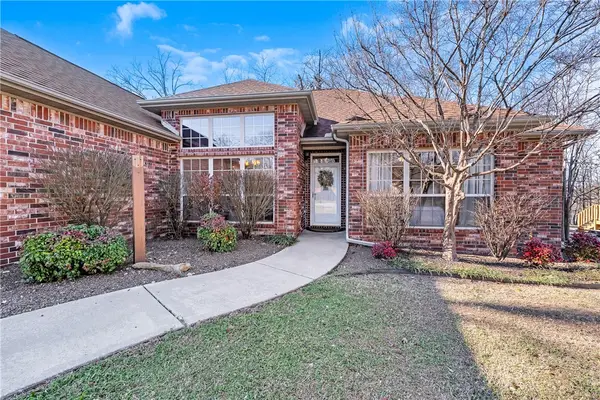 $400,000Active4 beds 2 baths1,800 sq. ft.
$400,000Active4 beds 2 baths1,800 sq. ft.39 Brecknock Drive, Bella Vista, AR 72714
MLS# 1333543Listed by: LIMBIRD REAL ESTATE GROUP - New
 $30,000Active0.3 Acres
$30,000Active0.3 AcresFryer Lane, Bella Vista, AR 72715
MLS# 1333720Listed by: REGIONAL REALTY - New
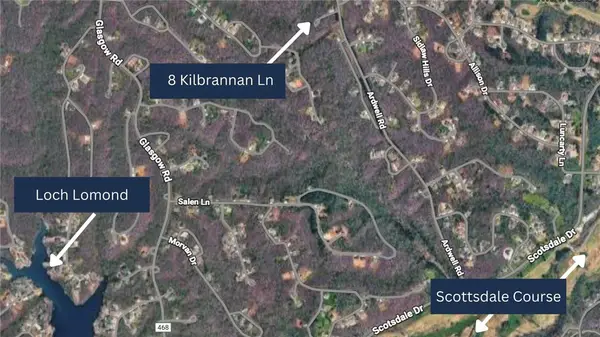 $19,750Active0.38 Acres
$19,750Active0.38 AcresKilbrannan Lane, Bella Vista, AR 72715
MLS# 1333704Listed by: COLLIER & ASSOCIATES - New
 $629,000Active3 beds 2 baths2,439 sq. ft.
$629,000Active3 beds 2 baths2,439 sq. ft.1 Barrow Circle, Bella Vista, AR 72715
MLS# 1333061Listed by: COLLIER & ASSOCIATES- ROGERS BRANCH - New
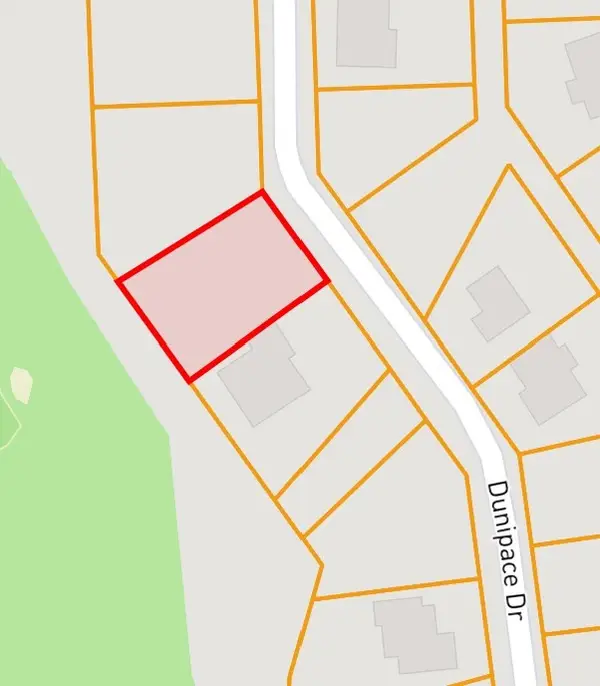 $42,000Active0.36 Acres
$42,000Active0.36 AcresLot 10 Dunipace Drive, Bella Vista, AR 72715
MLS# 1332887Listed by: NEXTHOME NWA PRO REALTY 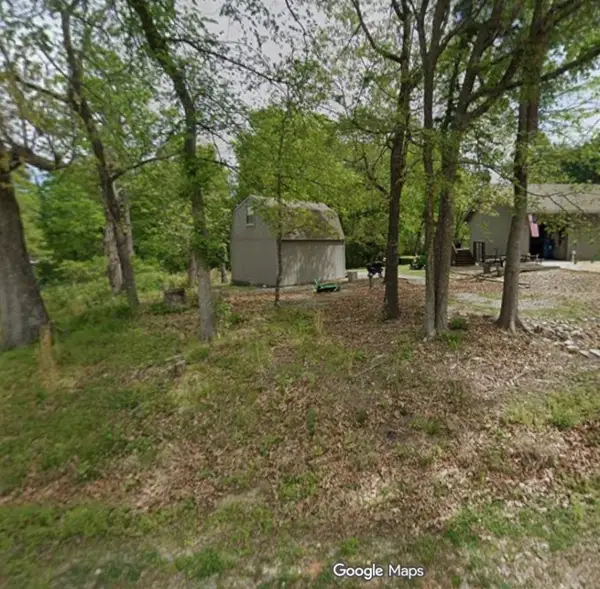 $36,000Pending0.4 Acres
$36,000Pending0.4 Acres4 Wreay Lane, Bella Vista, AR 72714
MLS# 1333649Listed by: KELLER WILLIAMS MARKET PRO REALTY- New
 $340,000Active3 beds 3 baths1,470 sq. ft.
$340,000Active3 beds 3 baths1,470 sq. ft.7 Smalley Lane, Bella Vista, AR 72715
MLS# 1333617Listed by: PINNACLE REALTY ADVISORS
