40 Dirleton Drive, Bella Vista, AR 72715
Local realty services provided by:Better Homes and Gardens Real Estate Journey
Listed by: branton johnson, eden tanguma
Office: weichert realtors - the griffin company springdale
MLS#:1322632
Source:AR_NWAR
Price summary
- Price:$299,000
- Price per sq. ft.:$242.3
About this home
Brand-new and thoughtfully designed, this 1,234 sq ft home in Bella Vista offers modern comfort, style, and functionality. The open-concept living, kitchen, and dining areas create an inviting space ideal for everyday living and entertaining, with large windows providing abundant natural light. The kitchen features quality finishes, ample storage, and a well-planned layout. The master bedroom overlooks the large, level backyard and includes a private full bath. An oversized office (13'5" x 10'5") offers flexible space for working from home, hobbies, or study. Additional highlights include two full bathrooms and an oversized one-car garage. Located in a beautiful neighborhood with access to all that makes Bella Vista one of Northwest Arkansas’s most desirable communities, this home is perfect for those starting fresh or simplifying life. Photos with furniture are staged for viewing purposes only.
Contact an agent
Home facts
- Year built:2025
- Listing ID #:1322632
- Added:110 day(s) ago
- Updated:January 06, 2026 at 05:38 PM
Rooms and interior
- Bedrooms:1
- Total bathrooms:2
- Full bathrooms:2
- Living area:1,234 sq. ft.
Heating and cooling
- Cooling:Central Air, Electric, Heat Pump
- Heating:Central, Electric, Heat Pump
Structure and exterior
- Roof:Architectural, Asphalt, Shingle
- Year built:2025
- Building area:1,234 sq. ft.
- Lot area:0.26 Acres
Utilities
- Water:Public, Water Available
- Sewer:Septic Available, Septic Tank
Finances and disclosures
- Price:$299,000
- Price per sq. ft.:$242.3
New listings near 40 Dirleton Drive
- New
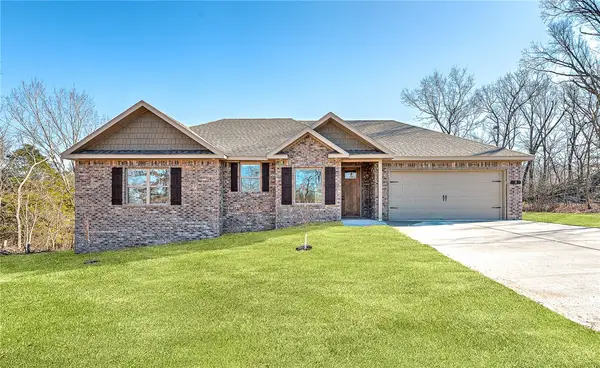 $299,900Active2 beds 2 baths1,212 sq. ft.
$299,900Active2 beds 2 baths1,212 sq. ft.3 Whithorn Circle, Bella Vista, AR 72715
MLS# 1332124Listed by: COLDWELL BANKER HARRIS MCHANEY & FAUCETTE -FAYETTE - New
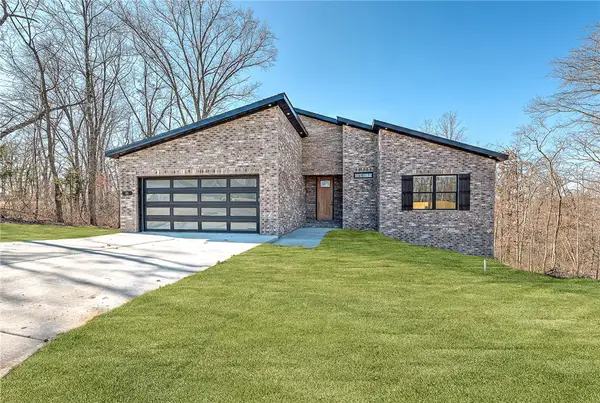 $369,900Active3 beds 2 baths1,635 sq. ft.
$369,900Active3 beds 2 baths1,635 sq. ft.26 Whithorn Circle, Bella Vista, AR 72715
MLS# 1332133Listed by: COLDWELL BANKER HARRIS MCHANEY & FAUCETTE -FAYETTE - New
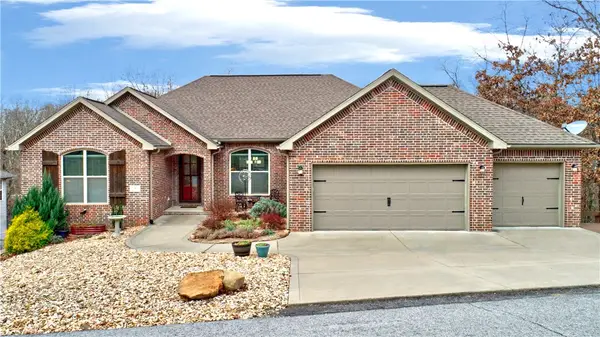 $519,000Active4 beds 2 baths2,348 sq. ft.
$519,000Active4 beds 2 baths2,348 sq. ft.9 Sullivan Drive, Bella Vista, AR 72714
MLS# 1332015Listed by: REMAX REAL ESTATE RESULTS - New
 $399,500Active3 beds 2 baths1,666 sq. ft.
$399,500Active3 beds 2 baths1,666 sq. ft.2 Anchinleck Circle, Bella Vista, AR 72715
MLS# 1331953Listed by: CRYE-LEIKE REALTORS-BELLA VISTA - New
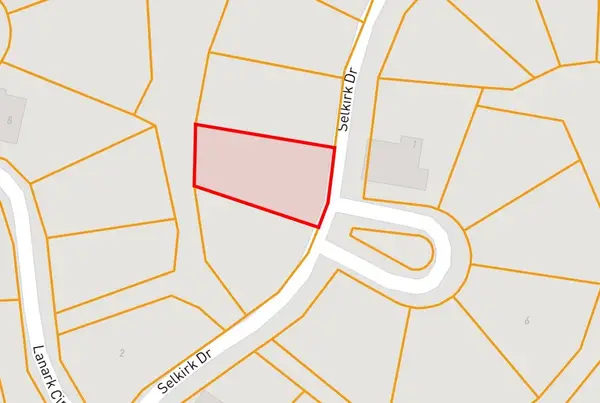 $200,000Active3.36 Acres
$200,000Active3.36 AcresSelkirk Drive, Bella Vista, AR 72715
MLS# 1332063Listed by: NEXTHOME NWA PRO REALTY - New
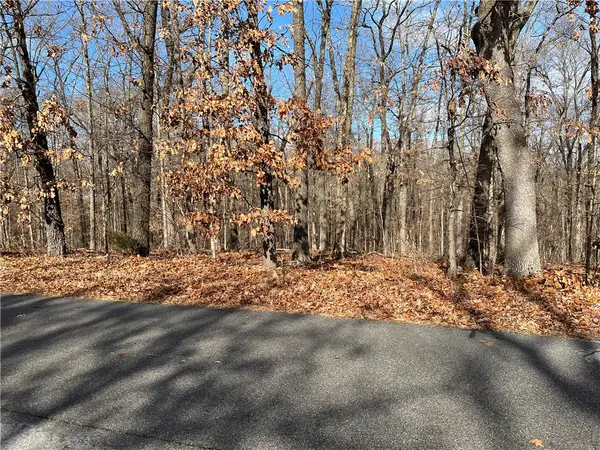 $30,000Active0.43 Acres
$30,000Active0.43 AcresLot 2, Block 3 Cranfield Drive, Bella Vista, AR 72714
MLS# 1330886Listed by: CRYE-LEIKE REALTORS-BELLA VISTA - New
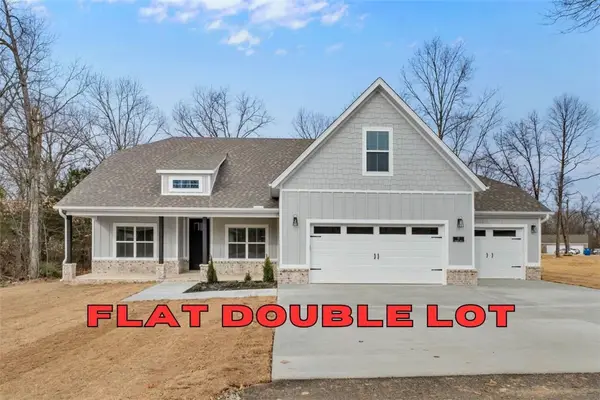 $539,900Active4 beds 3 baths2,312 sq. ft.
$539,900Active4 beds 3 baths2,312 sq. ft.17 Dirleton Drive, Bella Vista, AR 72715
MLS# 1331988Listed by: SUDAR GROUP 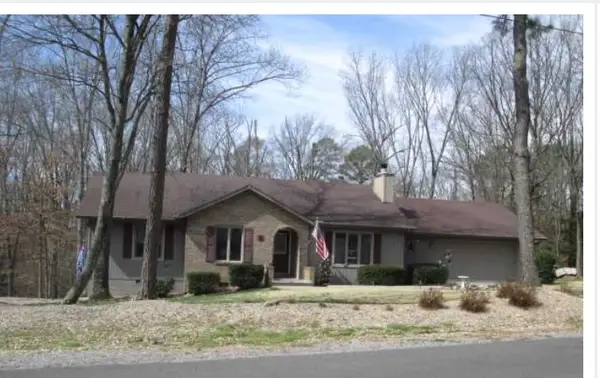 $352,200Pending2 beds 2 baths1,452 sq. ft.
$352,200Pending2 beds 2 baths1,452 sq. ft.6 Penwith Lane, Bella Vista, AR 72714
MLS# 1331989Listed by: WEICHERT, REALTORS GRIFFIN COMPANY BENTONVILLE- New
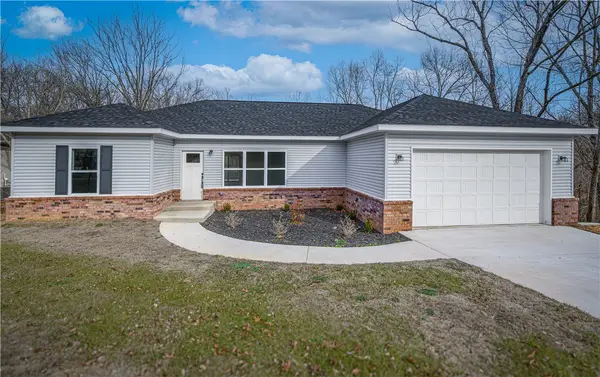 $359,000Active3 beds 2 baths1,640 sq. ft.
$359,000Active3 beds 2 baths1,640 sq. ft.25 Hartlepool Drive, Bella Vista, AR 72715
MLS# 1331982Listed by: EXIT REALTY HARPER CARLTON GROUP - New
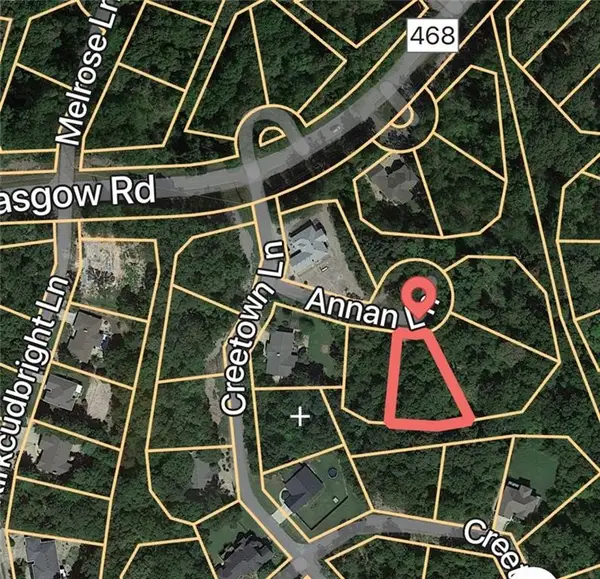 $16,000Active0.3 Acres
$16,000Active0.3 AcresLot 57 Annan Lane, Bella Vista, AR 72715
MLS# 1331994Listed by: MAGNOLIA HOMES AND LAND
