43 Britten Circle, Bella Vista, AR 72715
Local realty services provided by:Better Homes and Gardens Real Estate Journey
Listed by: kelly mcdonald
Office: crye-leike realtors-bella vista
MLS#:1321565
Source:AR_NWAR
Price summary
- Price:$279,000
- Price per sq. ft.:$144.86
- Monthly HOA dues:$40
About this home
This updated 3-bedroom, 2 bath townhouse offers low maintenance living in one of Bella Vista’s most convenient locations! Freshly painted with brand-new luxury vinyl plank flooring throughout, this home is move-in ready and full of modern style. Upstairs you will find a bedroom and full bath, living and dining area and the cozy kitchen. Downstairs features 2 additional bedrooms, second living area or game room, full bath and laundry area.
Enjoy being just a short walk to the Bella Vista Country Club and Golf Course, dining at the BV Grill, with 2 lakes, Tanyard Creek Driving Range, and world-class mountain bike trails only minutes away. The private back patio provides a perfect spot to relax after a day of golf, biking, or lake activities. Whether you’re looking for a full-time residence, a weekend getaway, or an investment property, this townhome is a fantastic opportunity in a prime Bella Vista location. Some Photos have been virtually staged.
Contact an agent
Home facts
- Year built:1974
- Listing ID #:1321565
- Added:109 day(s) ago
- Updated:January 06, 2026 at 03:22 PM
Rooms and interior
- Bedrooms:3
- Total bathrooms:2
- Full bathrooms:2
- Living area:1,926 sq. ft.
Heating and cooling
- Cooling:Central Air
- Heating:Central
Structure and exterior
- Roof:Asphalt, Shingle
- Year built:1974
- Building area:1,926 sq. ft.
- Lot area:0.04 Acres
Utilities
- Water:Public, Water Available
- Sewer:Sewer Available
Finances and disclosures
- Price:$279,000
- Price per sq. ft.:$144.86
- Tax amount:$1,806
New listings near 43 Britten Circle
- New
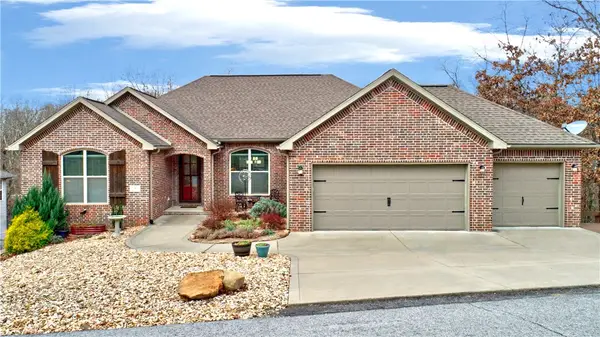 $519,000Active4 beds 2 baths2,348 sq. ft.
$519,000Active4 beds 2 baths2,348 sq. ft.9 Sullivan Drive, Bella Vista, AR 72714
MLS# 1332015Listed by: REMAX REAL ESTATE RESULTS - New
 $399,500Active3 beds 2 baths1,666 sq. ft.
$399,500Active3 beds 2 baths1,666 sq. ft.2 Anchinleck Circle, Bella Vista, AR 72715
MLS# 1331953Listed by: CRYE-LEIKE REALTORS-BELLA VISTA - New
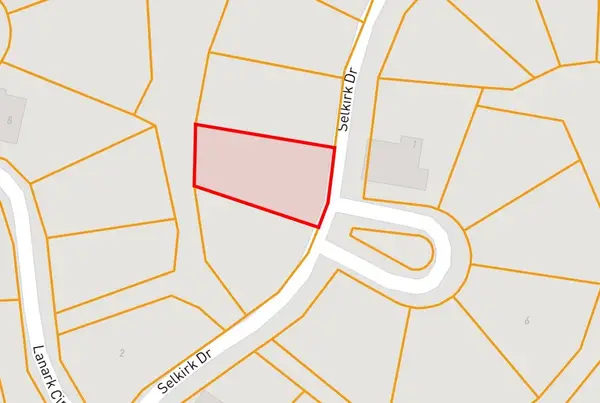 $200,000Active3.36 Acres
$200,000Active3.36 AcresSelkirk Drive, Bella Vista, AR 72715
MLS# 1332063Listed by: NEXTHOME NWA PRO REALTY - New
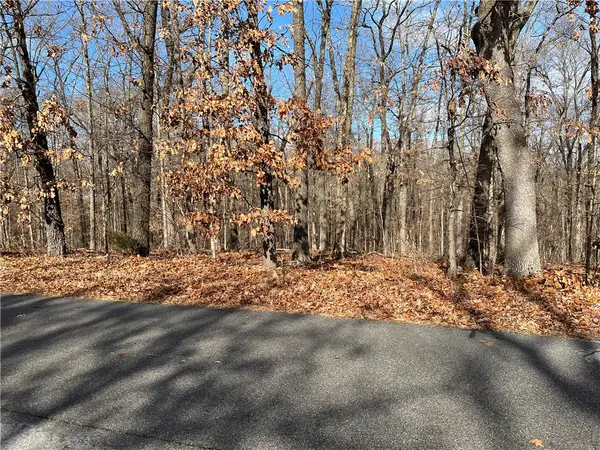 $30,000Active0.43 Acres
$30,000Active0.43 AcresLot 2, Block 3 Cranfield Drive, Bella Vista, AR 72714
MLS# 1330886Listed by: CRYE-LEIKE REALTORS-BELLA VISTA - New
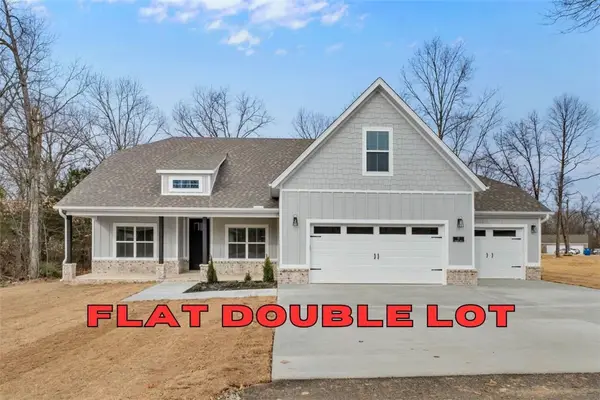 $539,900Active4 beds 3 baths2,312 sq. ft.
$539,900Active4 beds 3 baths2,312 sq. ft.17 Dirleton Drive, Bella Vista, AR 72715
MLS# 1331988Listed by: SUDAR GROUP 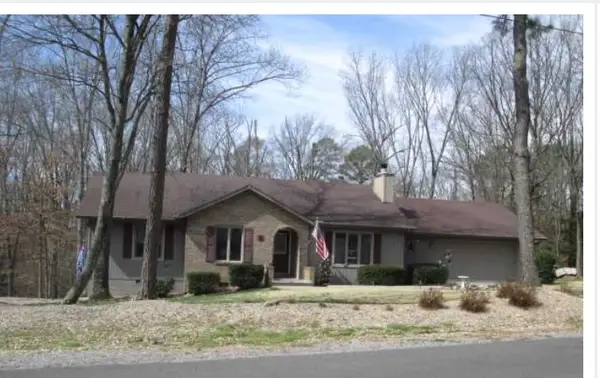 $352,200Pending2 beds 2 baths1,452 sq. ft.
$352,200Pending2 beds 2 baths1,452 sq. ft.6 Penwith Lane, Bella Vista, AR 72714
MLS# 1331989Listed by: WEICHERT, REALTORS GRIFFIN COMPANY BENTONVILLE- New
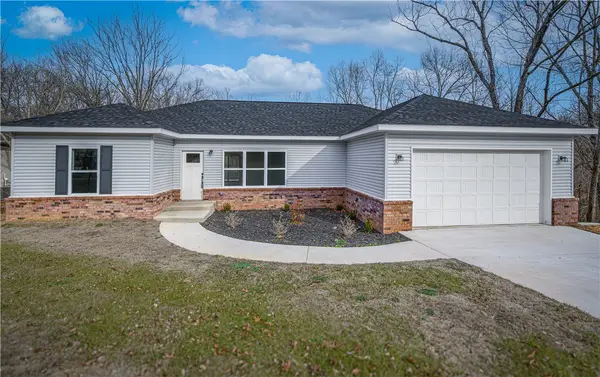 $359,000Active3 beds 2 baths1,640 sq. ft.
$359,000Active3 beds 2 baths1,640 sq. ft.25 Hartlepool Drive, Bella Vista, AR 72715
MLS# 1331982Listed by: EXIT REALTY HARPER CARLTON GROUP - New
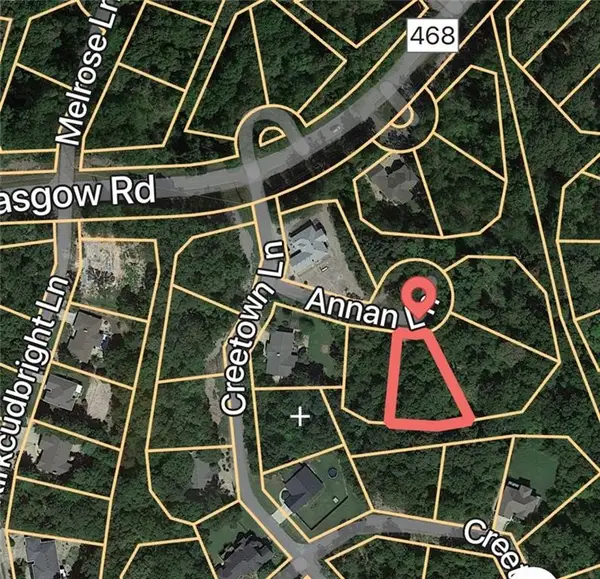 $16,000Active0.3 Acres
$16,000Active0.3 AcresLot 57 Annan Lane, Bella Vista, AR 72715
MLS# 1331994Listed by: MAGNOLIA HOMES AND LAND - New
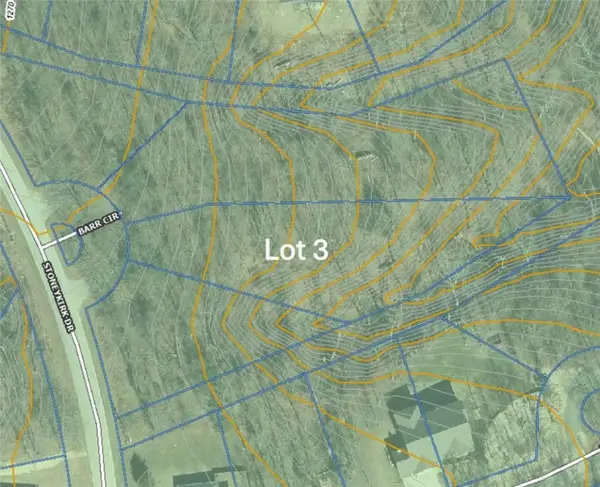 $24,900Active0.64 Acres
$24,900Active0.64 AcresLot 3 Barr Circle, Bella Vista, AR 72715
MLS# 1331974Listed by: HUTCHINSON REALTY - New
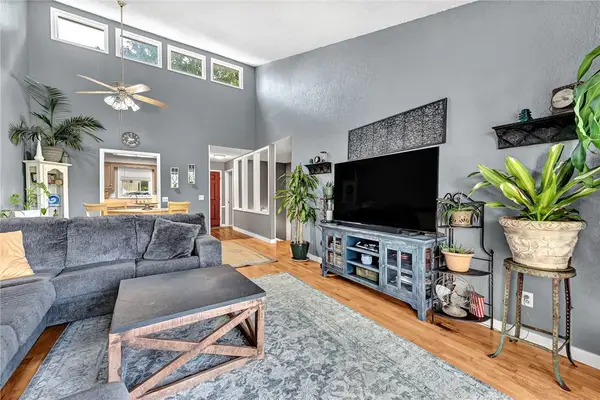 $310,000Active3 beds 2 baths1,918 sq. ft.
$310,000Active3 beds 2 baths1,918 sq. ft.9 Connie Lane, Bella Vista, AR 72715
MLS# 1331656Listed by: KELLER WILLIAMS MARKET PRO REALTY - ROGERS BRANCH
