48 Caithness Drive, Bella Vista, AR 72715
Local realty services provided by:Better Homes and Gardens Real Estate Journey
Listed by: lighthouse group nwa
Office: keller williams market pro realty branch office
MLS#:1328627
Source:AR_NWAR
Price summary
- Price:$595,000
- Price per sq. ft.:$192.43
About this home
Looking for the perfect home with either income producing property or house with perfect multigenerational living? This charming home on .84 acres with seasonal views of Loch Lomond and beautiful natural surroundings has a large, open concept living area featuring vaulted ceilings with exposed beams and skylights. The gourmet kitchen includes a café-style bay window and opens to a screened porch, perfect for relaxing or entertaining. The main level features 2 bedrooms plus an office. The lower level can be used as a private apartment with a private entrance, one-bedroom, full kitchen, a nicely appointed living room, a full bath, and its own laundry room with a private covered deck. It has been consistently rented by homeowner for $1400/month. The expansive decks provide outdoor living at its best. This well-designed home provides the perfect space for those with multigenerational living or someone looking for an income producing property.
Contact an agent
Home facts
- Year built:1997
- Listing ID #:1328627
- Added:51 day(s) ago
- Updated:January 06, 2026 at 05:38 PM
Rooms and interior
- Bedrooms:3
- Total bathrooms:3
- Full bathrooms:3
- Living area:3,092 sq. ft.
Heating and cooling
- Cooling:Central Air, Electric
- Heating:Central, Electric
Structure and exterior
- Roof:Fiberglass, Shingle
- Year built:1997
- Building area:3,092 sq. ft.
- Lot area:0.84 Acres
Utilities
- Water:Public, Water Available
- Sewer:Septic Available, Septic Tank
Finances and disclosures
- Price:$595,000
- Price per sq. ft.:$192.43
- Tax amount:$1,631
New listings near 48 Caithness Drive
- New
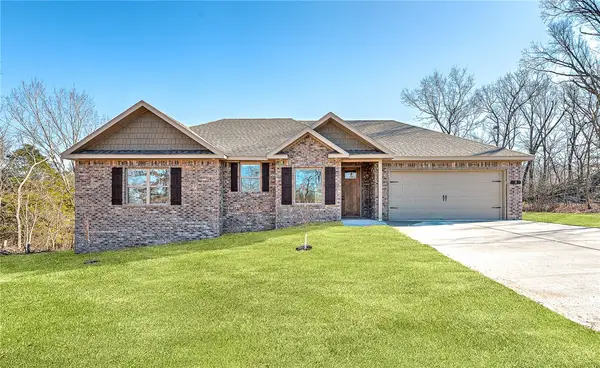 $299,900Active2 beds 2 baths1,212 sq. ft.
$299,900Active2 beds 2 baths1,212 sq. ft.3 Whithorn Circle, Bella Vista, AR 72715
MLS# 1332124Listed by: COLDWELL BANKER HARRIS MCHANEY & FAUCETTE -FAYETTE - New
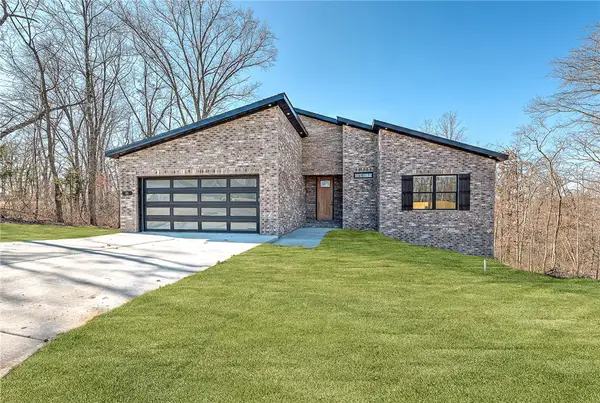 $369,900Active3 beds 2 baths1,635 sq. ft.
$369,900Active3 beds 2 baths1,635 sq. ft.26 Whithorn Circle, Bella Vista, AR 72715
MLS# 1332133Listed by: COLDWELL BANKER HARRIS MCHANEY & FAUCETTE -FAYETTE - New
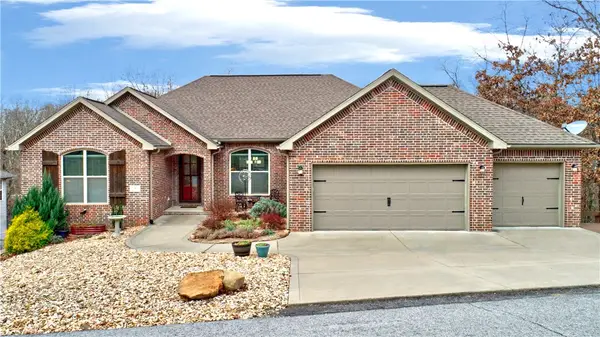 $519,000Active4 beds 2 baths2,348 sq. ft.
$519,000Active4 beds 2 baths2,348 sq. ft.9 Sullivan Drive, Bella Vista, AR 72714
MLS# 1332015Listed by: REMAX REAL ESTATE RESULTS - New
 $399,500Active3 beds 2 baths1,666 sq. ft.
$399,500Active3 beds 2 baths1,666 sq. ft.2 Anchinleck Circle, Bella Vista, AR 72715
MLS# 1331953Listed by: CRYE-LEIKE REALTORS-BELLA VISTA - New
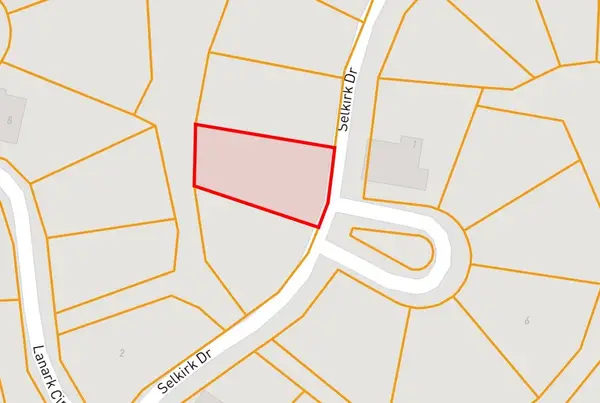 $200,000Active3.36 Acres
$200,000Active3.36 AcresSelkirk Drive, Bella Vista, AR 72715
MLS# 1332063Listed by: NEXTHOME NWA PRO REALTY - New
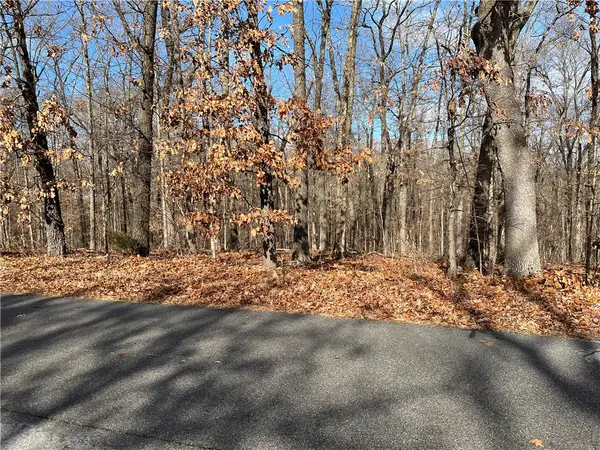 $30,000Active0.43 Acres
$30,000Active0.43 AcresLot 2, Block 3 Cranfield Drive, Bella Vista, AR 72714
MLS# 1330886Listed by: CRYE-LEIKE REALTORS-BELLA VISTA - New
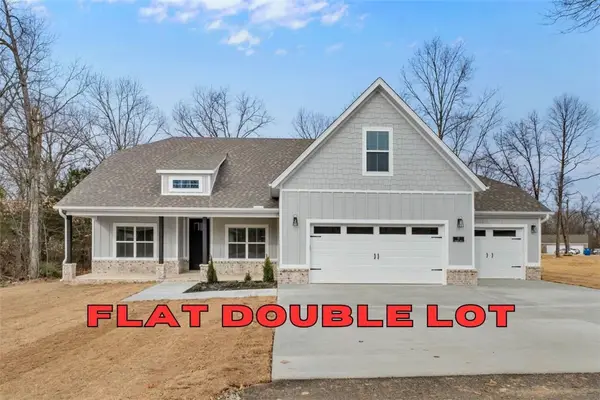 $539,900Active4 beds 3 baths2,312 sq. ft.
$539,900Active4 beds 3 baths2,312 sq. ft.17 Dirleton Drive, Bella Vista, AR 72715
MLS# 1331988Listed by: SUDAR GROUP 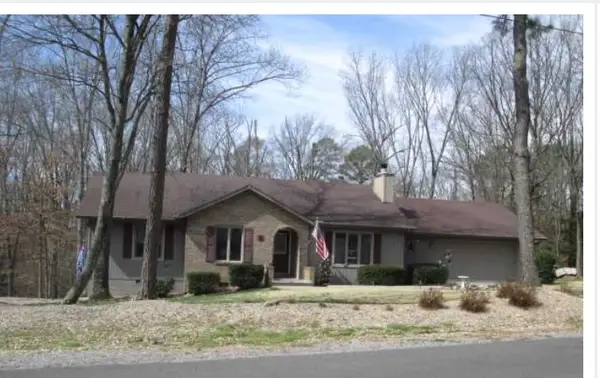 $352,200Pending2 beds 2 baths1,452 sq. ft.
$352,200Pending2 beds 2 baths1,452 sq. ft.6 Penwith Lane, Bella Vista, AR 72714
MLS# 1331989Listed by: WEICHERT, REALTORS GRIFFIN COMPANY BENTONVILLE- New
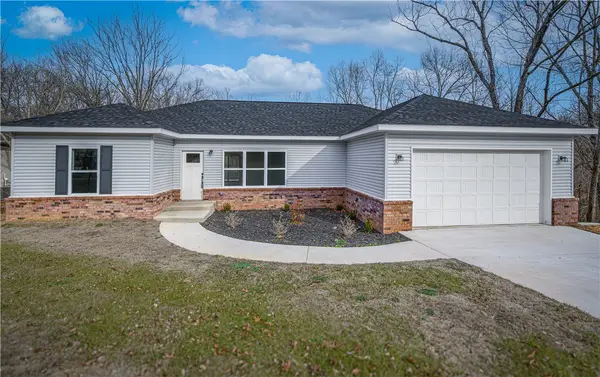 $359,000Active3 beds 2 baths1,640 sq. ft.
$359,000Active3 beds 2 baths1,640 sq. ft.25 Hartlepool Drive, Bella Vista, AR 72715
MLS# 1331982Listed by: EXIT REALTY HARPER CARLTON GROUP - New
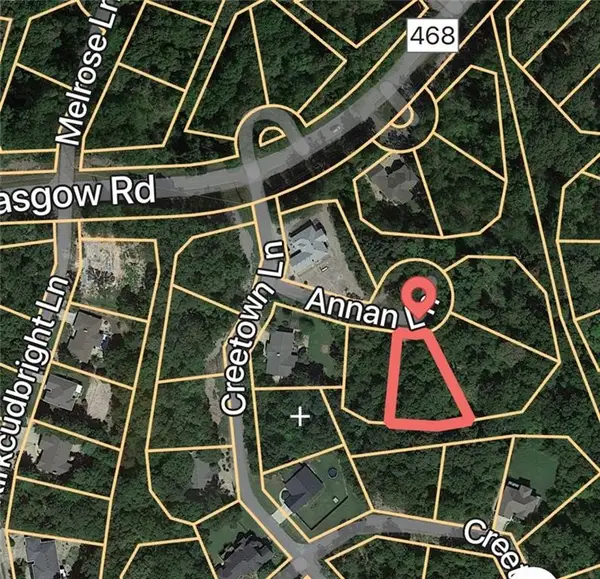 $16,000Active0.3 Acres
$16,000Active0.3 AcresLot 57 Annan Lane, Bella Vista, AR 72715
MLS# 1331994Listed by: MAGNOLIA HOMES AND LAND
