5 Cranbrook Lane, Bella Vista, AR 72714
Local realty services provided by:Better Homes and Gardens Real Estate Journey
Listed by: phillip shepard
Office: collier & associates
MLS#:1329139
Source:AR_NWAR
Price summary
- Price:$429,000
- Price per sq. ft.:$218.88
About this home
RARE FIND in Bella Vista! This stunning home sits on TWO combined, flat lots, offering over half an acre of usable land on a secluded, private street. Finding a level yard this size is nearly impossible here! For the aspiring homesteader, the raised garden beds and custom chicken coop convey! Zoned for the highly sought-after Bentonville School District.
Inside, you’ll love the open-concept layout featuring durable wood-look floors and a cozy corner stone fireplace with a rustic wood mantel. The massive kitchen is a chef’s dream, boasting extensive granite countertops, stainless steel appliances, subway tile backsplash, and a large center island perfect for entertaining. The primary suite features a spa-like bath with a soaking tub and tiled walk-in shower.
Relax on the private covered back deck overlooking the woods. Prime Location: Enjoy immediate access to Bella Vista’s world-class mountain bike trails, lakes, and golf, all while being a quick drive to the arts, dining, and amenities of Downtown Bentonville!
Contact an agent
Home facts
- Year built:2019
- Listing ID #:1329139
- Added:46 day(s) ago
- Updated:January 06, 2026 at 03:22 PM
Rooms and interior
- Bedrooms:3
- Total bathrooms:3
- Full bathrooms:2
- Half bathrooms:1
- Living area:1,960 sq. ft.
Heating and cooling
- Cooling:Central Air, Electric
- Heating:Central, Electric
Structure and exterior
- Roof:Architectural, Shingle
- Year built:2019
- Building area:1,960 sq. ft.
- Lot area:0.69 Acres
Utilities
- Water:Public, Water Available
- Sewer:Septic Available, Septic Tank
Finances and disclosures
- Price:$429,000
- Price per sq. ft.:$218.88
- Tax amount:$38
New listings near 5 Cranbrook Lane
- New
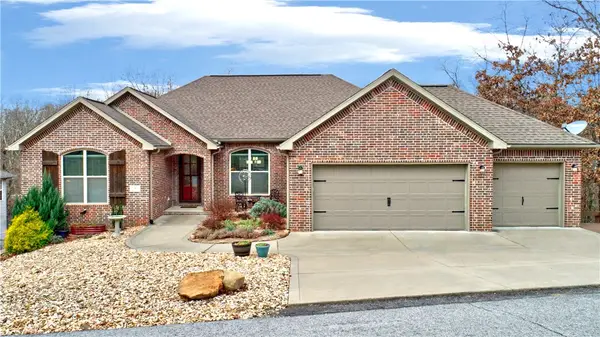 $519,000Active4 beds 2 baths2,348 sq. ft.
$519,000Active4 beds 2 baths2,348 sq. ft.9 Sullivan Drive, Bella Vista, AR 72714
MLS# 1332015Listed by: REMAX REAL ESTATE RESULTS - New
 $399,500Active3 beds 2 baths1,666 sq. ft.
$399,500Active3 beds 2 baths1,666 sq. ft.2 Anchinleck Circle, Bella Vista, AR 72715
MLS# 1331953Listed by: CRYE-LEIKE REALTORS-BELLA VISTA - New
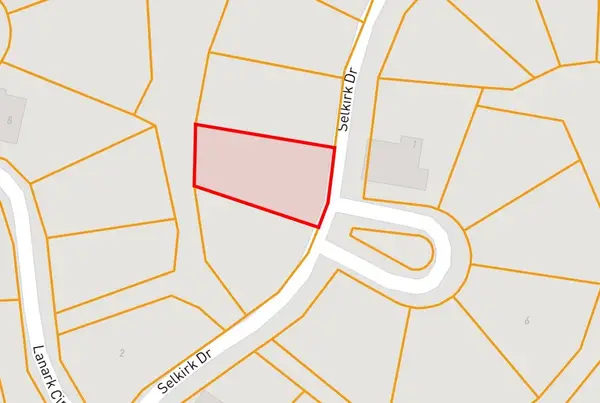 $200,000Active3.36 Acres
$200,000Active3.36 AcresSelkirk Drive, Bella Vista, AR 72715
MLS# 1332063Listed by: NEXTHOME NWA PRO REALTY - New
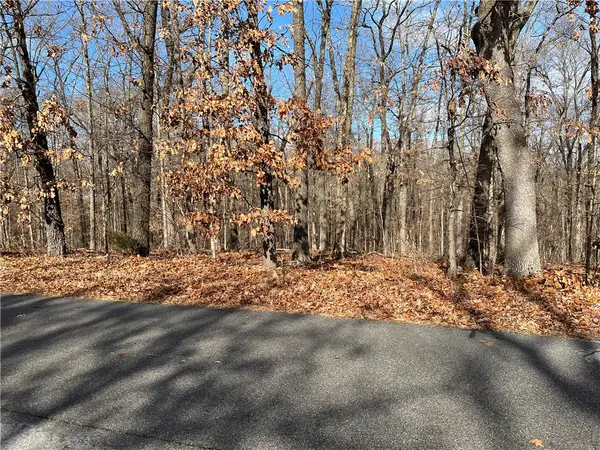 $30,000Active0.43 Acres
$30,000Active0.43 AcresLot 2, Block 3 Cranfield Drive, Bella Vista, AR 72714
MLS# 1330886Listed by: CRYE-LEIKE REALTORS-BELLA VISTA - New
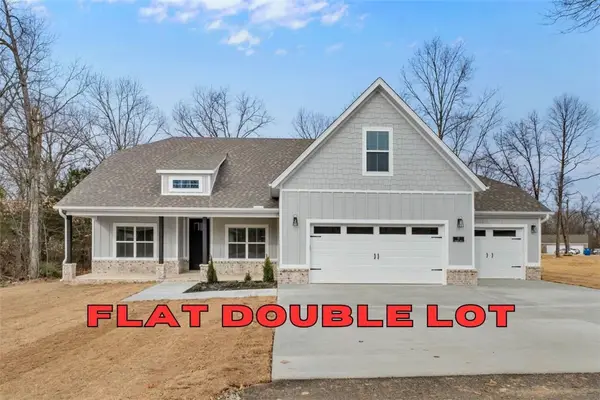 $539,900Active4 beds 3 baths2,312 sq. ft.
$539,900Active4 beds 3 baths2,312 sq. ft.17 Dirleton Drive, Bella Vista, AR 72715
MLS# 1331988Listed by: SUDAR GROUP 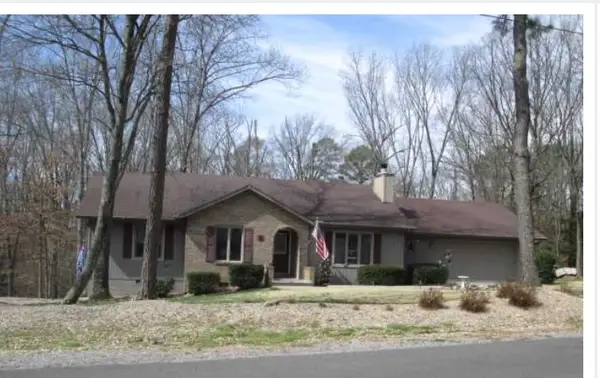 $352,200Pending2 beds 2 baths1,452 sq. ft.
$352,200Pending2 beds 2 baths1,452 sq. ft.6 Penwith Lane, Bella Vista, AR 72714
MLS# 1331989Listed by: WEICHERT, REALTORS GRIFFIN COMPANY BENTONVILLE- New
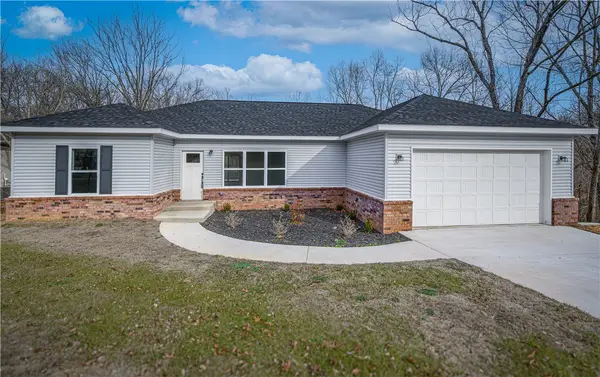 $359,000Active3 beds 2 baths1,640 sq. ft.
$359,000Active3 beds 2 baths1,640 sq. ft.25 Hartlepool Drive, Bella Vista, AR 72715
MLS# 1331982Listed by: EXIT REALTY HARPER CARLTON GROUP - New
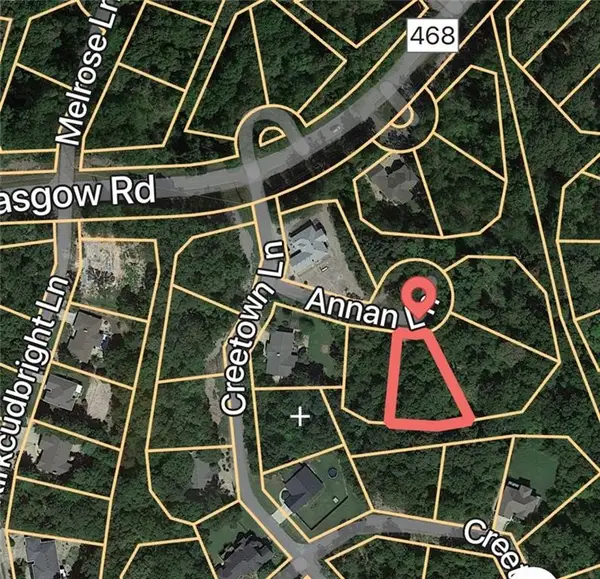 $16,000Active0.3 Acres
$16,000Active0.3 AcresLot 57 Annan Lane, Bella Vista, AR 72715
MLS# 1331994Listed by: MAGNOLIA HOMES AND LAND - New
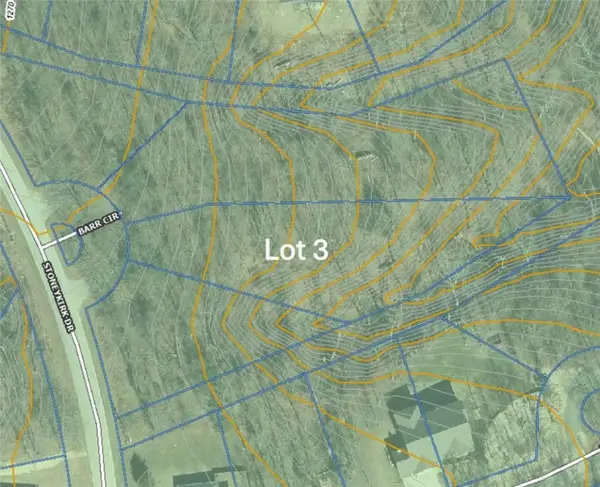 $24,900Active0.64 Acres
$24,900Active0.64 AcresLot 3 Barr Circle, Bella Vista, AR 72715
MLS# 1331974Listed by: HUTCHINSON REALTY - New
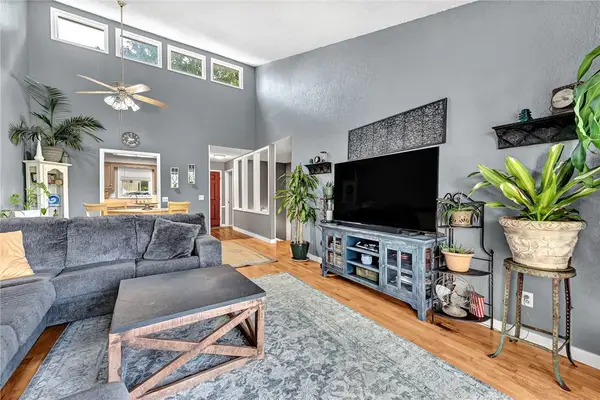 $310,000Active3 beds 2 baths1,918 sq. ft.
$310,000Active3 beds 2 baths1,918 sq. ft.9 Connie Lane, Bella Vista, AR 72715
MLS# 1331656Listed by: KELLER WILLIAMS MARKET PRO REALTY - ROGERS BRANCH
