5 Pease Lane, Bella Vista, AR 72715
Local realty services provided by:Better Homes and Gardens Real Estate Journey
5 Pease Lane,Bella Vista, AR 72715
$545,000
- 2 Beds
- 3 Baths
- 2,016 sq. ft.
- Single family
- Pending
Listed by: jessica davis
Office: sudar group
MLS#:1325792
Source:AR_NWAR
Price summary
- Price:$545,000
- Price per sq. ft.:$270.34
About this home
PRICED BELOW APPRAISAL VALUE! Lake Avalon Waterfront Retreat! Selling AS-IS - with all the potential in the world! This 3-level, 2,016 sq. ft. waterfront cabin offers direct lake access with a gentle paved path to the dock - no steep climb needed. The home features cathedral ceilings, massive lake-view windows, and an open main-level living area perfect for entertaining. The main-level master suite includes a walk-in closet and ensuite bath, while the loft bedroom with half bath and walk-out basement with family room and sunroom add plenty of space for guests. Located just 0.5 miles from the Play Thru Trail (connecting to the Tunnel Vision trail system) and 1 mile from Tanyard Creek Nature Trail, this home is perfectly positioned for vacation rental income. Add a few kayaks at the dock and this becomes a high-demand short-term rental that practically markets itself. This is a great opportunity to own income-producing lakefront property in Bella Vista! Professional photos are coming soon.
Contact an agent
Home facts
- Year built:1990
- Listing ID #:1325792
- Added:62 day(s) ago
- Updated:December 19, 2025 at 08:42 AM
Rooms and interior
- Bedrooms:2
- Total bathrooms:3
- Full bathrooms:2
- Half bathrooms:1
- Living area:2,016 sq. ft.
Heating and cooling
- Cooling:Central Air, Electric
- Heating:Baseboard, Central, Electric, Propane, Wall Furance
Structure and exterior
- Roof:Architectural, Shingle
- Year built:1990
- Building area:2,016 sq. ft.
- Lot area:0.59 Acres
Utilities
- Water:Public, Water Available
- Sewer:Septic Available, Septic Tank
Finances and disclosures
- Price:$545,000
- Price per sq. ft.:$270.34
- Tax amount:$1,806
New listings near 5 Pease Lane
- New
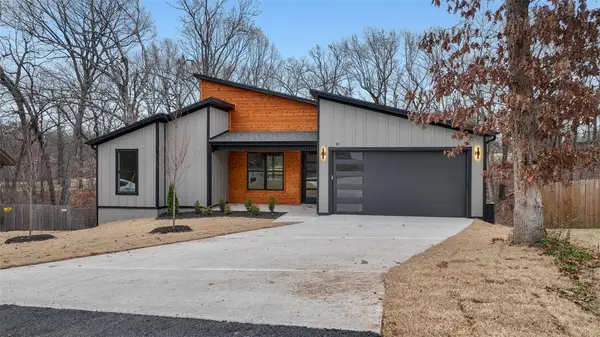 $410,000Active3 beds 2 baths1,569 sq. ft.
$410,000Active3 beds 2 baths1,569 sq. ft.10 Branchwood Lane, Bella Vista, AR 72715
MLS# 1330891Listed by: BURNETT REAL ESTATE TEAM CONNECTREALTY.COM - New
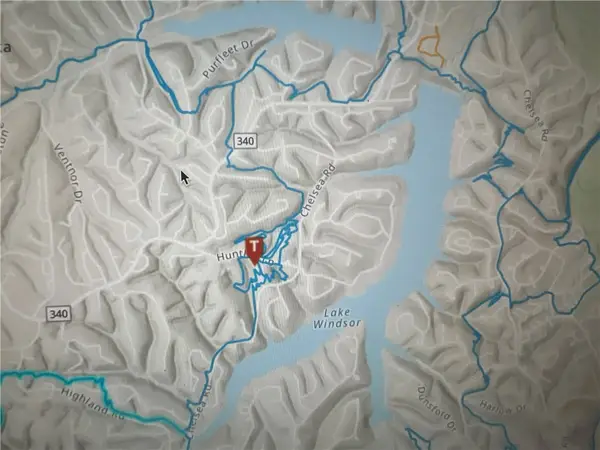 $22,000Active0.35 Acres
$22,000Active0.35 AcresLot 12 of Block 1 Wells Lane, Bella Vista, AR 72715
MLS# 1331083Listed by: SIMPLICITY REAL ESTATE SOLUTIONS - New
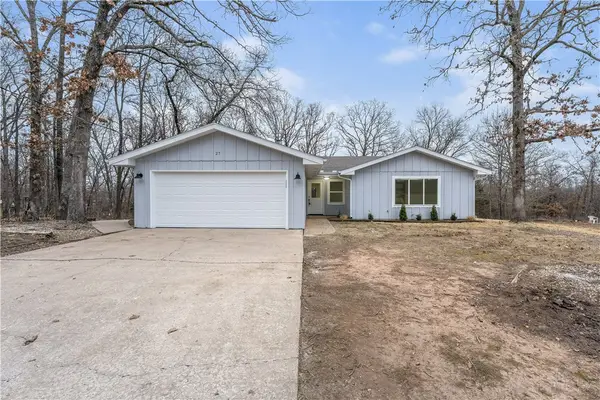 $359,500Active3 beds 2 baths1,816 sq. ft.
$359,500Active3 beds 2 baths1,816 sq. ft.27 Cromer Drive, Bella Vista, AR 72715
MLS# 1330821Listed by: KELLER WILLIAMS MARKET PRO REALTY BRANCH OFFICE - New
 $24,900Active0.3 Acres
$24,900Active0.3 AcresSilverton Lane, Bella Vista, AR 72715
MLS# 1330984Listed by: HUTCHINSON REALTY - New
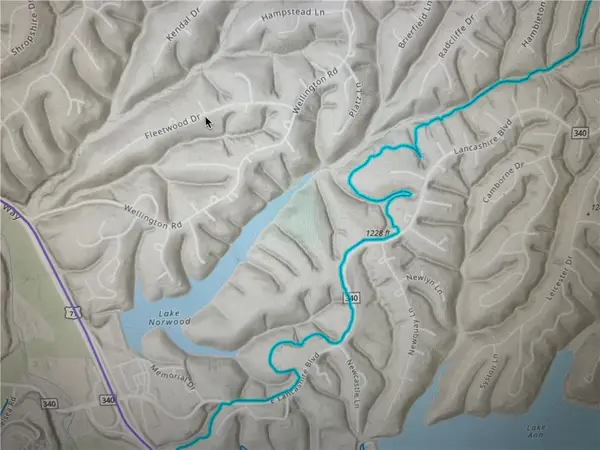 $22,000Active0.33 Acres
$22,000Active0.33 Acres21 Fleetwood Drive, Bella Vista, AR 72714
MLS# 1331073Listed by: SIMPLICITY REAL ESTATE SOLUTIONS - New
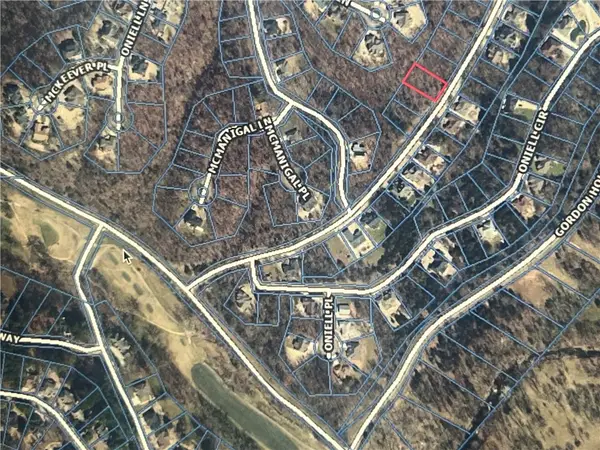 $16,000Active0.31 Acres
$16,000Active0.31 AcresLot 11 of Block 4 Oniell Drive, Bella Vista, AR 72715
MLS# 1331079Listed by: SIMPLICITY REAL ESTATE SOLUTIONS - New
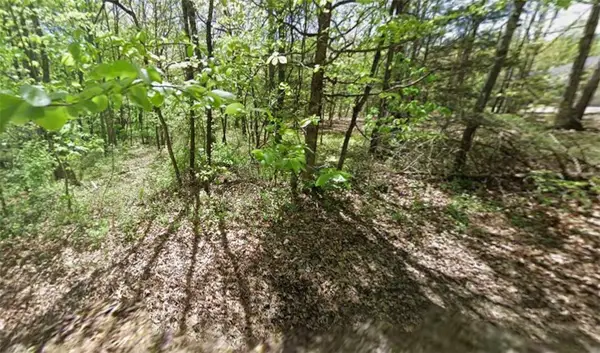 $20,000Active0.31 Acres
$20,000Active0.31 AcresLot 34 Darvel Lane, Bella Vista, AR 72715
MLS# 1331082Listed by: PINNACLE REALTY ADVISORS - New
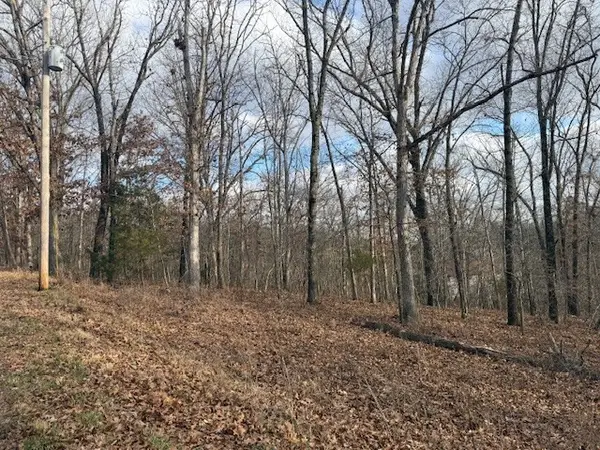 $22,500Active0.38 Acres
$22,500Active0.38 AcresLot 6 Amble Drive, Bella Vista, AR 72714
MLS# 1331091Listed by: LINDSEY & ASSOC INC BRANCH - New
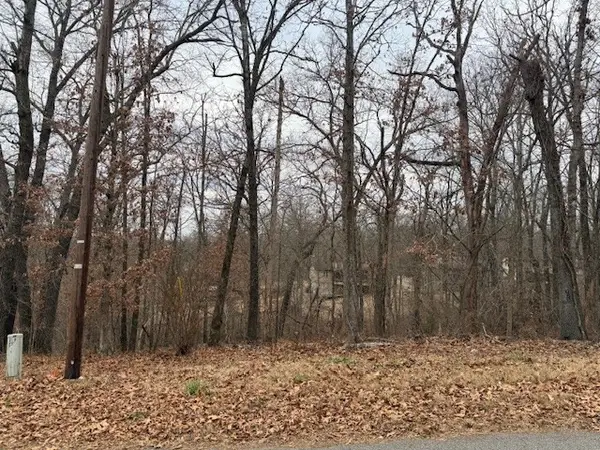 $20,000Active0.29 Acres
$20,000Active0.29 AcresLot 9 Quantock Hills Lane, Bella Vista, AR 72715
MLS# 1331095Listed by: LINDSEY & ASSOC INC BRANCH - New
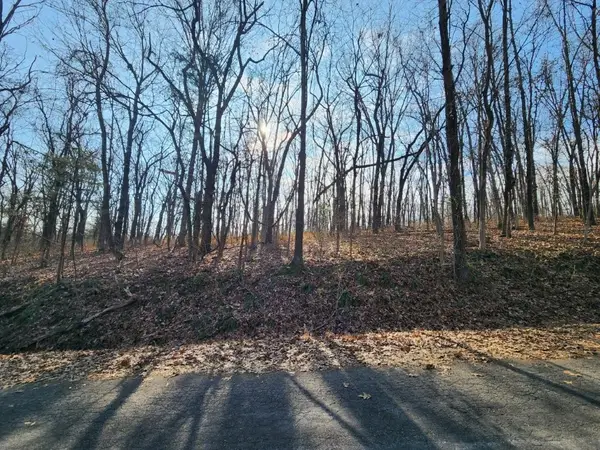 $25,000Active0.24 Acres
$25,000Active0.24 AcresLot 8 Chelmsworth Circle, Bella Vista, AR 72715
MLS# 1331031Listed by: LINDSEY & ASSOC INC BRANCH
