5 Skelmorlie Lane, Bella Vista, AR 72715
Local realty services provided by:Better Homes and Gardens Real Estate Journey
Listed by:amanda evenson
Office:coldwell banker harris mchaney & faucette-bentonvi
MLS#:1318096
Source:AR_NWAR
Price summary
- Price:$415,000
- Price per sq. ft.:$215.7
- Monthly HOA dues:$72
About this home
Set on three spacious lots, this property offers exceptional seclusion and room to spread out — perfect for those who value both privacy and outdoor space. Welcome to this beautifully maintained 3-bedroom, 2-bathroom home featuring a split floor plan designed for both comfort and privacy. The open-concept layout includes a stylish kitchen with granite countertops and a living room with durable luxury vinyl plank flooring, creating a modern yet inviting atmosphere. Enjoy endless options for entertaining and relaxation with a large, enclosed deck, plus two additional decks, ideal for gatherings or quiet evenings under the stars. The fenced-in backyard is a gardener’s dream, complete with raised garden beds ready for planting. A finished crawl space adds extra flexibility for storage or utility use. With its thoughtful floor plan, modern finishes, multiple decks, and the bonus of three lots, this home is move-in ready and waiting for its next owner to call it home. Located one street away from Branchwood Rec Center.
Contact an agent
Home facts
- Year built:2006
- Listing ID #:1318096
- Added:59 day(s) ago
- Updated:November 01, 2025 at 07:40 AM
Rooms and interior
- Bedrooms:3
- Total bathrooms:2
- Full bathrooms:2
- Living area:1,924 sq. ft.
Heating and cooling
- Cooling:Central Air, Electric
- Heating:Central, Electric
Structure and exterior
- Roof:Architectural, Shingle
- Year built:2006
- Building area:1,924 sq. ft.
- Lot area:0.94 Acres
Utilities
- Water:Public, Water Available
- Sewer:Septic Available, Septic Tank
Finances and disclosures
- Price:$415,000
- Price per sq. ft.:$215.7
- Tax amount:$1,923
New listings near 5 Skelmorlie Lane
- New
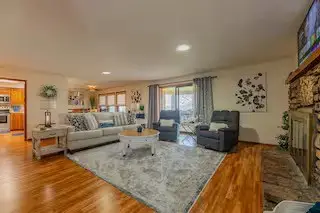 $275,000Active3 beds 2 baths1,600 sq. ft.
$275,000Active3 beds 2 baths1,600 sq. ft.2 Mindy Lane, Bella Vista, AR 72715
MLS# 1327110Listed by: FLAT FEE REALTY - New
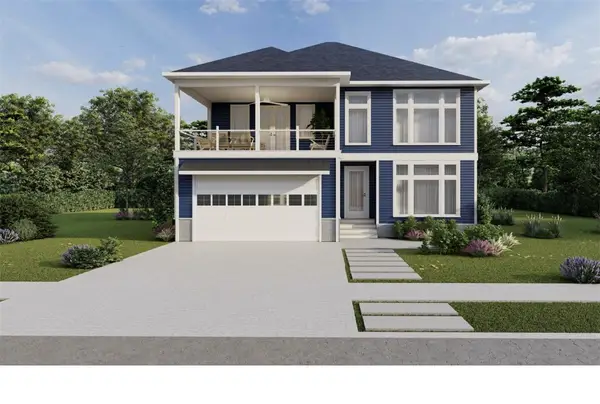 $613,585Active3 beds 3 baths2,611 sq. ft.
$613,585Active3 beds 3 baths2,611 sq. ft.20 Stanton Circle, Bella Vista, AR 72715
MLS# 1327140Listed by: GRANDVIEW REALTY - New
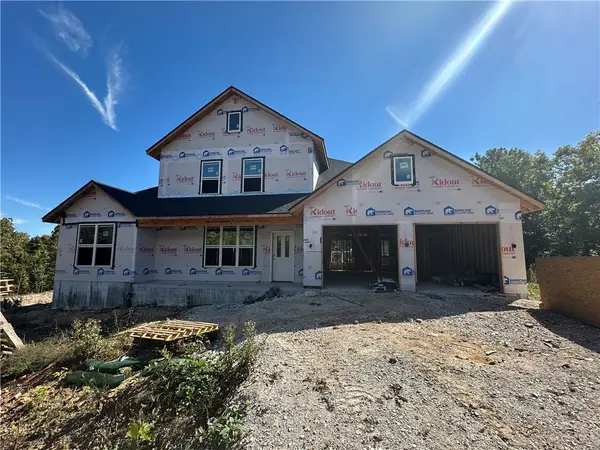 $630,505Active4 beds 3 baths2,683 sq. ft.
$630,505Active4 beds 3 baths2,683 sq. ft.19 Lasswade Circle, Bella Vista, AR 72715
MLS# 1327197Listed by: GRANDVIEW REALTY - New
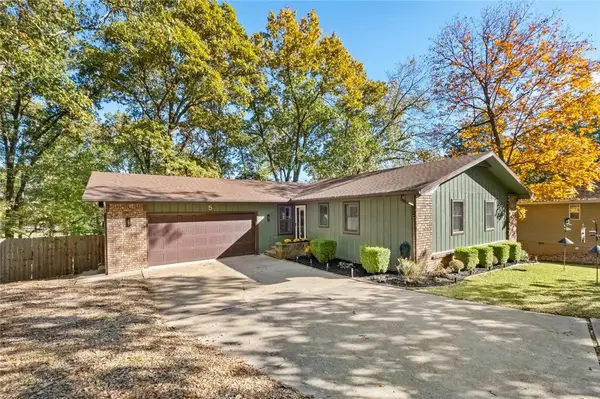 $375,000Active3 beds 3 baths1,998 sq. ft.
$375,000Active3 beds 3 baths1,998 sq. ft.5 Matlock Circle, Bella Vista, AR 72715
MLS# 1327243Listed by: COLLIER & ASSOCIATES- ROGERS BRANCH  $48,000Pending0.29 Acres
$48,000Pending0.29 AcresLot 10 of Block 6 Rillington Drive, Bella Vista, AR 72714
MLS# 1327229Listed by: SIMPLICITY REAL ESTATE SOLUTIONS- New
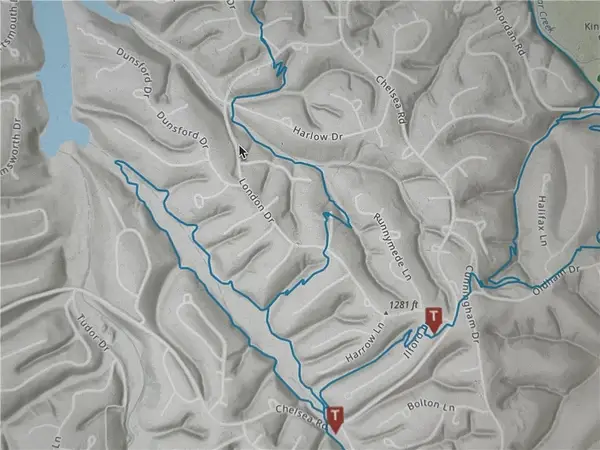 $32,000Active0.4 Acres
$32,000Active0.4 AcresLot 1 of Block 3 London Drive, Bella Vista, AR 72715
MLS# 1327231Listed by: SIMPLICITY REAL ESTATE SOLUTIONS - Open Sun, 1 to 4pmNew
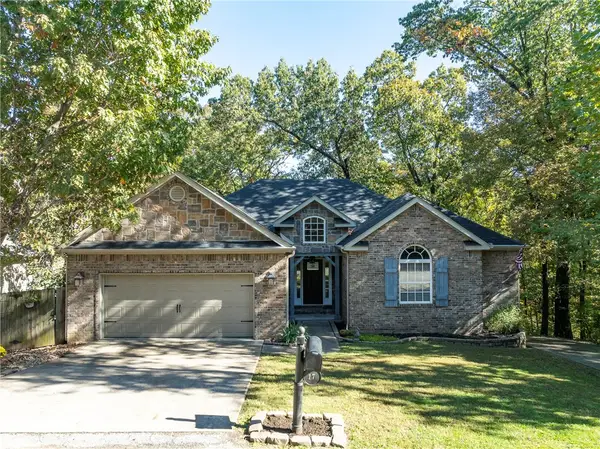 $345,000Active3 beds 2 baths1,902 sq. ft.
$345,000Active3 beds 2 baths1,902 sq. ft.17 Duxford Circle, Bella Vista, AR 72714
MLS# 1324226Listed by: COLDWELL BANKER HARRIS MCHANEY & FAUCETTE-BENTONVI - New
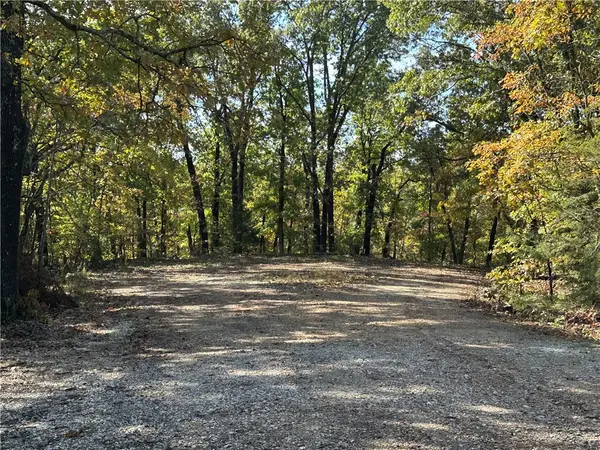 $92,000Active0.89 Acres
$92,000Active0.89 AcresLots 27, 28 29 Northampton Drive, Bella Vista, AR 72715
MLS# 1327222Listed by: SMITH AND ASSOCIATES REAL ESTATE SERVICES - Open Sun, 1 to 3pmNew
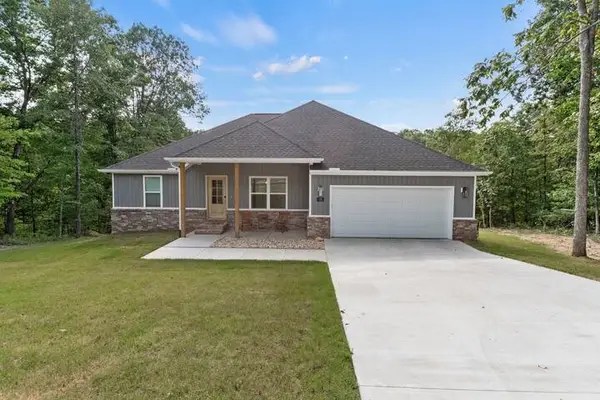 $429,000Active3 beds 2 baths1,577 sq. ft.
$429,000Active3 beds 2 baths1,577 sq. ft.15 Grinstead Lane, Bella Vista, AR 72715
MLS# 1326614Listed by: FATHOM REALTY - New
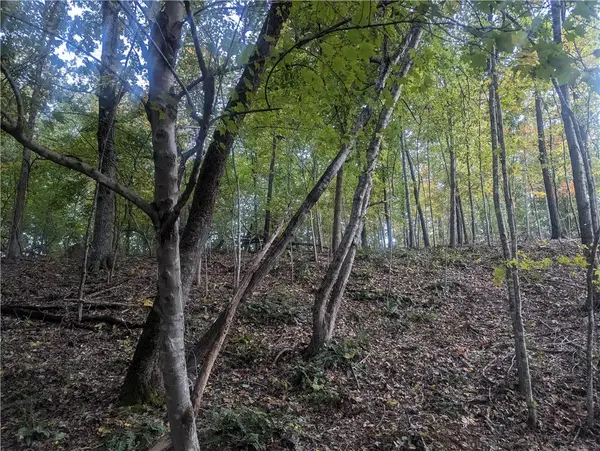 $21,000Active0.38 Acres
$21,000Active0.38 AcresSelkirk Circle, Bella Vista, AR 72715
MLS# 1327217Listed by: CRYE-LEIKE REALTORS-BELLA VISTA
