50 Eriboll Lane, Bella Vista, AR 72715
Local realty services provided by:Better Homes and Gardens Real Estate Journey
Listed by: russell weaver
Office: weichert, realtors griffin company bentonville
MLS#:1315438
Source:AR_NWAR
Price summary
- Price:$725,000
- Price per sq. ft.:$178.62
- Monthly HOA dues:$54
About this home
Seller offering up to $10,000.00 in Seller Paid Buyer's closing cost!!! Enjoy breath taking views, from your 24x12 enclosed sunroom, of the Scotsdale golf course valley. This 4 bed 3 bath home comes with custom blinds & new Luxury Vinyl Plank flooring throughout, with 2 beds up and 2 beds in the downstairs. The Primary bedroom has great views from the bay window, a walk-in closet and the renovated bathroom has a new soaker tub and a handicap accessible walk-in shower. The kitchen has granite tops, a giant pantry, a modern new lighted vent hood and a new dishwasher. Step out on the covered/pergola deck for relaxation and your morning beverage. The pellet stove heats the entire basement: 2 beds and a full bath, a wet bar, around the house access with endless possibilities. (Air BnB or possible apartment). Walk out to a covered wrap around porch. The unfinished 340 sqft storage/golf cart/work-out room is heated and cooled, allowing you to be creative for your needs/pleasure. attached 3 car garage up top.
Contact an agent
Home facts
- Year built:1998
- Listing ID #:1315438
- Added:156 day(s) ago
- Updated:January 09, 2026 at 09:42 PM
Rooms and interior
- Bedrooms:4
- Total bathrooms:3
- Full bathrooms:3
- Living area:4,059 sq. ft.
Heating and cooling
- Cooling:Central Air, Electric, Heat Pump
- Heating:Central, Electric, Heat Pump
Structure and exterior
- Roof:Asphalt, Shingle
- Year built:1998
- Building area:4,059 sq. ft.
- Lot area:0.57 Acres
Utilities
- Water:Public, Water Available
- Sewer:Septic Available, Septic Tank
Finances and disclosures
- Price:$725,000
- Price per sq. ft.:$178.62
- Tax amount:$3,905
New listings near 50 Eriboll Lane
- New
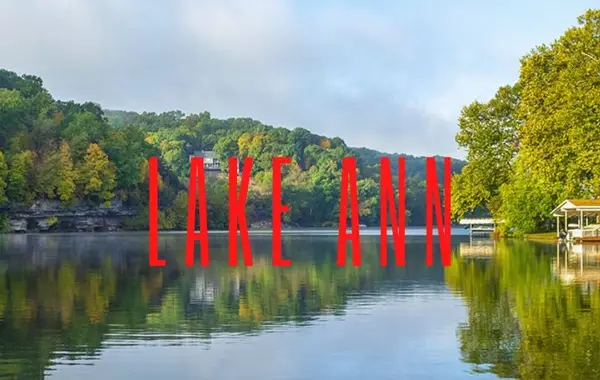 $449,900Active3 beds 3 baths2,069 sq. ft.
$449,900Active3 beds 3 baths2,069 sq. ft.19 Seaton Drive, Bella Vista, AR 72714
MLS# 1332119Listed by: KELLER WILLIAMS MARKET PRO REALTY BRANCH OFFICE - New
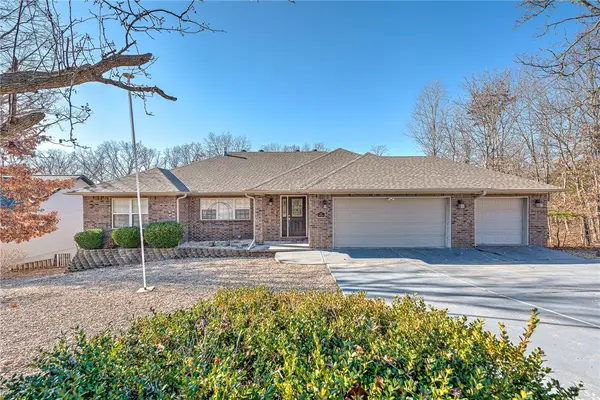 $412,000Active3 beds 2 baths1,800 sq. ft.
$412,000Active3 beds 2 baths1,800 sq. ft.6 Mccollough Lane, Bella Vista, AR 72715
MLS# 1332019Listed by: COLLIER & ASSOCIATES- ROGERS BRANCH 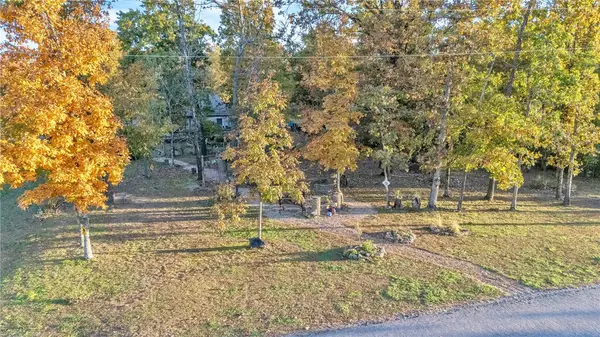 $105,000Pending0.92 Acres
$105,000Pending0.92 AcresN/A Shetland Jura Circle, Bella Vista, AR 72715
MLS# 1332351Listed by: COLDWELL BANKER HARRIS MCHANEY & FAUCETTE-ROGERS- New
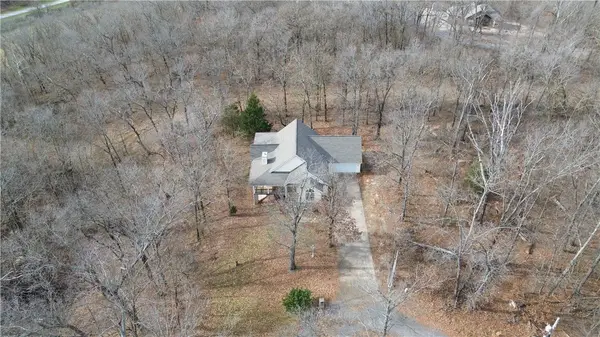 $430,000Active3 beds 2 baths1,997 sq. ft.
$430,000Active3 beds 2 baths1,997 sq. ft.9 Alva Lane, Bella Vista, AR 72715
MLS# 1332321Listed by: KELLER WILLIAMS MARKET PRO REALTY BRANCH OFFICE - New
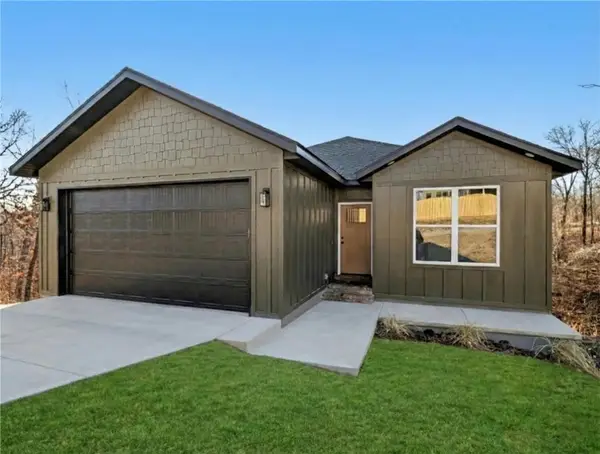 $397,950Active4 beds 3 baths2,113 sq. ft.
$397,950Active4 beds 3 baths2,113 sq. ft.81 Selkirk Drive, Bella Vista, AR 72715
MLS# 1332317Listed by: NEXTHOME NWA PRO REALTY - New
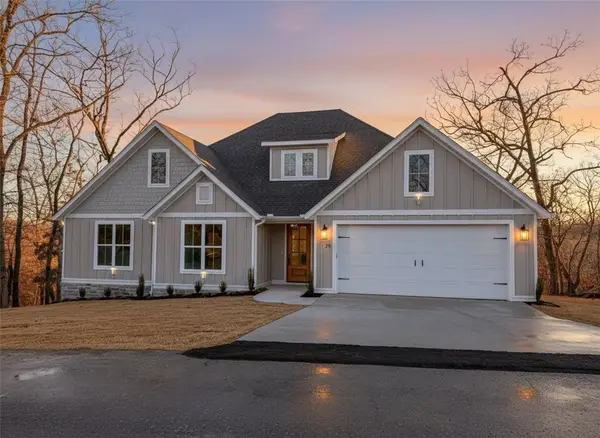 $534,400Active5 beds 3 baths2,331 sq. ft.
$534,400Active5 beds 3 baths2,331 sq. ft.29 Magrath Circle, Bella Vista, AR 72715
MLS# 1332436Listed by: GOOD NEIGHBOR REALTY - New
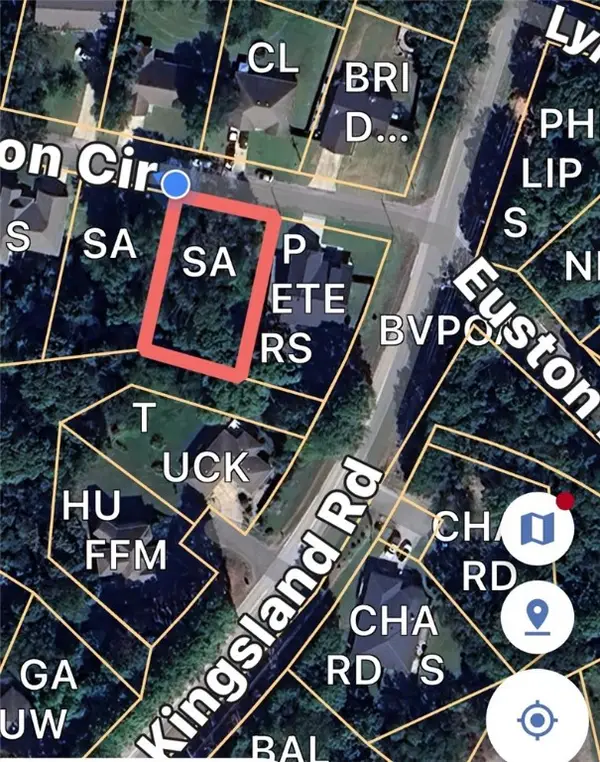 $39,000Active0.27 Acres
$39,000Active0.27 AcresDinton Circle, Bella Vista, AR 72714
MLS# 1332440Listed by: THIRD STREET REALTY SERVICES - New
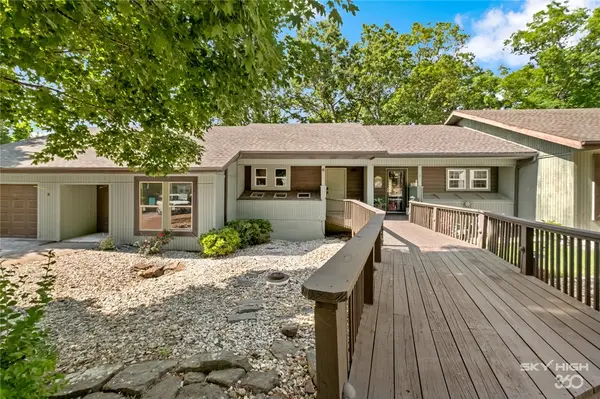 $279,000Active2 beds 2 baths1,256 sq. ft.
$279,000Active2 beds 2 baths1,256 sq. ft.6 Alyce Lane, Bella Vista, AR 72714
MLS# 1332048Listed by: EXP REALTY NWA BRANCH - New
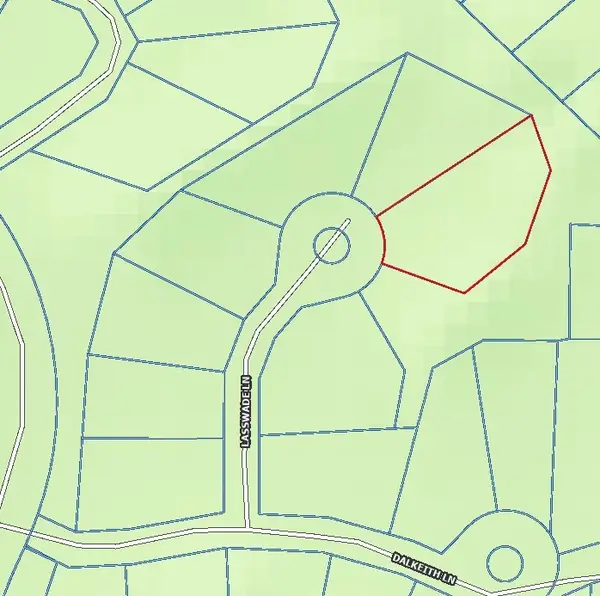 $55,000Active0.51 Acres
$55,000Active0.51 AcresLasswade Lane, Bella Vista, AR 72715
MLS# 1332403Listed by: SOUTHERN TRADITION REAL ESTATE, LLC - New
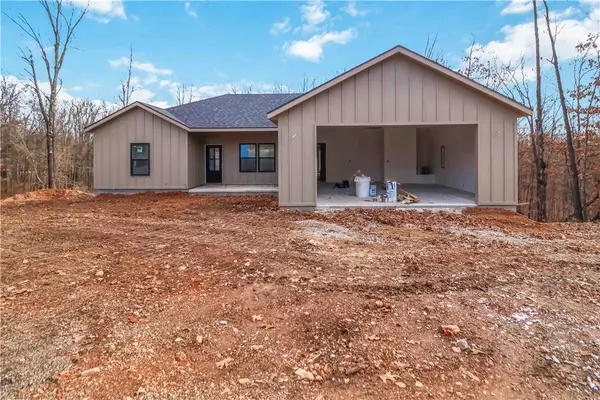 $360,000Active2 beds 2 baths1,500 sq. ft.
$360,000Active2 beds 2 baths1,500 sq. ft.3 Houghton Lane, Bella Vista, AR 72714
MLS# 1331783Listed by: EXIT TAYLOR REAL ESTATE BRANCH OFFICE
