50 Ruthwell Drive, Bella Vista, AR 72715
Local realty services provided by:Better Homes and Gardens Real Estate Journey
Listed by:kimberly wilichowski
Office:1 percent lists arkansas real estate
MLS#:1325728
Source:AR_NWAR
Price summary
- Price:$385,000
- Price per sq. ft.:$186.71
- Monthly HOA dues:$56
About this home
Motivated seller!! Updated & move-in ready! This 2,062 sq ft home is listed with the & .47-acre lot (Lot/Block: 20/2) to the left for a total of .97 acres offering added privacy. With 2 bedrooms on the main floor & a lower-level bonus suite with a full bath, there’s no shortage of space. The walkout basement & back deck open to a serene backyardshaded by a canopy of foliage. The sunroom, just off the living room, offers flexible use as a craft room, home office, or playroom. A 2-car garage & 3rd-car covered carport provide ample parking. Updates include: painted exterior(2025), new roof(2022), HVAC(2022), water heater(2024), painted cabinets(2022), engineered hardwood flooring in living room & sunroom, new appliances & fixtures & a retaining wall by the carport. Conveniently located minutes from Branchwood Park, Loch Lomond & the Highlands & Scottsdale golf courses. Looking for more space? Seller will offer $2000 credit for flooring allowance for basement. (Also listed as MLS #1311301 .47 acre parcel not included)
Contact an agent
Home facts
- Year built:1991
- Listing ID #:1325728
- Added:1 day(s) ago
- Updated:October 18, 2025 at 02:24 AM
Rooms and interior
- Bedrooms:3
- Total bathrooms:3
- Full bathrooms:3
- Living area:2,062 sq. ft.
Heating and cooling
- Cooling:Central Air, Electric
- Heating:Central, Electric
Structure and exterior
- Roof:Architectural, Shingle
- Year built:1991
- Building area:2,062 sq. ft.
- Lot area:0.97 Acres
Utilities
- Water:Public, Water Available
- Sewer:Septic Available, Septic Tank
Finances and disclosures
- Price:$385,000
- Price per sq. ft.:$186.71
- Tax amount:$2,028
New listings near 50 Ruthwell Drive
- New
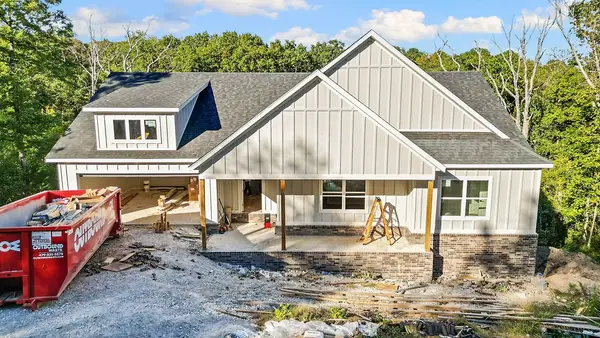 $446,900Active3 beds 2 baths1,950 sq. ft.
$446,900Active3 beds 2 baths1,950 sq. ft.58 Dunkeld Drive, Bella Vista, AR 72715
MLS# 1325659Listed by: GIBSON REAL ESTATE - New
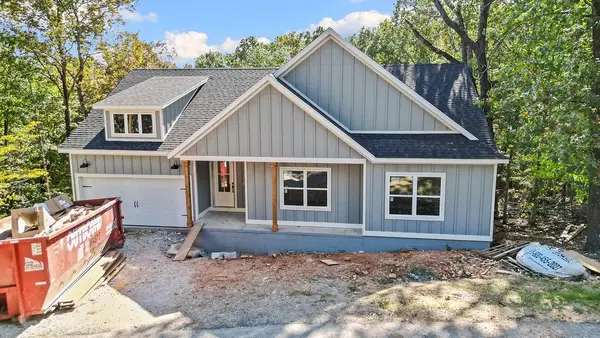 $384,900Active3 beds 2 baths1,675 sq. ft.
$384,900Active3 beds 2 baths1,675 sq. ft.12 Bobwith Lane, Bella Vista, AR 72714
MLS# 1325661Listed by: GIBSON REAL ESTATE - New
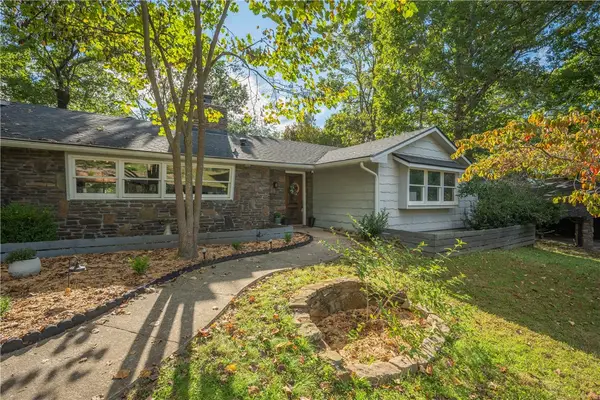 $440,000Active4 beds 2 baths2,253 sq. ft.
$440,000Active4 beds 2 baths2,253 sq. ft.13 Wimbledon Way, Bella Vista, AR 72715
MLS# 1325872Listed by: VENTURE GROUP REAL ESTATE - New
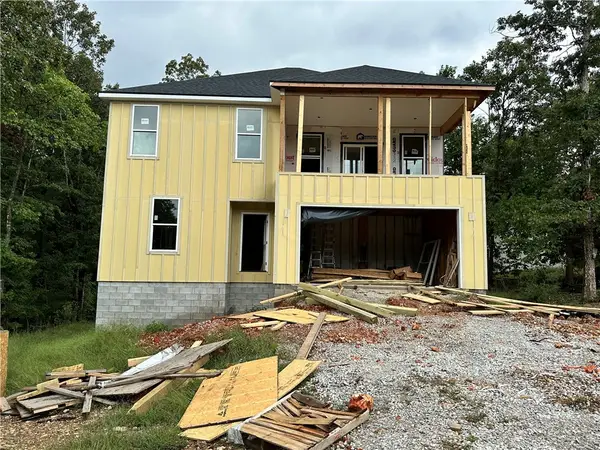 $614,285Active3 beds 3 baths2,611 sq. ft.
$614,285Active3 beds 3 baths2,611 sq. ft.4 Ampthill Lane, Bella Vista, AR 72714
MLS# 1325873Listed by: GRANDVIEW REALTY - New
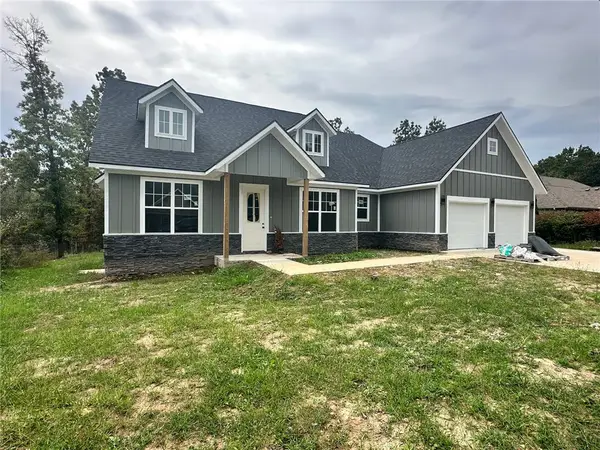 $432,400Active3 beds 2 baths1,840 sq. ft.
$432,400Active3 beds 2 baths1,840 sq. ft.20 Leawood Lane, Bella Vista, AR 72715
MLS# 1325862Listed by: GRANDVIEW REALTY - New
 $18,000Active0.28 Acres
$18,000Active0.28 AcresExminster Lane, Bella Vista, AR 72714
MLS# 1325868Listed by: PRESTIGE MANAGEMENT & REALTY - Open Sun, 2 to 4pmNew
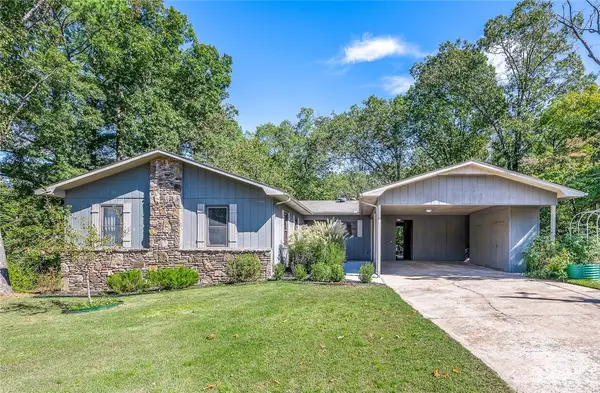 $335,000Active3 beds 2 baths1,762 sq. ft.
$335,000Active3 beds 2 baths1,762 sq. ft.1 Penzance Drive, Bella Vista, AR 72714
MLS# 1325305Listed by: COLDWELL BANKER HARRIS MCHANEY & FAUCETTE-BENTONVI - New
 $7,500Active0.22 Acres
$7,500Active0.22 Acres7 Watford Lane, Bella Vista, AR 72714
MLS# 1325848Listed by: CONTINENTAL REAL ESTATE GROUP, INC. - New
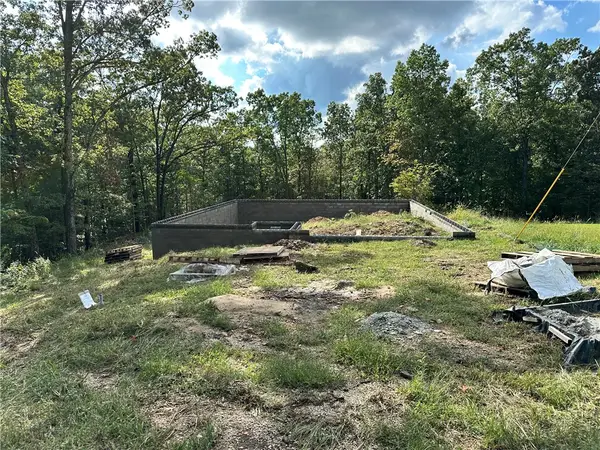 $613,585Active3 beds 3 baths2,611 sq. ft.
$613,585Active3 beds 3 baths2,611 sq. ft.7 Rearsby Lane, Bella Vista, AR 72715
MLS# 1325855Listed by: GRANDVIEW REALTY - New
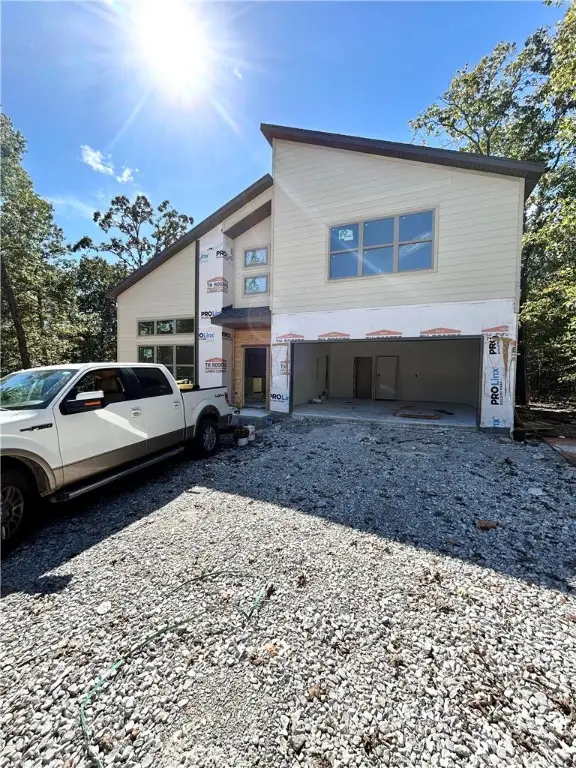 $409,900Active3 beds 3 baths1,960 sq. ft.
$409,900Active3 beds 3 baths1,960 sq. ft.6 Findhorn Lane, Bella Vista, AR 72715
MLS# 1325556Listed by: KELLER WILLIAMS MARKET PRO REALTY BRANCH OFFICE
