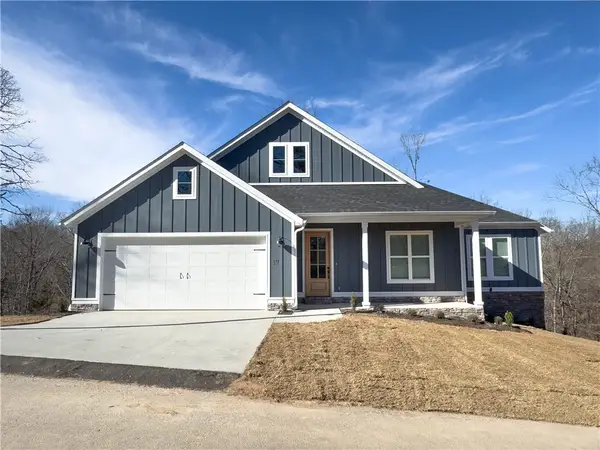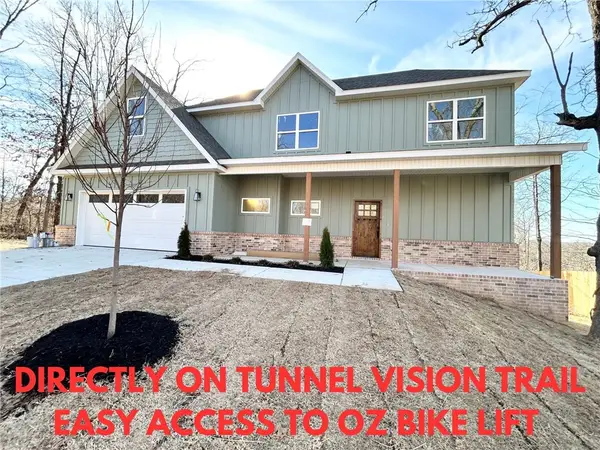52 Chatburn Drive, Bella Vista, AR 72715
Local realty services provided by:Better Homes and Gardens Real Estate Journey
Upcoming open houses
- Sun, Jan 1802:00 pm - 04:00 pm
Listed by:
- Brandie Perry(479) 640 - 7773Better Homes and Gardens Real Estate Journey
MLS#:1318054
Source:AR_NWAR
Price summary
- Price:$695,000
- Price per sq. ft.:$302.44
- Monthly HOA dues:$40
About this home
Discover this exceptional modern home in Bella Vista, perfectly situated on a coveted, one-acre double lot. This is a rare find, offering the privacy and space of a large property with the convenience of an incredible location. The home's design features sleek, clean lines and large windows that provide a tree-filled view from every room, giving you the feeling of living in a private, elevated sanctuary.
The home's highlight is the expansive wooden deck, which overlooks a lush canopy of trees, creating a serene and private outdoor living space. Best of all, this property offers direct, backyard access to the renowned Tunnel Vision mountain bike trail. Bike from your back door and connect instantly to Tunnel Vision along with the extensive Bella Vista trail network. This unique combination of modern design, expansive lot size, and direct trail access makes this property a must-see for anyone looking for the ultimate Bella Vista experience. The garage includes an EV charger for your convenient at home car charging.
Contact an agent
Home facts
- Year built:2023
- Listing ID #:1318054
- Added:156 day(s) ago
- Updated:January 17, 2026 at 06:40 PM
Rooms and interior
- Bedrooms:3
- Total bathrooms:3
- Full bathrooms:2
- Half bathrooms:1
- Living area:2,298 sq. ft.
Heating and cooling
- Cooling:Central Air
- Heating:Central
Structure and exterior
- Roof:Architectural, Shingle
- Year built:2023
- Building area:2,298 sq. ft.
- Lot area:1.01 Acres
Utilities
- Water:Public, Water Available
- Sewer:Septic Available, Septic Tank
Finances and disclosures
- Price:$695,000
- Price per sq. ft.:$302.44
- Tax amount:$4,933
New listings near 52 Chatburn Drive
- New
 $800,000Active3 beds 3 baths2,481 sq. ft.
$800,000Active3 beds 3 baths2,481 sq. ft.28 Reading Lane, Bella Vista, AR 72714
MLS# 1333407Listed by: PEDIGREE REAL ESTATE - New
 $29,900Active0.3 Acres
$29,900Active0.3 AcresForfar Drive, Bella Vista, AR 72715
MLS# 1333399Listed by: ACORN REALTY - New
 $472,000Active4 beds 2 baths2,012 sq. ft.
$472,000Active4 beds 2 baths2,012 sq. ft.20 Greenodd Drive, Bella Vista, AR 72714
MLS# 1333387Listed by: COLDWELL BANKER HARRIS MCHANEY & FAUCETTE-ROGERS - New
 $79,900Active0.75 Acres
$79,900Active0.75 AcresSutherland Lane, Bella Vista, AR 72714
MLS# 1332958Listed by: 1 PERCENT LISTS ARKANSAS REAL ESTATE - New
 $29,900Active0.42 Acres
$29,900Active0.42 AcresMeshaw Circle, Bella Vista, AR 72714
MLS# 1333332Listed by: 1 PERCENT LISTS ARKANSAS REAL ESTATE - New
 $479,900Active3 beds 2 baths2,150 sq. ft.
$479,900Active3 beds 2 baths2,150 sq. ft.39 Selkirk Drive, Bella Vista, AR 72715
MLS# 1333305Listed by: GOOD NEIGHBOR REALTY - New
 $339,900Active3 beds 2 baths1,650 sq. ft.
$339,900Active3 beds 2 baths1,650 sq. ft.8 Copinsay Lane, Bella Vista, AR 72715
MLS# 1332100Listed by: KELLER WILLIAMS MARKET PRO REALTY BRANCH OFFICE - New
 $424,900Active4 beds 2 baths1,975 sq. ft.
$424,900Active4 beds 2 baths1,975 sq. ft.21 Salen Lane, Bella Vista, AR 72715
MLS# 1332232Listed by: 1 PERCENT LISTS ARKANSAS REAL ESTATE - New
 $484,900Active3 beds 3 baths2,170 sq. ft.
$484,900Active3 beds 3 baths2,170 sq. ft.33 Buckland Lane, Bella Vista, AR 72715
MLS# 1332694Listed by: KELLER WILLIAMS MARKET PRO REALTY BRANCH OFFICE - New
 $414,900Active3 beds 2 baths1,510 sq. ft.
$414,900Active3 beds 2 baths1,510 sq. ft.3 Latheron Lane, Bella Vista, AR 72715
MLS# 1332702Listed by: KELLER WILLIAMS MARKET PRO REALTY BRANCH OFFICE
