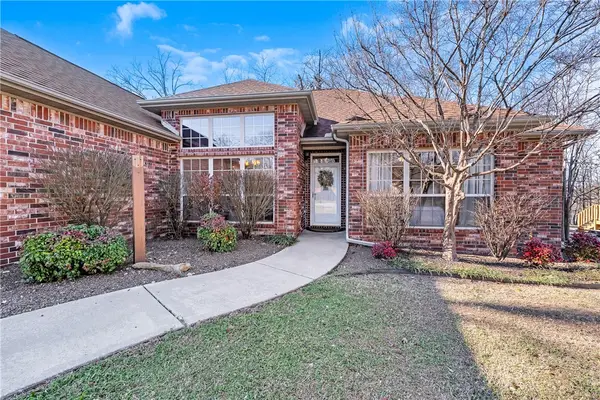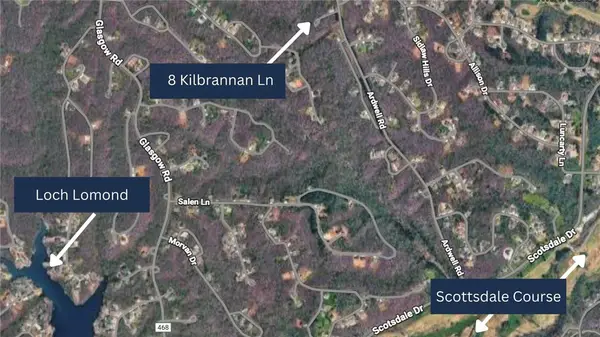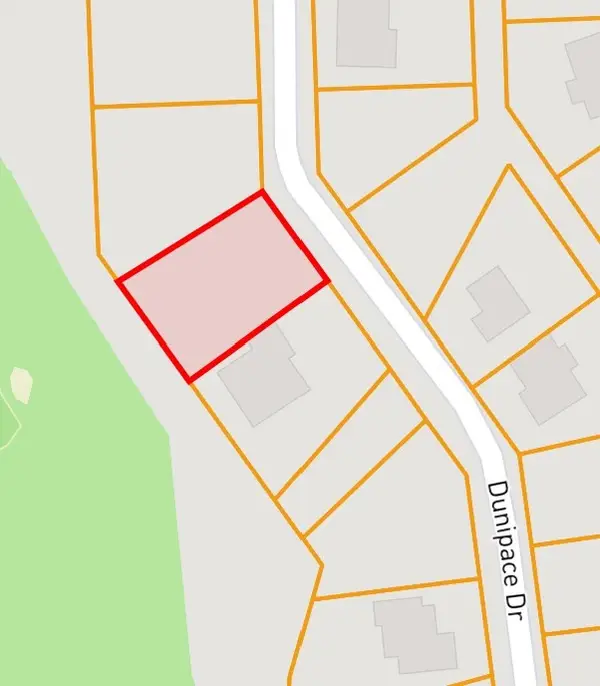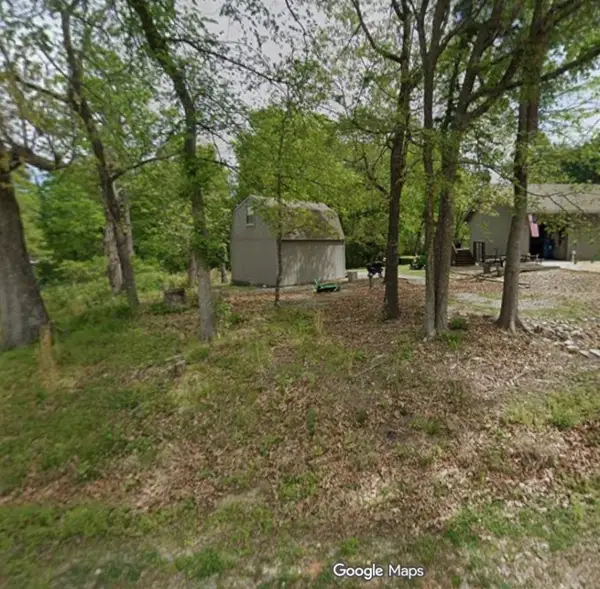52 Morvan Drive, Bella Vista, AR 72715
Local realty services provided by:Better Homes and Gardens Real Estate Journey
Listed by: amanda evenson
Office: viridian real estate
MLS#:1328826
Source:AR_NWAR
Price summary
- Price:$540,000
- Price per sq. ft.:$213.44
About this home
Discover this beautifully crafted 4-bed, 3-bath home featuring a smart split floor plan that perfectly balances privacy & open living. The great room showcases a vaulted ceiling & shiplap fireplace the ideal spot to unwind or host friends. Enjoy luxury vinyl plank floors throughout, granite countertops, & sleek under-cabinet lighting in a kitchen built for both style and function. A spacious 9x9 pantry keeps everything organized, while the dedicated office makes working from home easy. Generous bedrooms, timeless finishes, & fresh landscaping create a space that feels refined yet inviting. With an oversized garage & modern upgrades at every turn, this home blends beauty, comfort, & practicality truly a must-see. **SPECIAL FINANCING INCENTIVES AVAILABLE THROUGH BUILDER'S PREFERRED LENDER**
Contact an agent
Home facts
- Year built:2025
- Listing ID #:1328826
- Added:158 day(s) ago
- Updated:January 21, 2026 at 05:44 PM
Rooms and interior
- Bedrooms:4
- Total bathrooms:3
- Full bathrooms:3
- Living area:2,530 sq. ft.
Heating and cooling
- Cooling:Central Air, Electric
- Heating:Central, Electric
Structure and exterior
- Roof:Architectural, Shingle
- Year built:2025
- Building area:2,530 sq. ft.
- Lot area:0.39 Acres
Utilities
- Water:Public, Water Available
- Sewer:Septic Available, Septic Tank
Finances and disclosures
- Price:$540,000
- Price per sq. ft.:$213.44
- Tax amount:$44
New listings near 52 Morvan Drive
- New
 $400,000Active4 beds 2 baths1,800 sq. ft.
$400,000Active4 beds 2 baths1,800 sq. ft.39 Brecknock Drive, Bella Vista, AR 72714
MLS# 1333543Listed by: LIMBIRD REAL ESTATE GROUP - New
 $30,000Active0.3 Acres
$30,000Active0.3 AcresFryer Lane, Bella Vista, AR 72715
MLS# 1333720Listed by: REGIONAL REALTY - New
 $19,750Active0.38 Acres
$19,750Active0.38 AcresKilbrannan Lane, Bella Vista, AR 72715
MLS# 1333704Listed by: COLLIER & ASSOCIATES - New
 $629,000Active3 beds 2 baths2,439 sq. ft.
$629,000Active3 beds 2 baths2,439 sq. ft.1 Barrow Circle, Bella Vista, AR 72715
MLS# 1333061Listed by: COLLIER & ASSOCIATES- ROGERS BRANCH - New
 $42,000Active0.36 Acres
$42,000Active0.36 AcresLot 10 Dunipace Drive, Bella Vista, AR 72715
MLS# 1332887Listed by: NEXTHOME NWA PRO REALTY - New
 $36,000Active0.4 Acres
$36,000Active0.4 Acres4 Wreay Lane, Bella Vista, AR 72714
MLS# 1333649Listed by: KELLER WILLIAMS MARKET PRO REALTY - New
 $340,000Active3 beds 3 baths1,470 sq. ft.
$340,000Active3 beds 3 baths1,470 sq. ft.7 Smalley Lane, Bella Vista, AR 72715
MLS# 1333617Listed by: PINNACLE REALTY ADVISORS - New
 $499,900Active2 beds 3 baths2,100 sq. ft.
$499,900Active2 beds 3 baths2,100 sq. ft.17 Malone Drive, Bella Vista, AR 72715
MLS# 1333460Listed by: COLLIER & ASSOCIATES - New
 $23,999Active0.39 Acres
$23,999Active0.39 AcresLot 4, Block 7 Beith Drive, Bella Vista, AR 72715
MLS# 1333475Listed by: COLDWELL BANKER HARRIS MCHANEY & FAUCETTE-ROGERS - New
 $675,000Active3 beds 2 baths2,049 sq. ft.
$675,000Active3 beds 2 baths2,049 sq. ft.35 Kintyre Drive, Bella Vista, AR 72715
MLS# 1333488Listed by: HARRIS HEIGHTS REALTY
