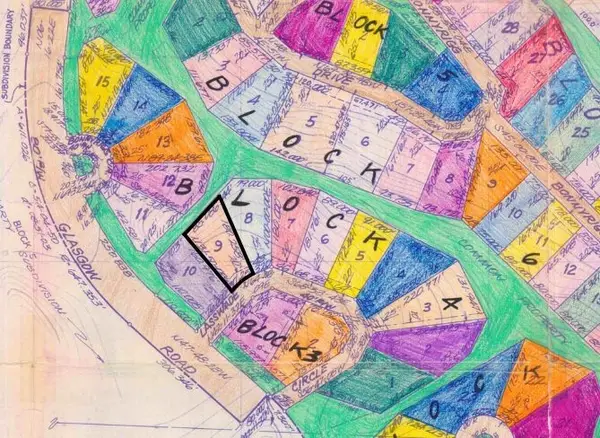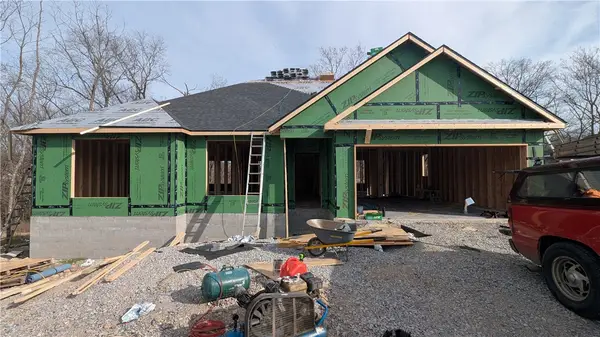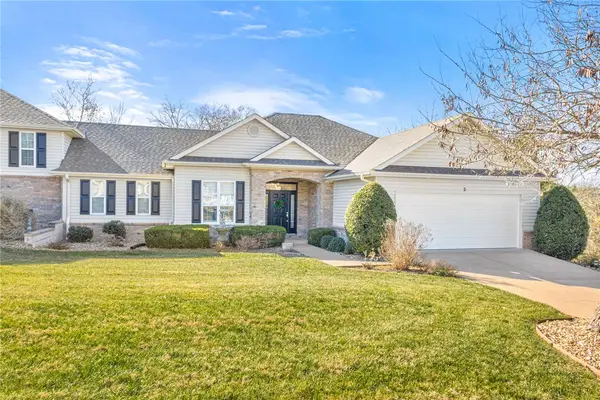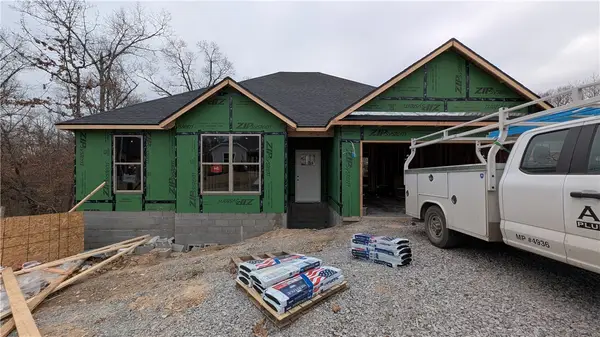53 Berkshire Drive, Bella Vista, AR 72714
Local realty services provided by:Better Homes and Gardens Real Estate Journey
Listed by: tina presley
Office: dan hein homes realty
MLS#:1322383
Source:AR_NWAR
Price summary
- Price:$472,000
- Price per sq. ft.:$256.94
- Monthly HOA dues:$40
About this home
Beautiful new construction featuring a modern design with over 1,800 sq. ft. on a single level. This 3-bedroom, 2-bath split floor plan includes walk-in closets, wood flooring in the main living areas, and tile in the wet spaces. The spacious kitchen boasts quartz countertops throughout and opens to generous living and dining areas. The utility room offers excellent storage and convenience with a built-in sink.
The primary suite features a luxurious bath with a soaker tub, walk-in shower, and dual vanities. Enjoy outdoor living with a charming covered front porch and a large covered back patio overlooking the flat yard. Conveniently located near Summit School and Pinion Creek mountain bike trails, in the desirable Bentonville School District.
Contact an agent
Home facts
- Year built:2025
- Listing ID #:1322383
- Added:104 day(s) ago
- Updated:December 30, 2025 at 09:37 PM
Rooms and interior
- Bedrooms:3
- Total bathrooms:2
- Full bathrooms:2
- Living area:1,837 sq. ft.
Heating and cooling
- Cooling:Central Air, Electric, Heat Pump
- Heating:Central, Electric, Heat Pump
Structure and exterior
- Roof:Architectural, Shingle
- Year built:2025
- Building area:1,837 sq. ft.
- Lot area:0.32 Acres
Utilities
- Water:Public, Water Available
- Sewer:Septic Available, Septic Tank
Finances and disclosures
- Price:$472,000
- Price per sq. ft.:$256.94
- Tax amount:$54
New listings near 53 Berkshire Drive
- New
 $12,000Active0.26 Acres
$12,000Active0.26 AcresLasswade Circle, Bella Vista, AR 72715
MLS# 1331676Listed by: WEICHERT, REALTORS GRIFFIN COMPANY BENTONVILLE - New
 $35,000Active0.38 Acres
$35,000Active0.38 AcresHampstead Road, Bella Vista, AR 72714
MLS# 1331685Listed by: EXP REALTY NWA BRANCH - New
 $479,500Active3 beds 2 baths1,850 sq. ft.
$479,500Active3 beds 2 baths1,850 sq. ft.10 Lesmahagow Lane, Bella Vista, AR 72715
MLS# 1331563Listed by: LINDSEY & ASSOC INC BRANCH - New
 $25,000Active0.43 Acres
$25,000Active0.43 AcresLot # 40 Bridlington Drive, Bella Vista, AR 72714
MLS# 1331309Listed by: BLACKSTONE & COMPANY - New
 $539,900Active4 beds 3 baths2,312 sq. ft.
$539,900Active4 beds 3 baths2,312 sq. ft.32 Luncarty Lane, Bella Vista, AR 72715
MLS# 1331475Listed by: PINNACLE REALTY ADVISORS - New
 $539,000Active2 beds 2 baths1,750 sq. ft.
$539,000Active2 beds 2 baths1,750 sq. ft.21 Dunvegan Lane, Bella Vista, AR 72715
MLS# 1331531Listed by: COLLIER & ASSOCIATES- ROGERS BRANCH - New
 $339,950Active3 beds 2 baths1,515 sq. ft.
$339,950Active3 beds 2 baths1,515 sq. ft.30 Hebrides Lane, Bella Vista, AR 72715
MLS# 1330885Listed by: NEXTHOME NWA PRO REALTY - New
 $425,000Active3 beds 2 baths1,986 sq. ft.
$425,000Active3 beds 2 baths1,986 sq. ft.2 Highland Parkway, Bella Vista, AR 72715
MLS# 1331477Listed by: PEDIGREE REAL ESTATE - New
 $349,950Active3 beds 2 baths1,556 sq. ft.
$349,950Active3 beds 2 baths1,556 sq. ft.17 Orkney Drive, Bella Vista, AR 72715
MLS# 1330882Listed by: NEXTHOME NWA PRO REALTY - New
 $30,000Active0.3 Acres
$30,000Active0.3 AcresRiding Lane, Bella Vista, AR 72714
MLS# 1331259Listed by: BEAVER LAKE REALTY
