53 Pimlico Drive, Bella Vista, AR 72715
Local realty services provided by:Better Homes and Gardens Real Estate Journey
Listed by: william payne
Office: flat fee realty
MLS#:1315616
Source:AR_NWAR
Price summary
- Price:$572,000
- Price per sq. ft.:$209.91
About this home
Enjoy Lake Windsor views from the comfort of your front screened-in porch! This beautiful Bella Vista home offers serene lake living with a peaceful waterfall and koi pond right off your expansive composite back deck—perfect for relaxing or entertaining. The home features an open-concept living room and kitchen with a gorgeous marble fireplace, creating a bright and inviting space as you walk in. The spacious master suite includes a large bathroom, walk-in closet, and direct access to the screened-in porch with lake views.Downstairs, you’ll find an additional versatile room with a half bath and private deck—ideal for a guest suite, home office, or potential Airbnb. Enjoy multiple wraparound decks providing outdoor living spaces all around the home. Located in the Bentonville School District with quick access to Highway 49, this property also conveys with an additional 0.23-acre lot, creating a large side yard with endless possibilities. Don’t miss this rare opportunity—schedule your showing today!
Contact an agent
Home facts
- Year built:2002
- Listing ID #:1315616
- Added:154 day(s) ago
- Updated:December 26, 2025 at 09:04 AM
Rooms and interior
- Bedrooms:3
- Total bathrooms:3
- Full bathrooms:2
- Half bathrooms:1
- Living area:2,725 sq. ft.
Heating and cooling
- Cooling:Central Air, Electric
- Heating:Central, Electric
Structure and exterior
- Roof:Architectural, Shingle
- Year built:2002
- Building area:2,725 sq. ft.
- Lot area:0.28 Acres
Utilities
- Sewer:Septic Available, Septic Tank
Finances and disclosures
- Price:$572,000
- Price per sq. ft.:$209.91
- Tax amount:$2,480
New listings near 53 Pimlico Drive
- New
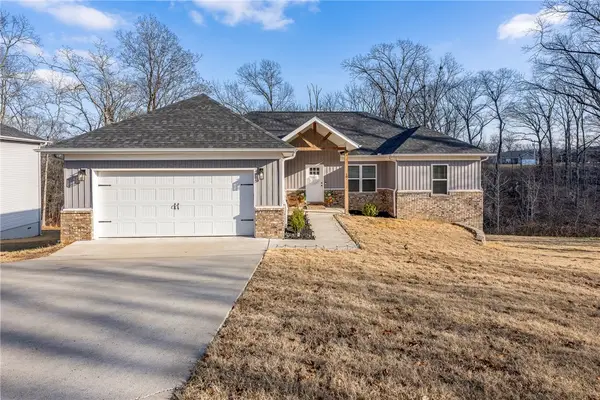 Listed by BHGRE$524,900Active4 beds 3 baths2,491 sq. ft.
Listed by BHGRE$524,900Active4 beds 3 baths2,491 sq. ft.10 Brunswick Drive, Bella Vista, AR 72715
MLS# 1331393Listed by: BETTER HOMES AND GARDENS REAL ESTATE JOURNEY - New
 $25,000Active0.35 Acres
$25,000Active0.35 AcresLucher Lane, Bella Vista, AR 72714
MLS# 1331451Listed by: KELLER WILLIAMS MARKET PRO REALTY BRANCH OFFICE - New
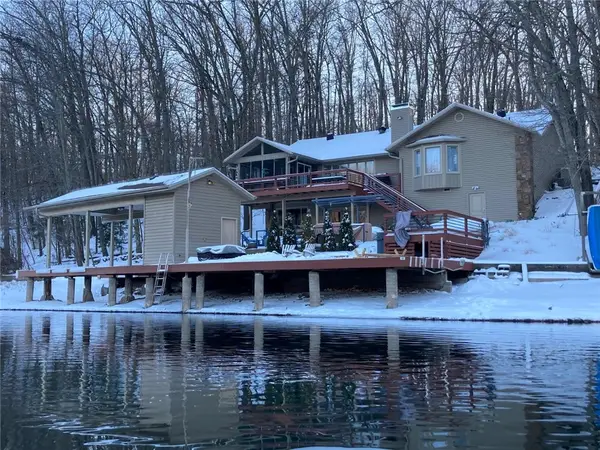 $1,400,000Active4 beds 4 baths3,032 sq. ft.
$1,400,000Active4 beds 4 baths3,032 sq. ft.9 Kintyre Place, Bella Vista, AR 72715
MLS# 1330071Listed by: PAK HOME REALTY - New
 $484,900Active3 beds 3 baths2,170 sq. ft.
$484,900Active3 beds 3 baths2,170 sq. ft.16 Reighton Drive, Bella Vista, AR 72714
MLS# 1331295Listed by: KELLER WILLIAMS MARKET PRO REALTY BRANCH OFFICE - New
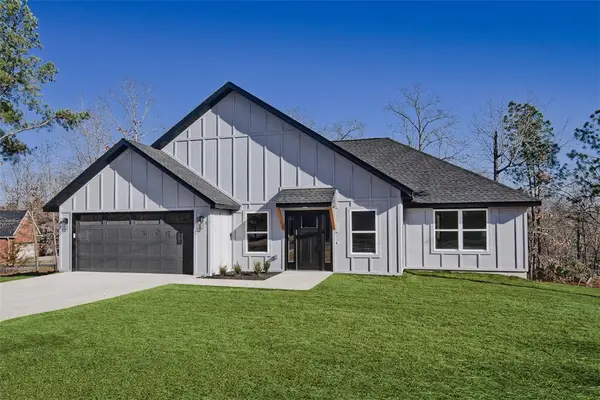 $384,900Active3 beds 2 baths1,682 sq. ft.
$384,900Active3 beds 2 baths1,682 sq. ft.1 Ryan Lane, Bella Vista, AR 72715
MLS# 1331302Listed by: KELLER WILLIAMS MARKET PRO REALTY BRANCH OFFICE - New
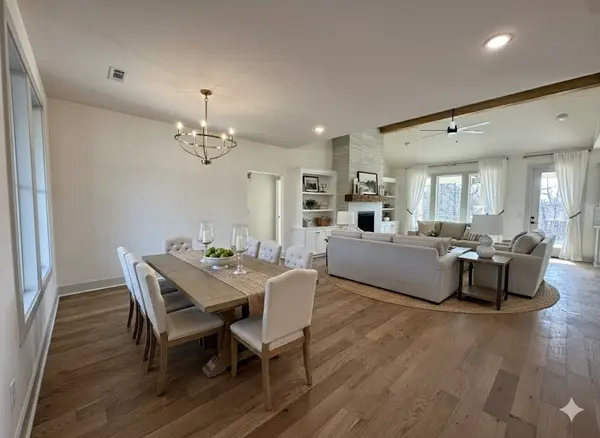 $549,000Active3 beds 3 baths2,300 sq. ft.
$549,000Active3 beds 3 baths2,300 sq. ft.20 Creetown Lane, Bella Vista, AR 72715
MLS# 1331362Listed by: 1 PERCENT LISTS ARKANSAS REAL ESTATE - New
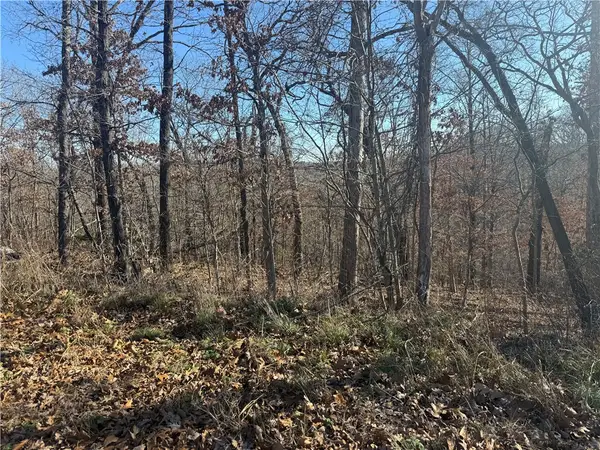 $42,000Active1.15 Acres
$42,000Active1.15 AcresHalford Lane, Bella Vista, AR 72715
MLS# 1331385Listed by: HUTCHINSON REALTY - New
 $450,000Active3 beds 2 baths2,228 sq. ft.
$450,000Active3 beds 2 baths2,228 sq. ft.5 Burns Circle, Bella Vista, AR 72714
MLS# 1331240Listed by: 1 PERCENT LISTS ARKANSAS REAL ESTATE - New
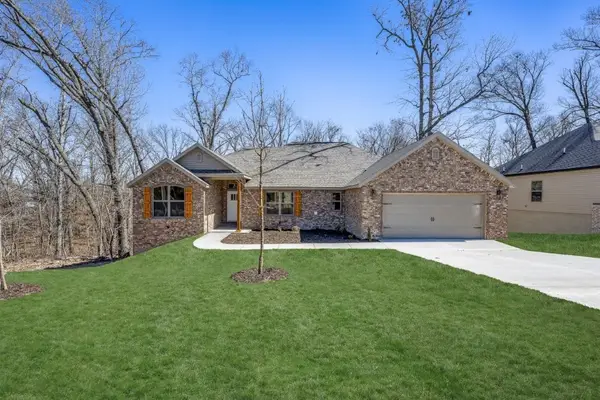 $495,000Active3 beds 2 baths2,126 sq. ft.
$495,000Active3 beds 2 baths2,126 sq. ft.34 Taransay Drive, Bella Vista, AR 72715
MLS# 1331306Listed by: LINDSEY & ASSOC INC BRANCH - New
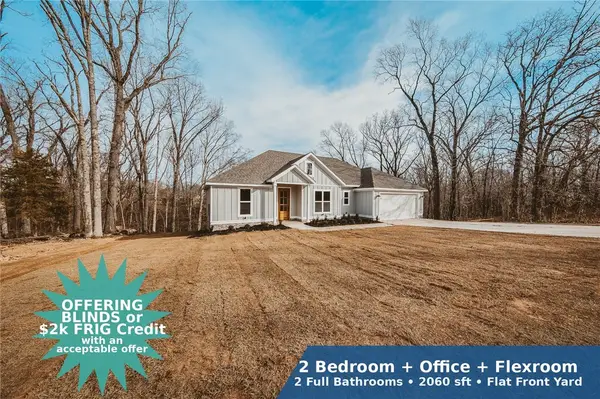 $484,900Active2 beds 2 baths2,060 sq. ft.
$484,900Active2 beds 2 baths2,060 sq. ft.26 Smart Lane, Bella Vista, AR 72715
MLS# 1330893Listed by: FATHOM REALTY
