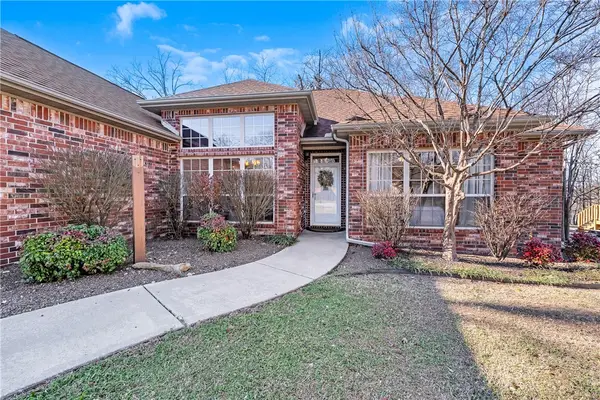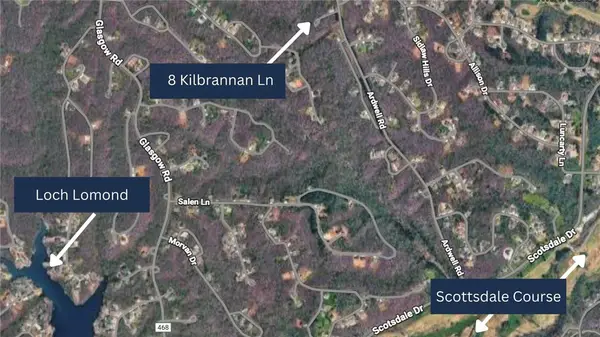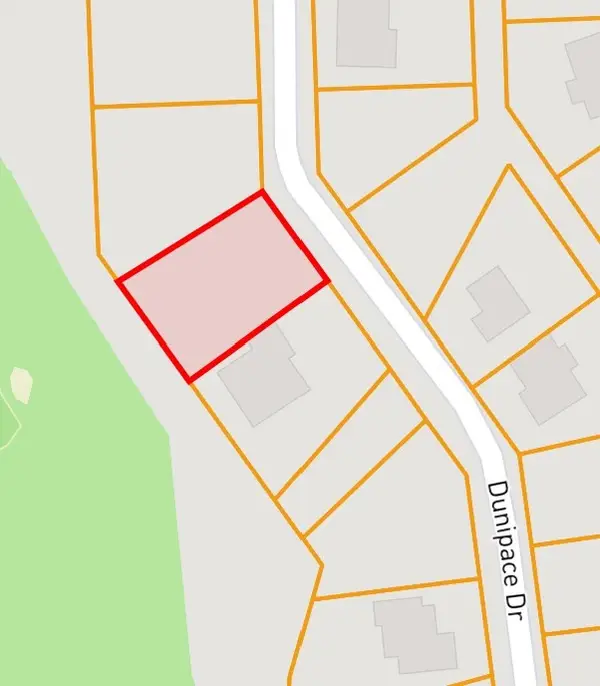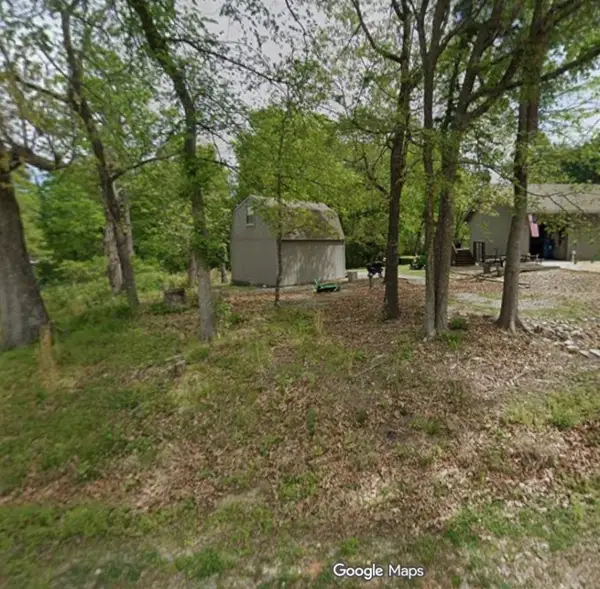59 Cromarty Drive, Bella Vista, AR 72715
Local realty services provided by:Better Homes and Gardens Real Estate Journey
59 Cromarty Drive,Bella Vista, AR 72715
$395,000
- 3 Beds
- 2 Baths
- 1,585 sq. ft.
- Single family
- Active
Listed by: donna winn
Office: berkshire hathaway homeservices solutions real est
MLS#:1313298
Source:AR_NWAR
Price summary
- Price:$395,000
- Price per sq. ft.:$249.21
- Monthly HOA dues:$40
About this home
Near Loch Lomond—Bella Vista’s largest lake—Stoneykirk boat launch & Branchwood Rec w/ indoor pool, fitness center & pickleball courts, this newly built home puts lakes, trails & family fun at your doorstep. Surrounded by natural beauty, it delivers instant calm & everyday ease. A warm wood entry opens to a bright, open-concept layout designed for connection, comfort & effortless living. The kitchen includes granite, SS appliances, walk-in pantry & inviting eat-in nook—ideal for slow mornings or weekend hosting. LVP flooring, curated lighting & contemporary finishes create a polished, welcoming feel throughout. The primary suite provides a peaceful retreat w/ a walk-in closet, while laundry room & recirculating hot-water system add convenience. Step onto the covered back porch to enjoy quiet mornings, relaxed evenings & a level backyard ready for play or gatherings. A 2-year builder’s warranty adds peace of mind. Use the preferred lender & get a $3500 credit. The garage door opener has a backup battery too!
Contact an agent
Home facts
- Year built:2025
- Listing ID #:1313298
- Added:201 day(s) ago
- Updated:January 21, 2026 at 06:34 PM
Rooms and interior
- Bedrooms:3
- Total bathrooms:2
- Full bathrooms:2
- Living area:1,585 sq. ft.
Heating and cooling
- Cooling:Central Air, Electric
- Heating:Central, Electric, Heat Pump
Structure and exterior
- Roof:Architectural, Shingle
- Year built:2025
- Building area:1,585 sq. ft.
- Lot area:0.34 Acres
Utilities
- Water:Public, Water Available
- Sewer:Septic Available, Septic Tank
Finances and disclosures
- Price:$395,000
- Price per sq. ft.:$249.21
- Tax amount:$44
New listings near 59 Cromarty Drive
- New
 $400,000Active4 beds 2 baths1,800 sq. ft.
$400,000Active4 beds 2 baths1,800 sq. ft.39 Brecknock Drive, Bella Vista, AR 72714
MLS# 1333543Listed by: LIMBIRD REAL ESTATE GROUP - New
 $30,000Active0.3 Acres
$30,000Active0.3 AcresFryer Lane, Bella Vista, AR 72715
MLS# 1333720Listed by: REGIONAL REALTY - New
 $19,750Active0.38 Acres
$19,750Active0.38 AcresKilbrannan Lane, Bella Vista, AR 72715
MLS# 1333704Listed by: COLLIER & ASSOCIATES - New
 $629,000Active3 beds 2 baths2,439 sq. ft.
$629,000Active3 beds 2 baths2,439 sq. ft.1 Barrow Circle, Bella Vista, AR 72715
MLS# 1333061Listed by: COLLIER & ASSOCIATES- ROGERS BRANCH - New
 $42,000Active0.36 Acres
$42,000Active0.36 AcresLot 10 Dunipace Drive, Bella Vista, AR 72715
MLS# 1332887Listed by: NEXTHOME NWA PRO REALTY - New
 $36,000Active0.4 Acres
$36,000Active0.4 Acres4 Wreay Lane, Bella Vista, AR 72714
MLS# 1333649Listed by: KELLER WILLIAMS MARKET PRO REALTY - New
 $340,000Active3 beds 3 baths1,470 sq. ft.
$340,000Active3 beds 3 baths1,470 sq. ft.7 Smalley Lane, Bella Vista, AR 72715
MLS# 1333617Listed by: PINNACLE REALTY ADVISORS - New
 $499,900Active2 beds 3 baths2,100 sq. ft.
$499,900Active2 beds 3 baths2,100 sq. ft.17 Malone Drive, Bella Vista, AR 72715
MLS# 1333460Listed by: COLLIER & ASSOCIATES - New
 $23,999Active0.39 Acres
$23,999Active0.39 AcresLot 4, Block 7 Beith Drive, Bella Vista, AR 72715
MLS# 1333475Listed by: COLDWELL BANKER HARRIS MCHANEY & FAUCETTE-ROGERS - New
 $675,000Active3 beds 2 baths2,049 sq. ft.
$675,000Active3 beds 2 baths2,049 sq. ft.35 Kintyre Drive, Bella Vista, AR 72715
MLS# 1333488Listed by: HARRIS HEIGHTS REALTY
