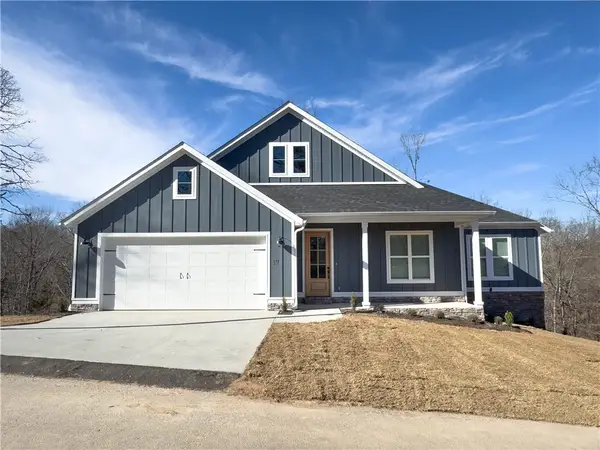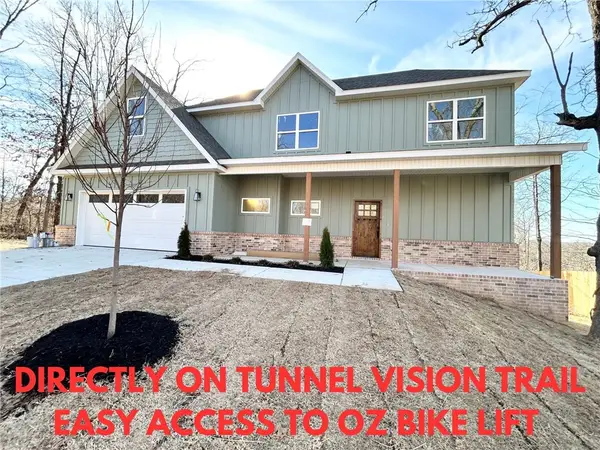6 Bracknell Lane, Bella Vista, AR 72715
Local realty services provided by:Better Homes and Gardens Real Estate Journey
Upcoming open houses
- Sun, Jan 1802:00 pm - 04:00 pm
Listed by: mitchell mcmaster
Office: roots real estate group
MLS#:1324910
Source:AR_NWAR
Price summary
- Price:$300,000
- Price per sq. ft.:$184.28
- Monthly HOA dues:$35
About this home
Back on market at no fault of seller! Enjoy the peaceful Bella Vista setting with this charming home surrounded by trees, just minutes from trails, lakes, and local conveniences. The main level offers a cozy living room with a detached electric fireplace that conveys, an open kitchen and dining area with a pantry and brand-new microwave, a laundry room, and the primary suite. Upstairs features two bedrooms, one with deck access, and a full bath. Step onto the deck to take in the wooded views, with a covered carport below for convenience. The roof was replaced in June 2021 for added peace of mind. Perfect for outdoor enthusiasts, this home is just 1 minute from the Tweety Bird Bike Trailhead, 6 minutes from Lake Windsor, 11 minutes from Lake Avalon, and only 4 minutes from the future OZ Trails Bike Park with lift access. Grocery stores, restaurants, and the Bella Vista Recreation Center are close by, with quick access to I-49 for an easy commute.
Contact an agent
Home facts
- Year built:2004
- Listing ID #:1324910
- Added:99 day(s) ago
- Updated:January 12, 2026 at 10:32 PM
Rooms and interior
- Bedrooms:3
- Total bathrooms:2
- Full bathrooms:2
- Living area:1,628 sq. ft.
Heating and cooling
- Cooling:Central Air, Electric, Heat Pump
- Heating:Central, Electric, Heat Pump
Structure and exterior
- Roof:Architectural, Shingle
- Year built:2004
- Building area:1,628 sq. ft.
- Lot area:0.27 Acres
Utilities
- Water:Public, Water Available
- Sewer:Septic Available, Septic Tank
Finances and disclosures
- Price:$300,000
- Price per sq. ft.:$184.28
- Tax amount:$1,115
New listings near 6 Bracknell Lane
- New
 $79,900Active0.75 Acres
$79,900Active0.75 AcresSutherland Lane, Bella Vista, AR 72714
MLS# 1332958Listed by: 1 PERCENT LISTS ARKANSAS REAL ESTATE - New
 $29,900Active0.42 Acres
$29,900Active0.42 AcresMeshaw Circle, Bella Vista, AR 72714
MLS# 1333332Listed by: 1 PERCENT LISTS ARKANSAS REAL ESTATE - New
 $479,900Active3 beds 2 baths2,150 sq. ft.
$479,900Active3 beds 2 baths2,150 sq. ft.39 Selkirk Drive, Bella Vista, AR 72715
MLS# 1333305Listed by: GOOD NEIGHBOR REALTY - New
 $339,900Active3 beds 2 baths1,650 sq. ft.
$339,900Active3 beds 2 baths1,650 sq. ft.8 Copinsay Lane, Bella Vista, AR 72715
MLS# 1332100Listed by: KELLER WILLIAMS MARKET PRO REALTY BRANCH OFFICE - New
 $424,900Active4 beds 2 baths1,975 sq. ft.
$424,900Active4 beds 2 baths1,975 sq. ft.21 Salen Lane, Bella Vista, AR 72715
MLS# 1332232Listed by: 1 PERCENT LISTS ARKANSAS REAL ESTATE - New
 $484,900Active3 beds 3 baths2,170 sq. ft.
$484,900Active3 beds 3 baths2,170 sq. ft.33 Buckland Lane, Bella Vista, AR 72715
MLS# 1332694Listed by: KELLER WILLIAMS MARKET PRO REALTY BRANCH OFFICE - New
 $414,900Active3 beds 2 baths1,510 sq. ft.
$414,900Active3 beds 2 baths1,510 sq. ft.3 Latheron Lane, Bella Vista, AR 72715
MLS# 1332702Listed by: KELLER WILLIAMS MARKET PRO REALTY BRANCH OFFICE - New
 $350,000Active3 beds 2 baths1,643 sq. ft.
$350,000Active3 beds 2 baths1,643 sq. ft.9 Wantage Lane, Bella Vista, AR 72714
MLS# 1332935Listed by: KELLER WILLIAMS MARKET PRO REALTY - ROGERS BRANCH - Open Sat, 2 to 4pmNew
 $700,000Active3 beds 3 baths2,642 sq. ft.
$700,000Active3 beds 3 baths2,642 sq. ft.8 Selkirk Circle, Bella Vista, AR 72715
MLS# 1332990Listed by: ENGEL & VOLKERS BENTONVILLE - New
 $475,000Active3 beds 2 baths2,032 sq. ft.
$475,000Active3 beds 2 baths2,032 sq. ft.16 Smart Lane, Bella Vista, AR 72715
MLS# 1333229Listed by: LINDSEY & ASSOC INC BRANCH
