6 Chippenham Lane, Bella Vista, AR 72714
Local realty services provided by:Better Homes and Gardens Real Estate Journey
Listed by: gary spears
Office: the platinum group realtors
MLS#:1327858
Source:AR_NWAR
Price summary
- Price:$638,560
- Price per sq. ft.:$260
About this home
This modern contemporary home has high-end finishes with a very comfortable layout. Walk in to 20' ceiling and floor to ceiling windows that let in the beauty of the treed backyard and deck. The large living room has a fireplace to enjoy and easy to entertain layout. The unique kitchen features quartz counters and designer tile backsplash,built in microwave and a full extra counter for coffee bar or prep work.Brass lighting over the island rounds out look. The built in cabinets along the side are a surprise addition.The master suite on the main level connects to a spa-like bath with dual sinks,custom shower and soaking tub. The roomy closet features a nice window for extra light.There is also a half bath on main level for convenience. Laundry room and pantry are next to the garage entry. The 2nd floor has 3 bedrooms and a full bath with dual sinks. There is a large bonus area for office or playroom. The 23x10 deck will be a great hangout place to enjoy nature. The garage floor has an epoxy finish added.
Contact an agent
Home facts
- Year built:2025
- Listing ID #:1327858
- Added:48 day(s) ago
- Updated:December 26, 2025 at 09:04 AM
Rooms and interior
- Bedrooms:4
- Total bathrooms:3
- Full bathrooms:2
- Half bathrooms:1
- Living area:2,456 sq. ft.
Heating and cooling
- Cooling:Central Air, Electric
- Heating:Central, Electric
Structure and exterior
- Roof:Architectural, Shingle
- Year built:2025
- Building area:2,456 sq. ft.
- Lot area:0.29 Acres
Utilities
- Water:Public, Water Available
- Sewer:Public Sewer, Sewer Available
Finances and disclosures
- Price:$638,560
- Price per sq. ft.:$260
- Tax amount:$54
New listings near 6 Chippenham Lane
- New
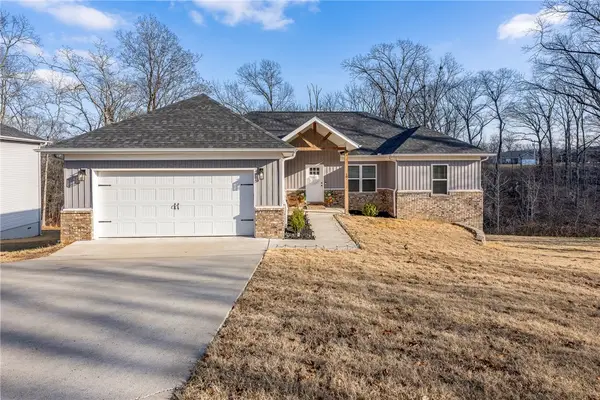 Listed by BHGRE$524,900Active4 beds 3 baths2,491 sq. ft.
Listed by BHGRE$524,900Active4 beds 3 baths2,491 sq. ft.10 Brunswick Drive, Bella Vista, AR 72715
MLS# 1331393Listed by: BETTER HOMES AND GARDENS REAL ESTATE JOURNEY - New
 $25,000Active0.35 Acres
$25,000Active0.35 AcresLucher Lane, Bella Vista, AR 72714
MLS# 1331451Listed by: KELLER WILLIAMS MARKET PRO REALTY BRANCH OFFICE - New
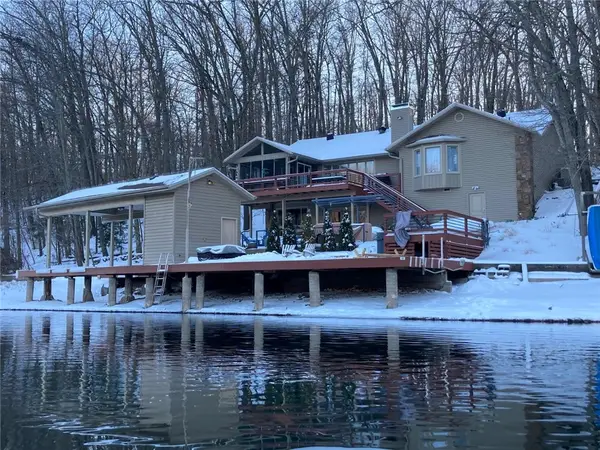 $1,400,000Active4 beds 4 baths3,032 sq. ft.
$1,400,000Active4 beds 4 baths3,032 sq. ft.9 Kintyre Place, Bella Vista, AR 72715
MLS# 1330071Listed by: PAK HOME REALTY - New
 $484,900Active3 beds 3 baths2,170 sq. ft.
$484,900Active3 beds 3 baths2,170 sq. ft.16 Reighton Drive, Bella Vista, AR 72714
MLS# 1331295Listed by: KELLER WILLIAMS MARKET PRO REALTY BRANCH OFFICE - New
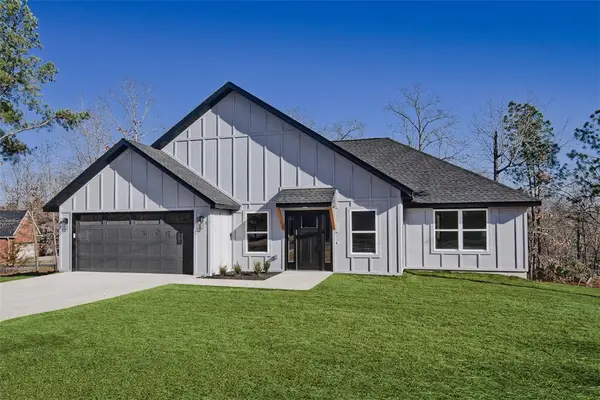 $384,900Active3 beds 2 baths1,682 sq. ft.
$384,900Active3 beds 2 baths1,682 sq. ft.1 Ryan Lane, Bella Vista, AR 72715
MLS# 1331302Listed by: KELLER WILLIAMS MARKET PRO REALTY BRANCH OFFICE - New
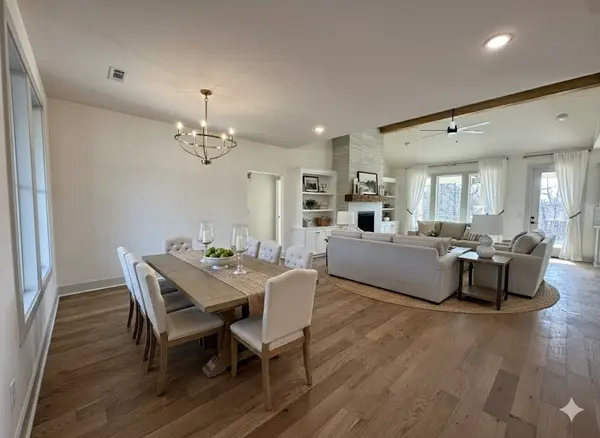 $549,000Active3 beds 3 baths2,300 sq. ft.
$549,000Active3 beds 3 baths2,300 sq. ft.20 Creetown Lane, Bella Vista, AR 72715
MLS# 1331362Listed by: 1 PERCENT LISTS ARKANSAS REAL ESTATE - New
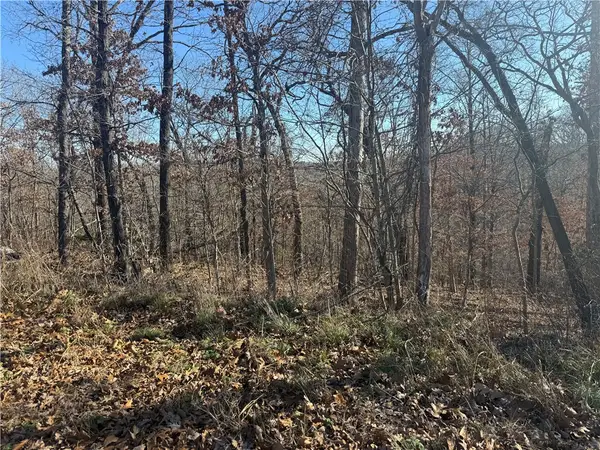 $42,000Active1.15 Acres
$42,000Active1.15 AcresHalford Lane, Bella Vista, AR 72715
MLS# 1331385Listed by: HUTCHINSON REALTY - New
 $450,000Active3 beds 2 baths2,228 sq. ft.
$450,000Active3 beds 2 baths2,228 sq. ft.5 Burns Circle, Bella Vista, AR 72714
MLS# 1331240Listed by: 1 PERCENT LISTS ARKANSAS REAL ESTATE - New
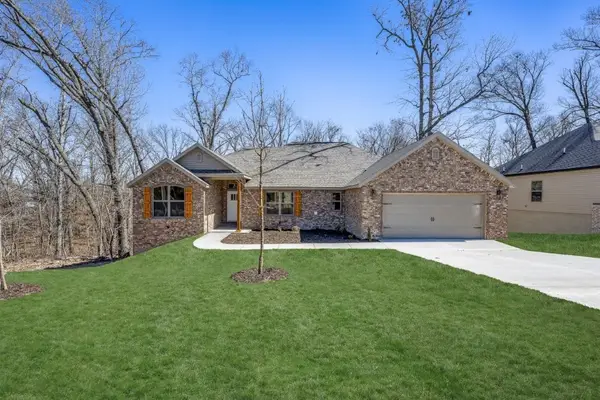 $495,000Active3 beds 2 baths2,126 sq. ft.
$495,000Active3 beds 2 baths2,126 sq. ft.34 Taransay Drive, Bella Vista, AR 72715
MLS# 1331306Listed by: LINDSEY & ASSOC INC BRANCH - New
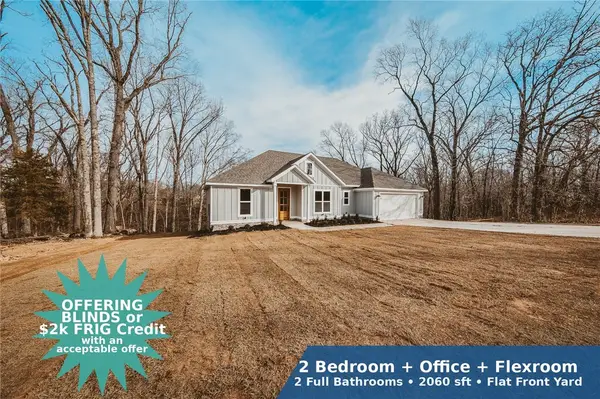 $484,900Active2 beds 2 baths2,060 sq. ft.
$484,900Active2 beds 2 baths2,060 sq. ft.26 Smart Lane, Bella Vista, AR 72715
MLS# 1330893Listed by: FATHOM REALTY
