6 Dillow Lane, Bella Vista, AR 72714
Local realty services provided by:Better Homes and Gardens Real Estate Journey
Listed by: cody burnett
Office: burnett real estate team connectrealty.com
MLS#:1327793
Source:AR_NWAR
Price summary
- Price:$450,000
- Price per sq. ft.:$247.8
About this home
This thoughtfully designed home offers an open-concept, split floor plan with vaulted ceilings in the living room and primary suite for an airy, spacious feel. The living and dining areas feature built-in cabinets, floating shelves, and a floating mantle over the electric fireplace. Expansive 6’x9’ windows in the living, dining, and primary rooms fill the space with natural light. The exterior showcases painted Hardie Plank on the front and low-maintenance vinyl on the other sides.
The kitchen includes a hidden pantry, and the laundry room provides a sink plus lockers with cubbies for added storage. Enjoy the versatile back deck—half covered, half open—overlooking a gently sloping yard that levels out into a large common area lined with mature trees. This sewered lot preserves trees at the back of the lot. Act fast and pick some of the remaining finishes.
This home has solar board for a 40° cooler attic, exterior sheathing is Zip System which creates a tighter envelope, and insulation is blown fiberglass.
Contact an agent
Home facts
- Year built:2026
- Listing ID #:1327793
- Added:49 day(s) ago
- Updated:January 06, 2026 at 07:36 PM
Rooms and interior
- Bedrooms:4
- Total bathrooms:3
- Full bathrooms:2
- Half bathrooms:1
- Living area:1,816 sq. ft.
Heating and cooling
- Cooling:Central Air, Electric
- Heating:Central, Electric, Heat Pump
Structure and exterior
- Roof:Architectural, Shingle
- Year built:2026
- Building area:1,816 sq. ft.
- Lot area:0.3 Acres
Utilities
- Water:Public, Water Available
- Sewer:Public Sewer, Sewer Available
Finances and disclosures
- Price:$450,000
- Price per sq. ft.:$247.8
- Tax amount:$54
New listings near 6 Dillow Lane
- New
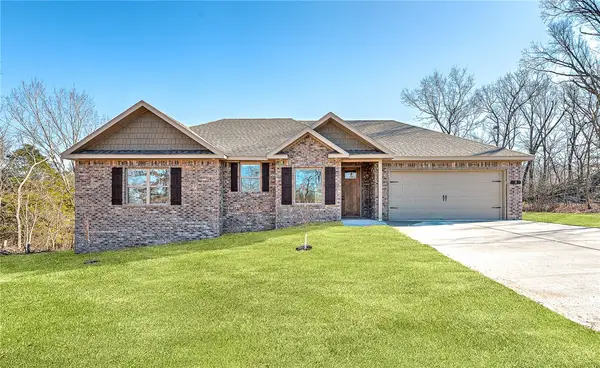 $299,900Active2 beds 2 baths1,212 sq. ft.
$299,900Active2 beds 2 baths1,212 sq. ft.3 Whithorn Circle, Bella Vista, AR 72715
MLS# 1332124Listed by: COLDWELL BANKER HARRIS MCHANEY & FAUCETTE -FAYETTE - New
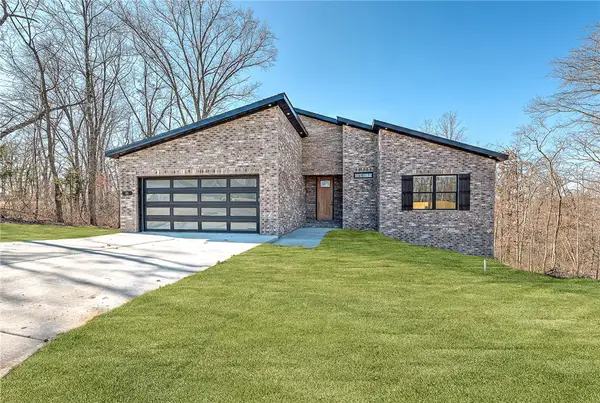 $369,900Active3 beds 2 baths1,635 sq. ft.
$369,900Active3 beds 2 baths1,635 sq. ft.26 Whithorn Circle, Bella Vista, AR 72715
MLS# 1332133Listed by: COLDWELL BANKER HARRIS MCHANEY & FAUCETTE -FAYETTE - New
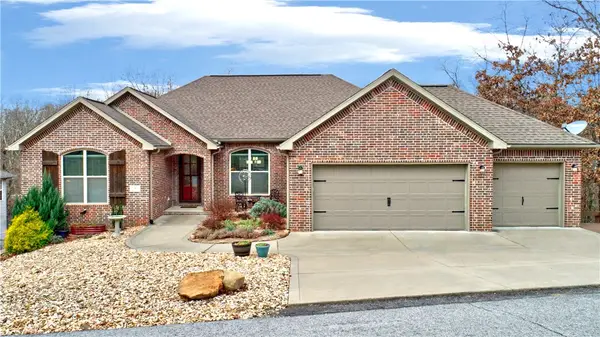 $519,000Active4 beds 2 baths2,348 sq. ft.
$519,000Active4 beds 2 baths2,348 sq. ft.9 Sullivan Drive, Bella Vista, AR 72714
MLS# 1332015Listed by: REMAX REAL ESTATE RESULTS - New
 $399,500Active3 beds 2 baths1,666 sq. ft.
$399,500Active3 beds 2 baths1,666 sq. ft.2 Anchinleck Circle, Bella Vista, AR 72715
MLS# 1331953Listed by: CRYE-LEIKE REALTORS-BELLA VISTA - New
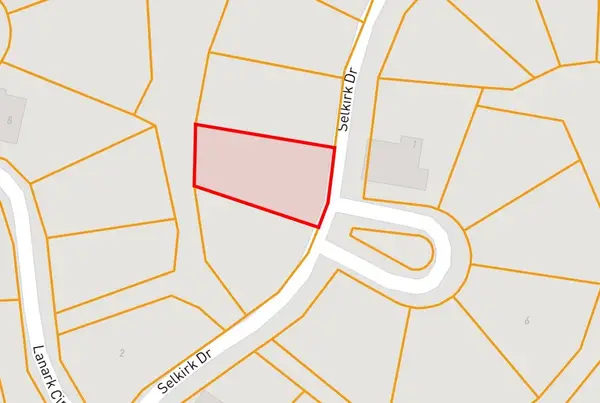 $200,000Active3.36 Acres
$200,000Active3.36 AcresSelkirk Drive, Bella Vista, AR 72715
MLS# 1332063Listed by: NEXTHOME NWA PRO REALTY - New
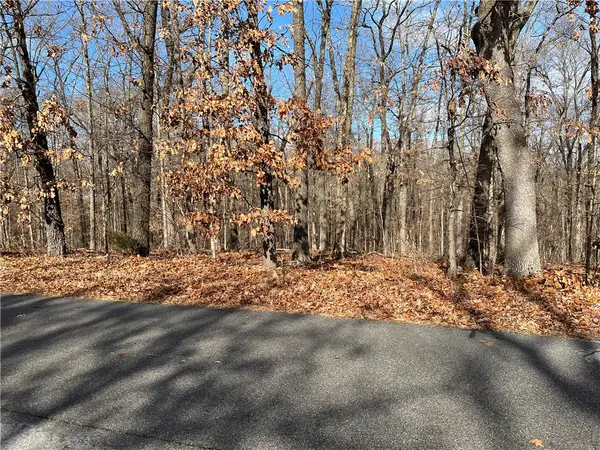 $30,000Active0.43 Acres
$30,000Active0.43 AcresLot 2, Block 3 Cranfield Drive, Bella Vista, AR 72714
MLS# 1330886Listed by: CRYE-LEIKE REALTORS-BELLA VISTA - Open Sat, 11am to 1pmNew
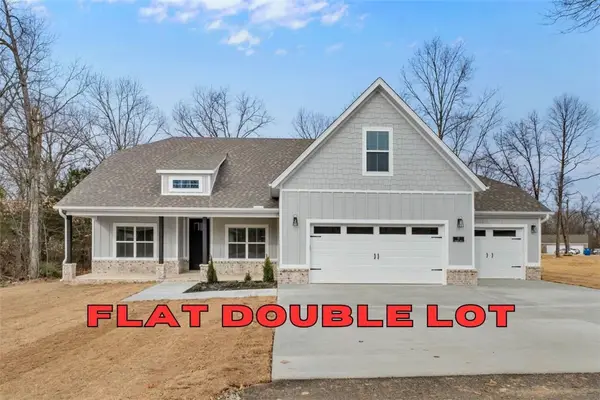 $539,900Active4 beds 3 baths2,312 sq. ft.
$539,900Active4 beds 3 baths2,312 sq. ft.17 Dirleton Drive, Bella Vista, AR 72715
MLS# 1331988Listed by: SUDAR GROUP 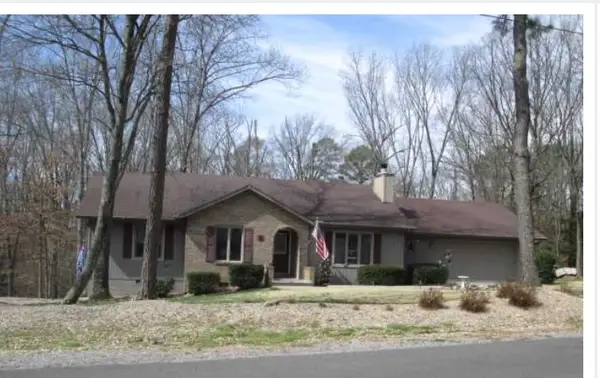 $352,200Pending2 beds 2 baths1,452 sq. ft.
$352,200Pending2 beds 2 baths1,452 sq. ft.6 Penwith Lane, Bella Vista, AR 72714
MLS# 1331989Listed by: WEICHERT, REALTORS GRIFFIN COMPANY BENTONVILLE- New
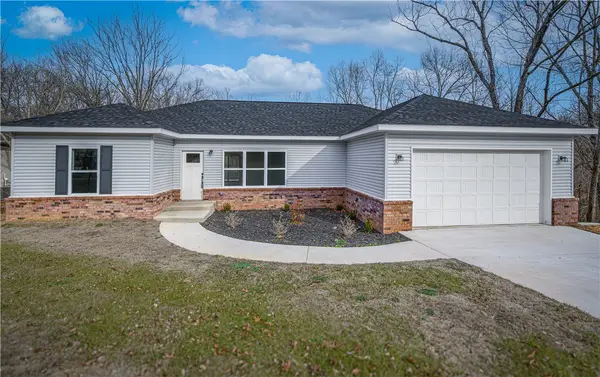 $359,000Active3 beds 2 baths1,640 sq. ft.
$359,000Active3 beds 2 baths1,640 sq. ft.25 Hartlepool Drive, Bella Vista, AR 72715
MLS# 1331982Listed by: EXIT REALTY HARPER CARLTON GROUP - New
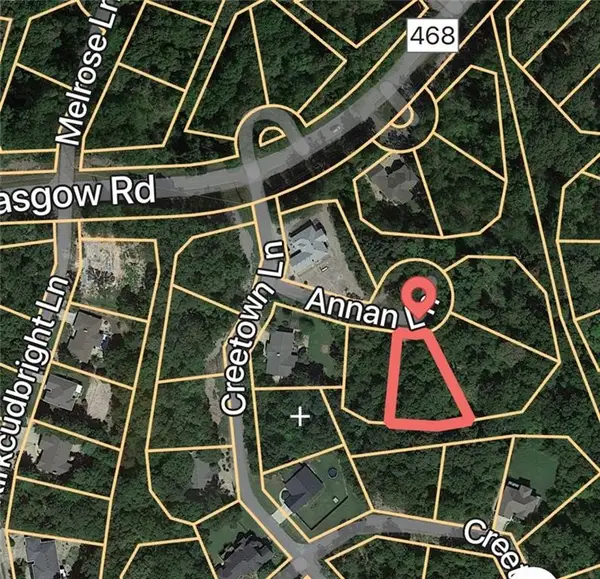 $16,000Active0.3 Acres
$16,000Active0.3 AcresLot 57 Annan Lane, Bella Vista, AR 72715
MLS# 1331994Listed by: MAGNOLIA HOMES AND LAND
