6 Hallock Drive, Bella Vista, AR 72714
Local realty services provided by:Better Homes and Gardens Real Estate Journey
Listed by:
- Paula Prince(479) 685 - 4373Better Homes and Gardens Real Estate Journey
MLS#:1322625
Source:AR_NWAR
Price summary
- Price:$497,000
- Price per sq. ft.:$189.84
- Monthly HOA dues:$45
About this home
Limited Time Offer -Seller to Provide 1-Year Home Warranty and up to $5000 in buyers closing costs paid with acceptable offer — Move In With Confidence! 3-bedroom, 2-bath home , steps from Buckingham Trailhead. This property blends comfort, style, and outdoor fun. The main level features an open living room with soaring ceilings, gas-log fireplace, formal dining area, and built-in details The kitchen has granite counters, pantry, and glass cooktop, . The split floor plan includes a XL primary suite with whirlpool tub, walk-in shower, and generous closet space. Two additional bedrooms and a full bath complete the main floor. The updated basement offers a bonus/media room space, perfect for entertainment or hobbies. Accessibility features include wide doorways, that are wheelchair access. Enjoy outdoor living with a screened porch, huge deck, & fenced backyard. Community amenities - trails, pools tennis, playground, and clubhouse. Bentonville schools. Additional lot dedicated to this home New paint/new flooring.
Contact an agent
Home facts
- Year built:2007
- Listing ID #:1322625
- Added:85 day(s) ago
- Updated:December 18, 2025 at 03:13 PM
Rooms and interior
- Bedrooms:3
- Total bathrooms:2
- Full bathrooms:2
- Living area:2,618 sq. ft.
Heating and cooling
- Cooling:Heat Pump
- Heating:Heat Pump
Structure and exterior
- Roof:Architectural, Shingle
- Year built:2007
- Building area:2,618 sq. ft.
- Lot area:0.3 Acres
Utilities
- Water:Public, Water Available
- Sewer:Septic Available, Septic Tank
Finances and disclosures
- Price:$497,000
- Price per sq. ft.:$189.84
- Tax amount:$2,803
New listings near 6 Hallock Drive
- New
 $549,000Active3 beds 2 baths1,905 sq. ft.
$549,000Active3 beds 2 baths1,905 sq. ft.2 Granshire Lane, Bella Vista, AR 72714
MLS# 1331168Listed by: FATHOM REALTY - New
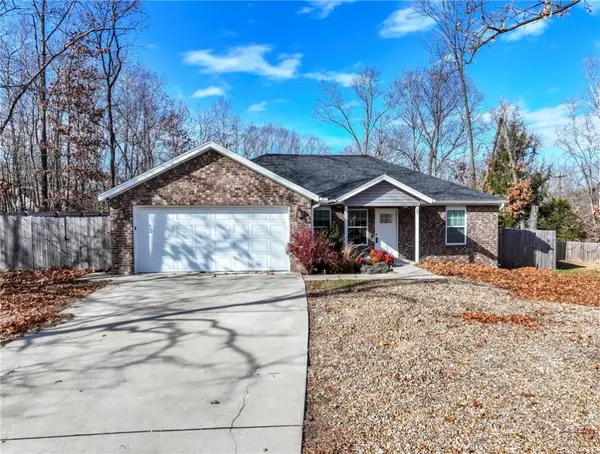 $305,000Active3 beds 2 baths1,277 sq. ft.
$305,000Active3 beds 2 baths1,277 sq. ft.5 Renfrew Lane, Bella Vista, AR 72715
MLS# 1330911Listed by: SANDERSON & ASSOCIATES REAL ESTATE - New
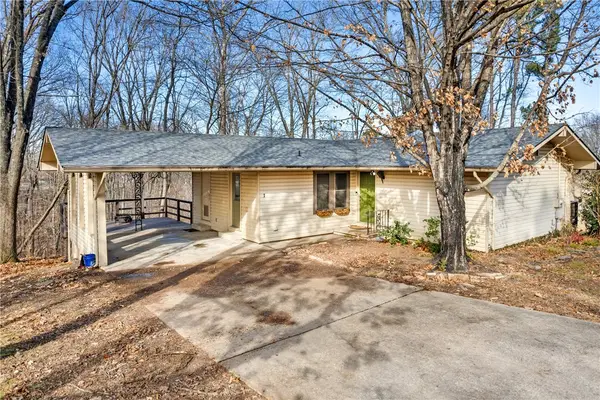 $315,000Active3 beds 2 baths1,546 sq. ft.
$315,000Active3 beds 2 baths1,546 sq. ft.1 Elizabeth Drive, Bella Vista, AR 72715
MLS# 1330995Listed by: RE/MAX ASSOCIATES, LLC - New
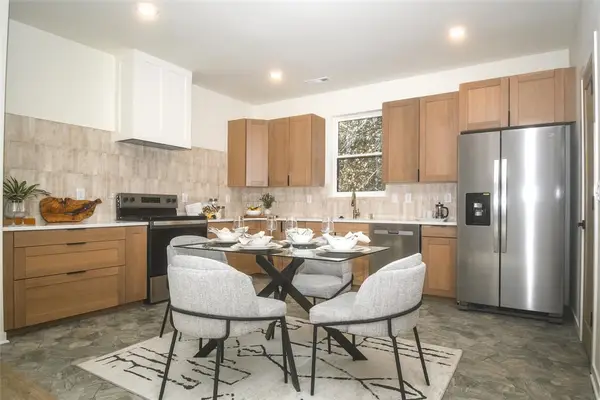 $390,000Active2 beds 3 baths1,701 sq. ft.
$390,000Active2 beds 3 baths1,701 sq. ft.29 Elizabeth Drive, Bella Vista, AR 72715
MLS# 1331032Listed by: COLDWELL BANKER HARRIS MCHANEY & FAUCETTE-ROGERS - New
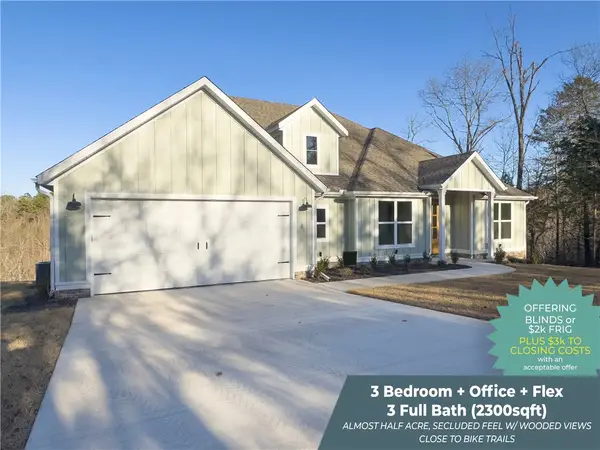 $519,900Active3 beds 3 baths2,300 sq. ft.
$519,900Active3 beds 3 baths2,300 sq. ft.4 Burghead Place, Bella Vista, AR 72715
MLS# 1331132Listed by: GOOD NEIGHBOR REALTY - New
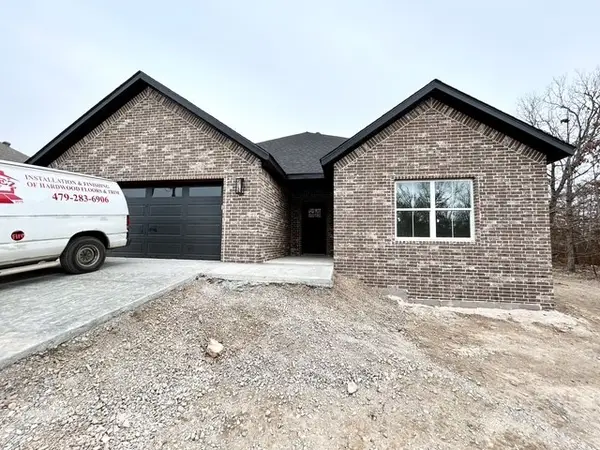 $379,900Active3 beds 2 baths1,662 sq. ft.
$379,900Active3 beds 2 baths1,662 sq. ft.20 Orkney Drive, Bella Vista, AR 72715
MLS# 1331030Listed by: HOME ADVENTURE REAL ESTATE - New
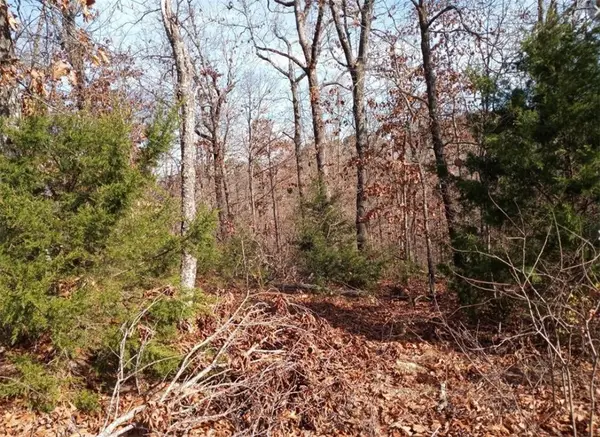 $21,999Active0.36 Acres
$21,999Active0.36 AcresLot15 Block 5 Fountainhall Lane, Bella Vista, AR 72715
MLS# 1331115Listed by: COLDWELL BANKER HARRIS MCHANEY & FAUCETTE-ROGERS - New
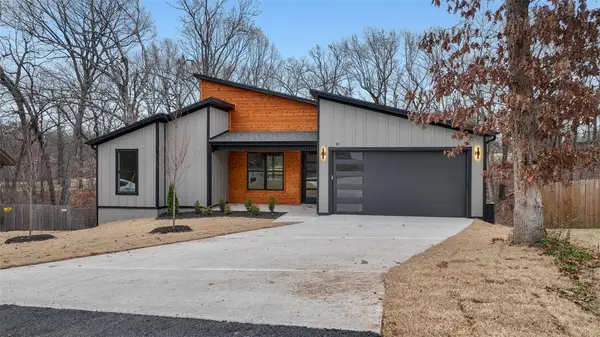 $410,000Active3 beds 2 baths1,569 sq. ft.
$410,000Active3 beds 2 baths1,569 sq. ft.10 Branchwood Lane, Bella Vista, AR 72715
MLS# 1330891Listed by: BURNETT REAL ESTATE TEAM CONNECTREALTY.COM - New
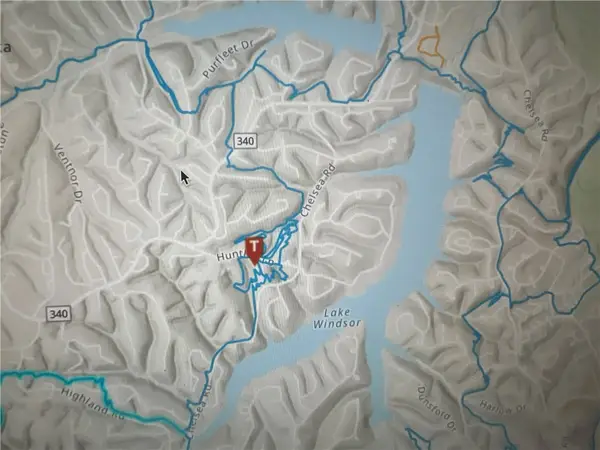 $22,000Active0.35 Acres
$22,000Active0.35 AcresLot 12 of Block 1 Wells Lane, Bella Vista, AR 72715
MLS# 1331083Listed by: SIMPLICITY REAL ESTATE SOLUTIONS - New
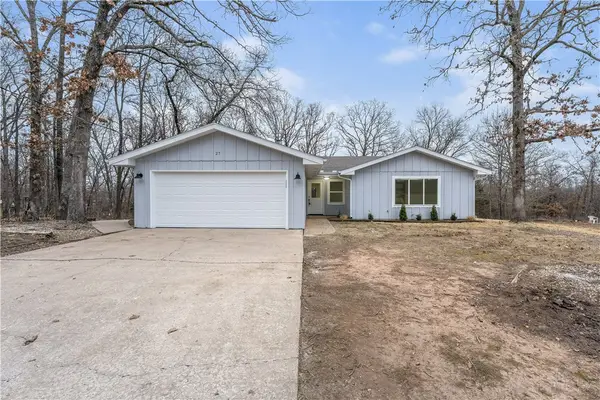 $359,500Active3 beds 2 baths1,816 sq. ft.
$359,500Active3 beds 2 baths1,816 sq. ft.27 Cromer Drive, Bella Vista, AR 72715
MLS# 1330821Listed by: KELLER WILLIAMS MARKET PRO REALTY BRANCH OFFICE
