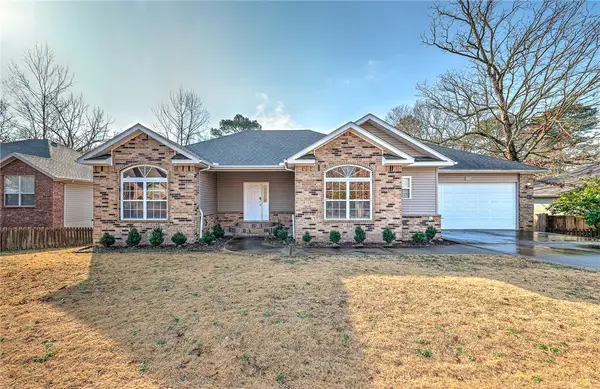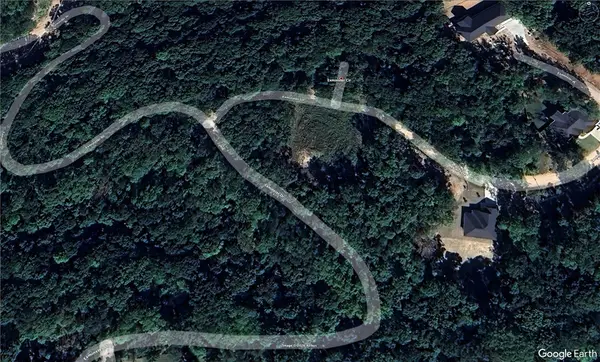6 Romine Place, Bella Vista, AR 72715
Local realty services provided by:Better Homes and Gardens Real Estate Journey
Listed by: patrick kuhlman
Office: nexthome nwa pro realty
MLS#:1316893
Source:AR_NWAR
Price summary
- Price:$324,950
- Price per sq. ft.:$218.53
About this home
Welcome To Your Next Home! This Beautiful New Construction In Bella Vista Is The Perfect Blend Of Modern Design And Everyday Function. The Main Level Features 9-Foot Ceilings And An Open Living Area That Flows Effortlessly Into The Kitchen. The Cozy Fireplace With Detailed Trimwork Becomes The Focal Point Of The Living Room, Creating A Warm And Inviting Atmosphere. The Kitchen Is Equipped With Custom Cabinets And 3CM Granite Countertops, Making It A Space Designed For Both Style And Function. The Dining Area And A Convenient Half Bath Complete The First Floor. Upstairs, Also Featuring 9 Foot Ceilings, The Primary Suite Offers A Spacious Retreat With A Dual Vanity And A Full Custom Tile Shower In The En-Suite Bath. Two Additional Bedrooms, A Full Hall Bath, And A Laundry Area Complete The Upper Level. Outside, The Back Patio Leads To A Flat, Usable Backyard—Ideal For Outdoor Enjoyment. Branchwood Rec Center And Trails Close By. This Home Has Everything You Need—Come See It Today!
Contact an agent
Home facts
- Year built:2025
- Listing ID #:1316893
- Added:170 day(s) ago
- Updated:January 22, 2026 at 09:37 PM
Rooms and interior
- Bedrooms:3
- Total bathrooms:3
- Full bathrooms:2
- Half bathrooms:1
- Living area:1,487 sq. ft.
Heating and cooling
- Cooling:Central Air, Electric
- Heating:Central, Electric
Structure and exterior
- Roof:Architectural, Shingle
- Year built:2025
- Building area:1,487 sq. ft.
- Lot area:0.33 Acres
Utilities
- Water:Public, Water Available
- Sewer:Septic Available, Septic Tank
Finances and disclosures
- Price:$324,950
- Price per sq. ft.:$218.53
- Tax amount:$82
New listings near 6 Romine Place
- New
 $320,000Active3 beds 2 baths1,652 sq. ft.
$320,000Active3 beds 2 baths1,652 sq. ft.17 Cumbrian Drive, Bella Vista, AR 72714
MLS# 1333783Listed by: KELLER WILLIAMS MARKET PRO REALTY - ROGERS BRANCH - New
 $25,000Active0.33 Acres
$25,000Active0.33 AcresJellinger Circle, Bella Vista, AR 72715
MLS# 1333882Listed by: THE VIRTUAL REALTY GROUP - New
 $25,000Active0.32 Acres
$25,000Active0.32 AcresEriboll Lane, Bella Vista, AR 72715
MLS# 1333885Listed by: THE VIRTUAL REALTY GROUP - New
 $395,000Active3 beds 2 baths1,569 sq. ft.
$395,000Active3 beds 2 baths1,569 sq. ft.6 Cargill Lane, Bella Vista, AR 72715
MLS# 1333207Listed by: KELLER WILLIAMS MARKET PRO REALTY BRANCH OFFICE - New
 $439,000Active3 beds 2 baths2,111 sq. ft.
$439,000Active3 beds 2 baths2,111 sq. ft.14 Walney Drive, Bella Vista, AR 72715
MLS# 1332633Listed by: TRAIL TOWN REALTY - New
 $25,000Active0.28 Acres
$25,000Active0.28 AcresExminster Circle, Bella Vista, AR 72751
MLS# 1333667Listed by: MASON CAPITAL GROUP REAL ESTATE INVESTMENT & TRUST - New
 $30,000Active0.34 Acres
$30,000Active0.34 AcresWhithorn Lane, Bella Vista, AR 72715
MLS# 1333669Listed by: MASON CAPITAL GROUP REAL ESTATE INVESTMENT & TRUST - New
 $20,000Active0.3 Acres
$20,000Active0.3 AcresFaversham Lane, Bella Vista, AR 72714
MLS# 1333739Listed by: SUDAR GROUP - New
 $65,000Active1.04 Acres
$65,000Active1.04 AcresCarnahan Lane, Bella Vista, AR 72715
MLS# 1333827Listed by: CRYE-LEIKE REALTORS-BELLA VISTA - New
 $19,900Active0.31 Acres
$19,900Active0.31 AcresMarshaw Lane, Bella Vista, AR 72715
MLS# 1333758Listed by: REAL BROKER NWA
