6 Runnymede Lane, Bella Vista, AR 72715
Local realty services provided by:Better Homes and Gardens Real Estate Journey
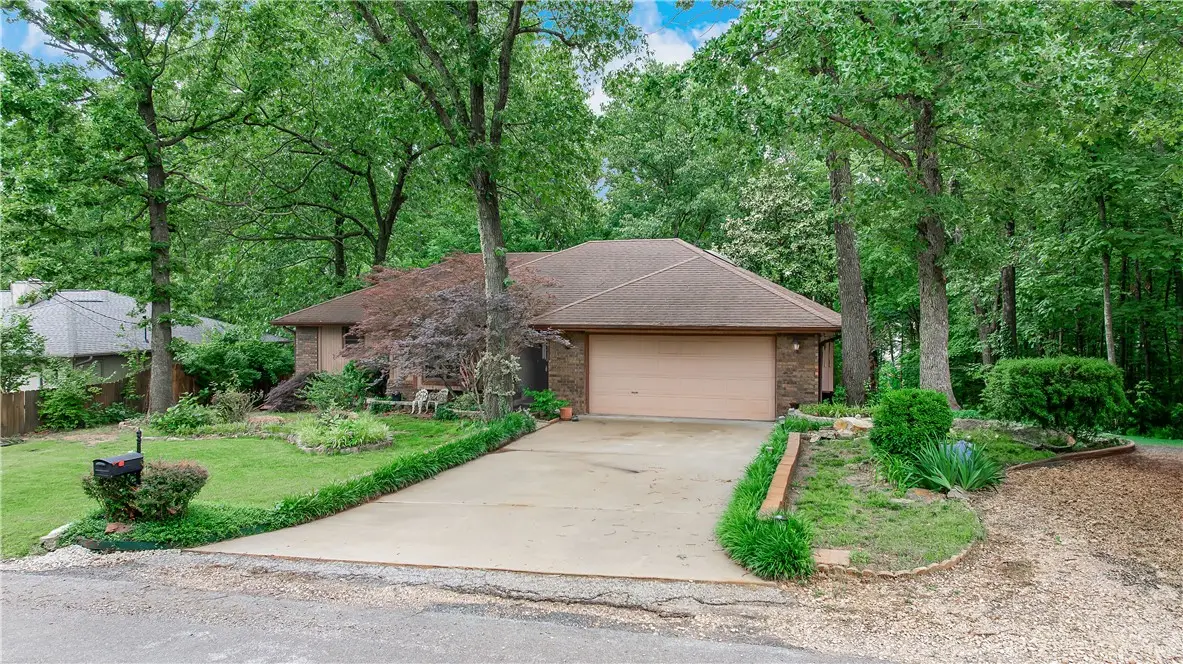
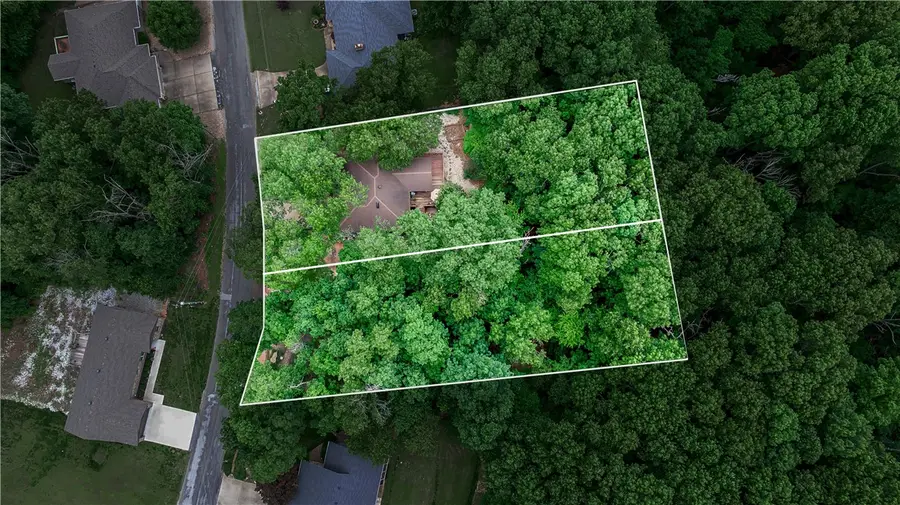
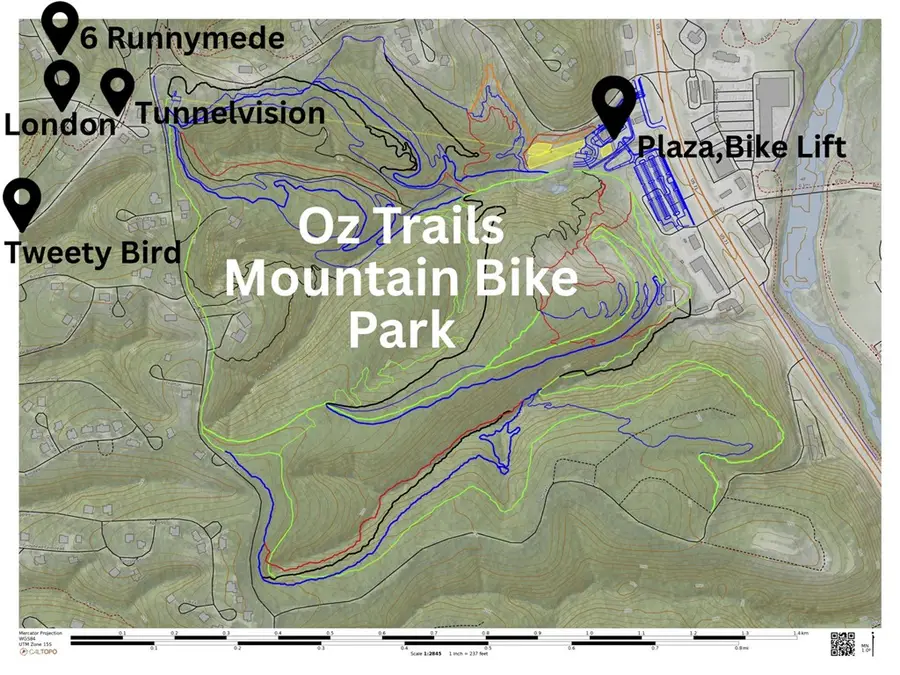
Listed by:rachel woods
Office:tract & frame realty
MLS#:1309143
Source:AR_NWAR
Price summary
- Price:$299,000
- Price per sq. ft.:$177.13
- Monthly HOA dues:$40
About this home
Come see this two bed, two bath home with a sunroom and small office on a double lot (.58 acres) located near Tunnelvision and the Northeast corner of Oz Trails, the planned mountain biking destination sporting a chairlift, 20 miles of gravity trails, bike shop, community plaza and more. Great central location, just one block from Water Tower Trailhead on Little Sugar Trail System and close to London Park on Lake Windsor. Put your touches on the interior to make it your own. Home is all one level with a kitchen and eat in area opening into the living room. Sunroom is off of the back overlooking the deck and fenced yard. A small nook office room with a closet and skylight is located toward the front door. Guest bedroom and full bath plus the primary bedroom and its large primary bath are located just off the hall. Home sits on .28 acres and will be sold with the mostly flat .30 acre lot next door.
Contact an agent
Home facts
- Year built:1990
- Listing Id #:1309143
- Added:89 day(s) ago
- Updated:August 21, 2025 at 07:40 AM
Rooms and interior
- Bedrooms:2
- Total bathrooms:2
- Full bathrooms:2
- Living area:1,688 sq. ft.
Heating and cooling
- Cooling:Central Air, Electric
- Heating:Central, Electric
Structure and exterior
- Roof:Architectural, Shingle
- Year built:1990
- Building area:1,688 sq. ft.
- Lot area:0.58 Acres
Utilities
- Sewer:Septic Available, Septic Tank
Finances and disclosures
- Price:$299,000
- Price per sq. ft.:$177.13
- Tax amount:$1,997
New listings near 6 Runnymede Lane
- New
 $621,000Active4 beds 4 baths2,683 sq. ft.
$621,000Active4 beds 4 baths2,683 sq. ft.14 Mcginnis Lane, Bella Vista, AR 72715
MLS# 1318198Listed by: CRYE-LEIKE REALTORS, SILOAM SPRINGS - New
 $39,900Active0.29 Acres
$39,900Active0.29 AcresGuilford Drive, Bella Vista, AR 72714
MLS# 1318769Listed by: COLDWELL BANKER HARRIS MCHANEY & FAUCETTE -FAYETTE  $707,000Pending3 beds 4 baths2,807 sq. ft.
$707,000Pending3 beds 4 baths2,807 sq. ft.5 Brixham Lane, Bella Vista, AR 72714
MLS# 1318542Listed by: LIMBIRD REAL ESTATE GROUP- New
 $350,000Active3 beds 2 baths1,596 sq. ft.
$350,000Active3 beds 2 baths1,596 sq. ft.14 Constance Circle, Bella Vista, AR 72714
MLS# 1318532Listed by: REALTY EPIC  $25,750Pending0.34 Acres
$25,750Pending0.34 AcresLot 6 West End Lane, Bella Vista, AR 72715
MLS# 1318705Listed by: NEXTHOME NWA PRO REALTY- New
 $79,000Active1.43 Acres
$79,000Active1.43 AcresAddress Withheld By Seller, Bella Vista, AR 72715
MLS# 1318675Listed by: KELLER WILLIAMS MARKET PRO REALTY - New
 $15,000Active0.24 Acres
$15,000Active0.24 AcresLot 21 Dover Drive, Bella Vista, AR 72714
MLS# 1318524Listed by: RE/MAX ASSOCIATES, LLC - New
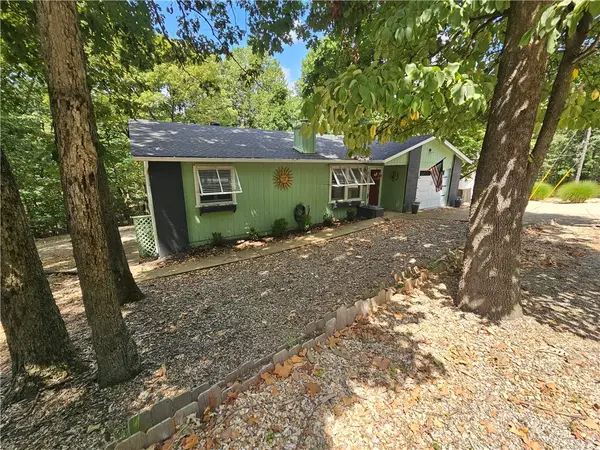 $249,900Active2 beds 2 baths1,144 sq. ft.
$249,900Active2 beds 2 baths1,144 sq. ft.7 Whitton Lane, Bella Vista, AR 72714
MLS# 1318624Listed by: COLDWELL BANKER HARRIS MCHANEY & FAUCETTE -FAYETTE - New
 $525,000Active3 beds 4 baths2,883 sq. ft.
$525,000Active3 beds 4 baths2,883 sq. ft.9 Boyce Lane, Bella Vista, AR 72715
MLS# 1318551Listed by: COLDWELL BANKER HARRIS MCHANEY & FAUCETTE-ROGERS - New
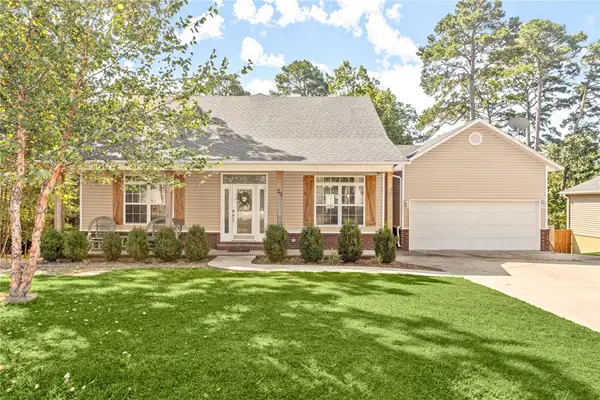 $435,000Active3 beds 3 baths2,357 sq. ft.
$435,000Active3 beds 3 baths2,357 sq. ft.23 Cumbrian Drive, Bella Vista, AR 72714
MLS# 1318578Listed by: LINDSEY & ASSOC INC BRANCH
