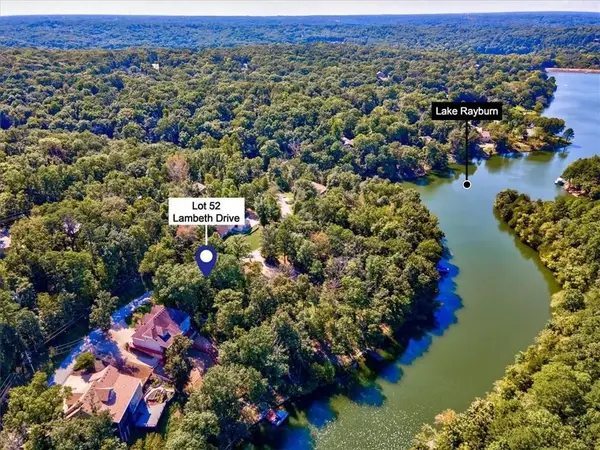6 Swinbrook Lane, Bella Vista, AR 72715
Local realty services provided by:Better Homes and Gardens Real Estate Journey
Listed by: annie stocks
Office: equity partners realty
MLS#:1323360
Source:AR_NWAR
Price summary
- Price:$314,900
- Price per sq. ft.:$263.51
About this home
***$5,000 lender credit to buyer when using our preferred lender!*** Brand-new, modern two-story in Bella Vista! Sun-filled interiors feature large windows that flood the home with natural light. The bright, open main level is anchored by a chef-inspired kitchen with quartz countertops, a smooth-surface countertop cooktop, and a built-in oven. LVP flooring runs throughout for a seamless, low-maintenance look, with tile in the wet areas. A split floor plan gives the primary suite added privacy, showcasing a spa-like bath with a walk-in custom-tiled shower and a free-standing soaking tub. Secondary bath continues the custom tile work and designer finishes. Enjoy indoor-outdoor living with an amazing upstairs balcony right off the primary bedroom and a spacious lower deck for grilling and gatherings. Fresh, stylish, and move-in ready—modern design in a great Bella Vista location.
Contact an agent
Home facts
- Year built:2025
- Listing ID #:1323360
- Added:47 day(s) ago
- Updated:November 12, 2025 at 09:22 AM
Rooms and interior
- Bedrooms:2
- Total bathrooms:2
- Full bathrooms:2
- Living area:1,195 sq. ft.
Heating and cooling
- Cooling:Central Air, Electric
- Heating:Electric
Structure and exterior
- Roof:Architectural, Shingle
- Year built:2025
- Building area:1,195 sq. ft.
- Lot area:0.29 Acres
Utilities
- Water:Public, Water Available
- Sewer:Septic Available, Septic Tank
Finances and disclosures
- Price:$314,900
- Price per sq. ft.:$263.51
- Tax amount:$99
New listings near 6 Swinbrook Lane
- New
 $299,000Active0.38 Acres
$299,000Active0.38 AcresLambeth, Bella Vista, AR 72714
MLS# 1327738Listed by: THE GRIFFIN COMPANY COMMERCIAL DIVISION - BENTONVI - New
 $9,900Active0.32 Acres
$9,900Active0.32 AcresLot 15 of Block 1 Malone Lane, Bella Vista, AR 72715
MLS# 1328221Listed by: SIMPLICITY REAL ESTATE SOLUTIONS - New
 $25,000Active0.29 Acres
$25,000Active0.29 AcresLot 15 of Block 4 Cullen Hills Drive, Bella Vista, AR 72715
MLS# 1328232Listed by: SIMPLICITY REAL ESTATE SOLUTIONS - New
 $25,000Active0.55 Acres
$25,000Active0.55 AcresLot 9 of Block 5 Whitstable Drive, Bella Vista, AR 72714
MLS# 1328238Listed by: SIMPLICITY REAL ESTATE SOLUTIONS - New
 $50,000Active0.51 Acres
$50,000Active0.51 AcresChelmsworth Drive, Bella Vista, AR 72715
MLS# 1327558Listed by: DEVEREUX GROUP - New
 $20,000Active0.28 Acres
$20,000Active0.28 AcresLot 4 of Block 2 Belgravia Drive, Bella Vista, AR 72715
MLS# 1328189Listed by: SIMPLICITY REAL ESTATE SOLUTIONS - New
 $36,000Active0.71 Acres
$36,000Active0.71 Acres16200 Robin Road, Bella Vista, AR 72715
MLS# 1328195Listed by: REMAX REAL ESTATE RESULTS - New
 $20,000Active0.31 Acres
$20,000Active0.31 AcresLot 3 Blk 5 Sable Drive, Bella Vista, AR 72715
MLS# 1327871Listed by: RE/MAX ASSOCIATES, LLC - New
 $30,000Active0.4 Acres
$30,000Active0.4 Acres1308 Fawcett Lane, Bella Vista, OK 72715
MLS# 2546594Listed by: RE/MAX CHAMPION LAND BROKERS - New
 $429,000Active3 beds 2 baths1,870 sq. ft.
$429,000Active3 beds 2 baths1,870 sq. ft.47 Glasgow Drive, Bella Vista, AR 72715
MLS# 1328023Listed by: GLENN NEAL REALTY
