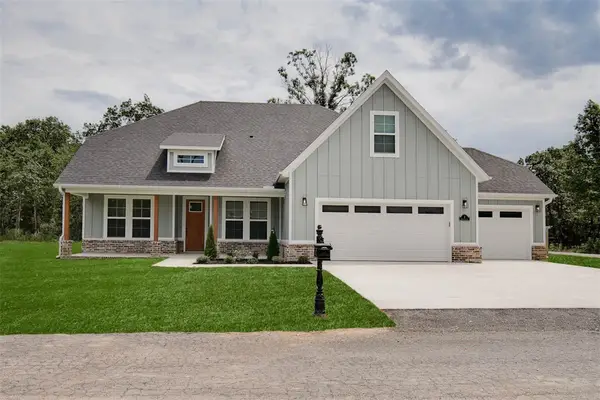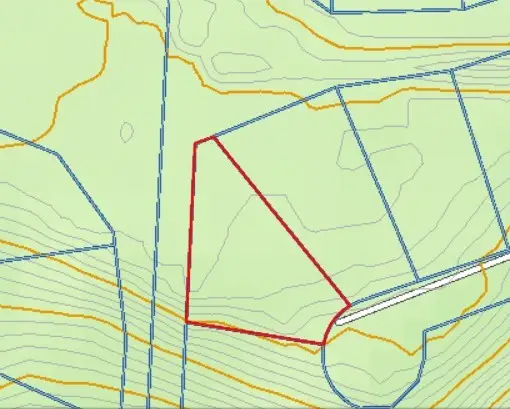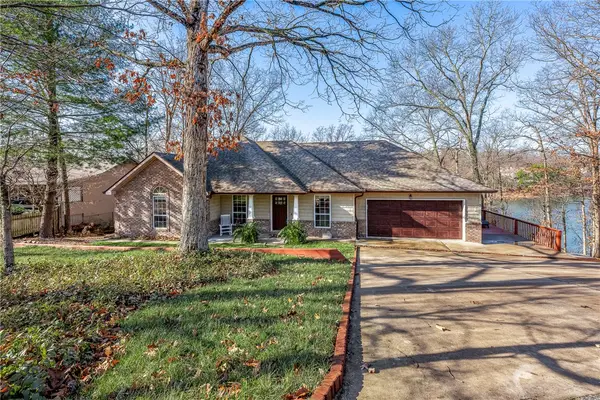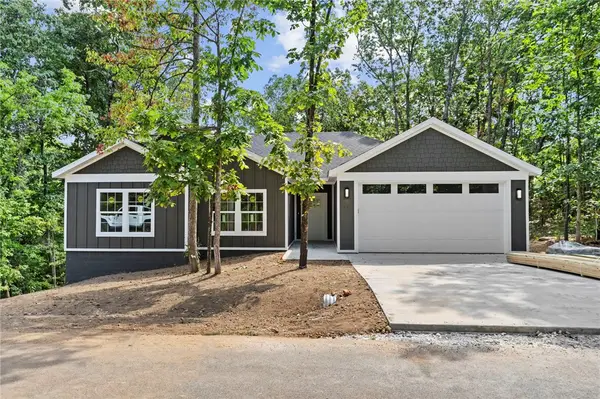7 Cheviot Trace, Bella Vista, AR 72715
Local realty services provided by:Better Homes and Gardens Real Estate Journey
7 Cheviot Trace,Bella Vista, AR 72715
$360,000
- 3 Beds
- 2 Baths
- - sq. ft.
- Single family
- Sold
Listed by: annette gore team
Office: crye-leike realtors - bentonville
MLS#:1304377
Source:AR_NWAR
Sorry, we are unable to map this address
Price summary
- Price:$360,000
- Monthly HOA dues:$40
About this home
Walls of Glass Living area.Fun entertaining areas inside @outside.So close Loch Lomond Largest Lake Bella Vista.Lake Loch Lomond seen very well winter!Some trees can be removed for better view!A glimmer in the summer.Relaxing on your Back deck sippping your coffee, tea, grilling out while soaking in lake views!Very open and spacious feel, living room opens up to formal dining area window views of front yard!Walk thru kitchen open living room allows views of the lake! Lake views visible from spacious primary bedroom w/walk in closet.Considering Air B and B the seller will consider selling the furniture separate.This home is so close to the Marina Restaurant &activities.Just a couple miles down road is Branchwood Recreational Center w/ Indoor swimming! Sauna,whirlpools, Exercise area,game area,concrete walking trail,playground & 18 hole golf course just past Branchwood Center.Many activities all around Bella Vista.Crystal Bridges World Class Museum Bentonville.Additional lot available adjacent to house=$50,000.!
Contact an agent
Home facts
- Year built:1990
- Listing ID #:1304377
- Added:283 day(s) ago
- Updated:January 24, 2026 at 02:25 AM
Rooms and interior
- Bedrooms:3
- Total bathrooms:2
- Full bathrooms:2
Heating and cooling
- Cooling:Central Air, Electric, Heat Pump
- Heating:Central, Electric, Heat Pump
Structure and exterior
- Roof:Asphalt, Shingle
- Year built:1990
Utilities
- Water:Public, Water Available
- Sewer:Sewer Available
Finances and disclosures
- Price:$360,000
- Tax amount:$1,289
New listings near 7 Cheviot Trace
- New
 $30,000Active0.3 Acres
$30,000Active0.3 AcresRomsey Lane, Bella Vista, AR 72714
MLS# 1334043Listed by: REALTY MART  $539,900Pending4 beds 3 baths2,312 sq. ft.
$539,900Pending4 beds 3 baths2,312 sq. ft.1 Linfield Lane, Bella Vista, AR 72715
MLS# 1333997Listed by: KELLER WILLIAMS MARKET PRO REALTY BRANCH OFFICE- New
 $47,000Active0.35 Acres
$47,000Active0.35 AcresEltisey Lane, Bella Vista, AR 72714
MLS# 1334008Listed by: THE BRANDON GROUP - New
 $25,000Active0.28 Acres
$25,000Active0.28 AcresLorn Lane, Bella Vista, AR 72715
MLS# 1334011Listed by: WEICHERT REALTORS - THE GRIFFIN COMPANY SPRINGDALE - New
 $10,000Active0.27 Acres
$10,000Active0.27 AcresLot 10 Wey Lane, Bella Vista, AR 72714
MLS# 1334028Listed by: LINDSEY & ASSOC INC BRANCH - New
 $834,000Active3 beds 3 baths2,602 sq. ft.
$834,000Active3 beds 3 baths2,602 sq. ft.7 Brixham Lane, Bella Vista, AR 72714
MLS# 1333646Listed by: COLDWELL BANKER HARRIS MCHANEY & FAUCETTE-BENTONVI - New
 $280,000Active3 beds 2 baths1,336 sq. ft.
$280,000Active3 beds 2 baths1,336 sq. ft.11 Fowey Lane, Bella Vista, AR 72714
MLS# 1333916Listed by: NWA REALTY GROUP, LLC - New
 $235,000Active2 beds 2 baths1,128 sq. ft.
$235,000Active2 beds 2 baths1,128 sq. ft.11 Eleanor, Bella Vista, AR 72714
MLS# 1331936Listed by: TRACT & FRAME REALTY - New
 $364,900Active3 beds 2 baths1,694 sq. ft.
$364,900Active3 beds 2 baths1,694 sq. ft.32 Dumfries Drive, Bella Vista, AR 72715
MLS# 1333949Listed by: EQUITY PARTNERS REALTY - New
 $40,000Active0.57 Acres
$40,000Active0.57 AcresKirkconnel Lane, Bella Vista, AR 72715
MLS# 1333880Listed by: THE VIRTUAL REALTY GROUP
