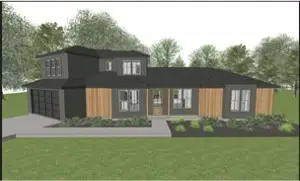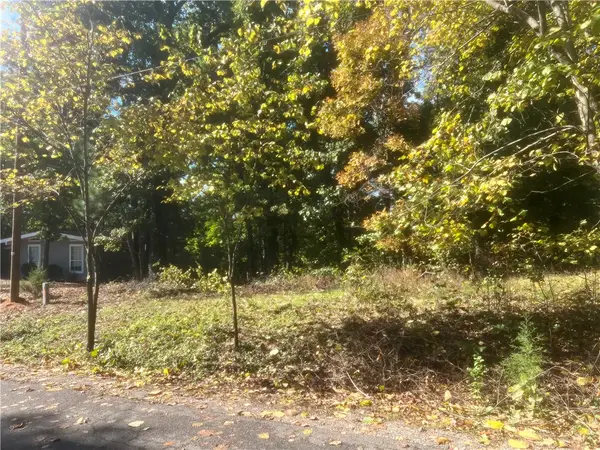7 Consett Lane, Bella Vista, AR 72714
Local realty services provided by:Better Homes and Gardens Real Estate Journey
7 Consett Lane,Bella Vista, AR 72714
$392,499
- 3 Beds
- 2 Baths
- 1,585 sq. ft.
- Single family
- Active
Listed by: donna winn
Office: berkshire hathaway homeservices solutions real est
MLS#:1313456
Source:AR_NWAR
Price summary
- Price:$392,499
- Price per sq. ft.:$247.63
- Monthly HOA dues:$40
About this home
Adventure-ready living in Bella Vista! This brand-new 3-bed, 2-bath home offers the perfect fusion of thoughtful design & modern comfort. Conveniently situated on the scenic Back Forty biking trail, it’s a dream for outdoor lovers & low-maintenance lifestyle seekers alike. A natural wood entry (Car Siding) sets the tone for the bright, open interior featuring luxury vinyl plank flooring, a granite kitchen island, Frigidaire stainless appliances, a walk-in pantry, & a cozy dining nook. Designer lighting & a recirculating hot water system enhance year-round efficiency. You'll love the roomy walk-in closet, dedicated laundry room, & partially covered deck. Plus, a partially walkable crawl space—perfect for bike storage or a workshop. Bonus: 2-Year builder warranty. Completed photos of interior are from an Iron Gate Construction home with similar layout and finishes.
Contact an agent
Home facts
- Year built:2025
- Listing ID #:1313456
- Added:134 day(s) ago
- Updated:November 15, 2025 at 04:35 PM
Rooms and interior
- Bedrooms:3
- Total bathrooms:2
- Full bathrooms:2
- Living area:1,585 sq. ft.
Heating and cooling
- Cooling:Central Air, Electric
- Heating:Central, Electric, Heat Pump
Structure and exterior
- Roof:Architectural, Shingle
- Year built:2025
- Building area:1,585 sq. ft.
- Lot area:0.36 Acres
Utilities
- Water:Public, Water Available
- Sewer:Septic Available, Septic Tank
Finances and disclosures
- Price:$392,499
- Price per sq. ft.:$247.63
- Tax amount:$53
New listings near 7 Consett Lane
- New
 $399,000Active2 beds 2 baths1,794 sq. ft.
$399,000Active2 beds 2 baths1,794 sq. ft.14 Tillingham Lane, Bella Vista, AR 72715
MLS# 1328422Listed by: KELLER WILLIAMS MARKET PRO REALTY BRANCH OFFICE - New
 $245,000Active3 beds 2 baths1,504 sq. ft.
$245,000Active3 beds 2 baths1,504 sq. ft.15 Nantucket Drive, Bella Vista, AR 72714
MLS# 1327911Listed by: PRESTIGE MANAGEMENT & REALTY - New
 $25,000Active0.3 Acres
$25,000Active0.3 AcresUlverston Drive, Bella Vista, AR 72714
MLS# 1328480Listed by: KAUFMANN REALTY, LLC - New
 $27,000Active0.3 Acres
$27,000Active0.3 AcresLot 70 Newbury Lane, Bella Vista, AR 72714
MLS# 1328432Listed by: KELLER WILLIAMS MARKET PRO REALTY BRANCH OFFICE - New
 $25,000Active0.31 Acres
$25,000Active0.31 AcresLot 37 Epping Lane, Bella Vista, AR 72714
MLS# 1328227Listed by: LIMBIRD REAL ESTATE GROUP - New
 $225,000Active2 beds 2 baths1,256 sq. ft.
$225,000Active2 beds 2 baths1,256 sq. ft.11 Wolviston Circle, Bella Vista, AR 72714
MLS# 1328491Listed by: KELLER WILLIAMS MARKET PRO REALTY BRANCH OFFICE - New
 $30,000Active0.3 Acres
$30,000Active0.3 AcresLot 25 Leafield Lane, Bella Vista, AR 72714
MLS# 1328494Listed by: COLDWELL BANKER HARRIS MCHANEY & FAUCETTE-BENTONVI - New
 $549,000Active4 beds 3 baths2,310 sq. ft.
$549,000Active4 beds 3 baths2,310 sq. ft.41 Lord Nelson Drive, Bella Vista, AR 72714
MLS# 1328176Listed by: COLDWELL BANKER HARRIS MCHANEY & FAUCETTE-BENTONVI - New
 $998,000Active4 beds 4 baths3,089 sq. ft.
$998,000Active4 beds 4 baths3,089 sq. ft.22 Kelaen Drive, Bella Vista, AR 72715
MLS# 1328416Listed by: COLDWELL BANKER HARRIS MCHANEY & FAUCETTE-BENTONVI - New
 $248,000Active3 beds 2 baths1,390 sq. ft.
$248,000Active3 beds 2 baths1,390 sq. ft.5 Mellor Lane, Bella Vista, AR 72715
MLS# 1328099Listed by: KELLER WILLIAMS MARKET PRO REALTY - ROGERS BRANCH
