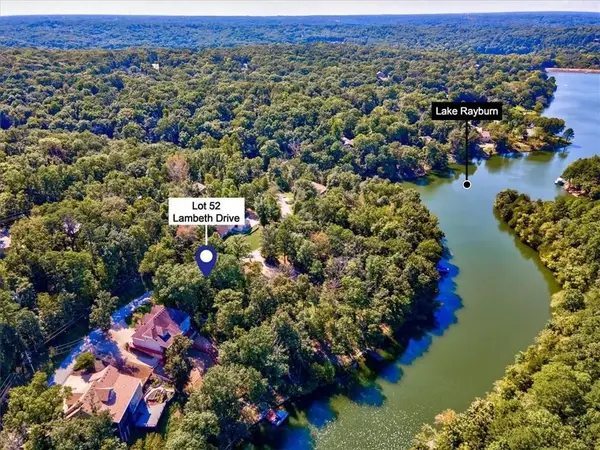7 Ottery Lane, Bella Vista, AR 72715
Local realty services provided by:Better Homes and Gardens Real Estate Journey
Listed by: david johnson
Office: weichert, realtors griffin company bentonville
MLS#:1323653
Source:AR_NWAR
Price summary
- Price:$530,000
- Price per sq. ft.:$155.88
- Monthly HOA dues:$88
About this home
Tucked away at the very end of a quiet cul-de-sac, 7 Ottery Lane offers unmatched privacy and peaceful living on 1.24 wooded acres. With no through traffic and no nearby neighbors, this property is truly a rare find in Bella Vista.
Spanning 3,400 square feet, the home features a thoughtfully designed layout with 2 spacious living areas and 3.5 bathrooms. Expansive living areas and oversized windows bring in natural light while offering views of the surrounding trees, making the indoors feel just as serene as the setting outside.
The home’s secluded location provides the perfect balance—private and tucked away, yet just minutes from Bella Vista’s lakes, trails, golf courses, and amenities. Whether you’re seeking a peaceful retreat, a place to entertain, or room to expand, this property delivers the space and seclusion that are hard to find.
Don’t miss the opportunity to own this one-of-a-kind home at the very end of Ottery Lane—where privacy, space, and nature meet.
Contact an agent
Home facts
- Year built:1984
- Listing ID #:1323653
- Added:43 day(s) ago
- Updated:November 12, 2025 at 09:22 AM
Rooms and interior
- Bedrooms:2
- Total bathrooms:4
- Full bathrooms:3
- Half bathrooms:1
- Living area:3,400 sq. ft.
Heating and cooling
- Cooling:Central Air, Electric
- Heating:Central, Heat Pump
Structure and exterior
- Roof:Architectural, Shingle
- Year built:1984
- Building area:3,400 sq. ft.
- Lot area:1.24 Acres
Utilities
- Water:Public, Water Available
- Sewer:Septic Available, Septic Tank
Finances and disclosures
- Price:$530,000
- Price per sq. ft.:$155.88
- Tax amount:$3,033
New listings near 7 Ottery Lane
- New
 $299,000Active0.38 Acres
$299,000Active0.38 AcresLambeth, Bella Vista, AR 72714
MLS# 1327738Listed by: THE GRIFFIN COMPANY COMMERCIAL DIVISION - BENTONVI - New
 $9,900Active0.32 Acres
$9,900Active0.32 AcresLot 15 of Block 1 Malone Lane, Bella Vista, AR 72715
MLS# 1328221Listed by: SIMPLICITY REAL ESTATE SOLUTIONS - New
 $25,000Active0.29 Acres
$25,000Active0.29 AcresLot 15 of Block 4 Cullen Hills Drive, Bella Vista, AR 72715
MLS# 1328232Listed by: SIMPLICITY REAL ESTATE SOLUTIONS - New
 $25,000Active0.55 Acres
$25,000Active0.55 AcresLot 9 of Block 5 Whitstable Drive, Bella Vista, AR 72714
MLS# 1328238Listed by: SIMPLICITY REAL ESTATE SOLUTIONS - New
 $50,000Active0.51 Acres
$50,000Active0.51 AcresChelmsworth Drive, Bella Vista, AR 72715
MLS# 1327558Listed by: DEVEREUX GROUP - New
 $20,000Active0.28 Acres
$20,000Active0.28 AcresLot 4 of Block 2 Belgravia Drive, Bella Vista, AR 72715
MLS# 1328189Listed by: SIMPLICITY REAL ESTATE SOLUTIONS - New
 $36,000Active0.71 Acres
$36,000Active0.71 Acres16200 Robin Road, Bella Vista, AR 72715
MLS# 1328195Listed by: REMAX REAL ESTATE RESULTS - New
 $20,000Active0.31 Acres
$20,000Active0.31 AcresLot 3 Blk 5 Sable Drive, Bella Vista, AR 72715
MLS# 1327871Listed by: RE/MAX ASSOCIATES, LLC - New
 $30,000Active0.4 Acres
$30,000Active0.4 Acres1308 Fawcett Lane, Bella Vista, OK 72715
MLS# 2546594Listed by: RE/MAX CHAMPION LAND BROKERS - New
 $429,000Active3 beds 2 baths1,870 sq. ft.
$429,000Active3 beds 2 baths1,870 sq. ft.47 Glasgow Drive, Bella Vista, AR 72715
MLS# 1328023Listed by: GLENN NEAL REALTY
