7 Rothwell Lane, Bella Vista, AR 72714
Local realty services provided by:Better Homes and Gardens Real Estate Journey
Listed by:kate cox
Office:coldwell banker harris mchaney & faucette-bentonvi
MLS#:1319907
Source:AR_NWAR
Price summary
- Price:$1,200,000
- Price per sq. ft.:$363.64
- Monthly HOA dues:$40
About this home
Situated on two large, treed lots with direct access to the Taylor Homestead Trail, this beautiful Craftsman home offers space, privacy, and timeless character. Stepping inside through the custom-made mahogany front door, you will find solid white oak floors that lead you through an inviting open floor plan designed for both everyday living and entertaining. The expansive chef’s kitchen, with premium appliances, large island, and walk-in pantry, is the heart of the home. Spacious bedrooms provide comfort and retreat, while a dedicated office offers versatility for remote work or study. The thoughtfully designed laundry room includes a built-in dog wash, blending convenience with style. A 400 sf finished and conditioned flex room expands your options—ideal for a gym, studio, or bike workshop. Outside, enjoy evenings stargazing around the backyard fire pit. With its blend of craftsmanship, modern amenities, and serene natural surroundings, this property offers a unique opportunity to enjoy refined living at its best.
Contact an agent
Home facts
- Year built:2024
- Listing ID #:1319907
- Added:1 day(s) ago
- Updated:September 07, 2025 at 03:54 AM
Rooms and interior
- Bedrooms:3
- Total bathrooms:4
- Full bathrooms:3
- Half bathrooms:1
- Living area:3,300 sq. ft.
Heating and cooling
- Cooling:Central Air
- Heating:Heat Pump
Structure and exterior
- Roof:Architectural, Shingle
- Year built:2024
- Building area:3,300 sq. ft.
- Lot area:0.73 Acres
Utilities
- Water:Public, Water Available
- Sewer:Septic Available, Septic Tank
Finances and disclosures
- Price:$1,200,000
- Price per sq. ft.:$363.64
- Tax amount:$8,798
New listings near 7 Rothwell Lane
- New
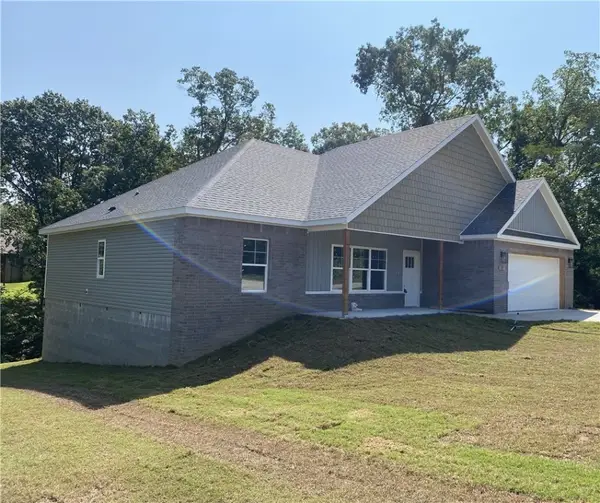 $369,900Active3 beds 2 baths1,698 sq. ft.
$369,900Active3 beds 2 baths1,698 sq. ft.29 Coalburn Drive, Bella Vista, AR 72715
MLS# 1321561Listed by: PRESTIGE MANAGEMENT & REALTY - New
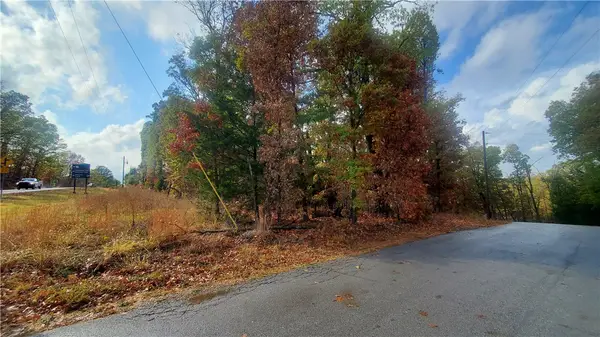 $30,000Active0.38 Acres
$30,000Active0.38 AcresAr-340 Boulevard, Bella Vista, AR 72714
MLS# 1321562Listed by: FATHOM REALTY - New
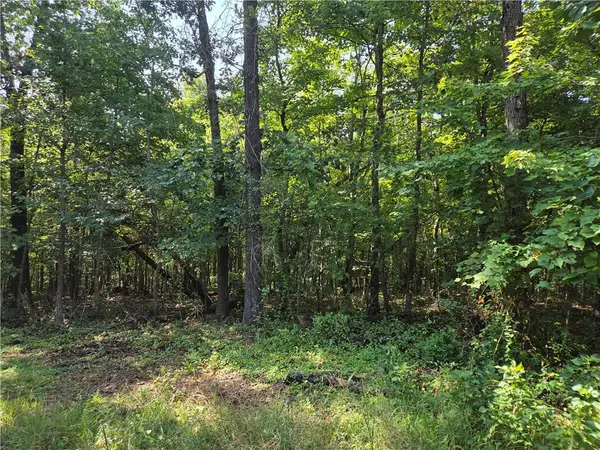 $19,900Active0.41 Acres
$19,900Active0.41 AcresPamela Lane, Bella Vista, AR 72715
MLS# 1321372Listed by: HUTCHINSON REALTY 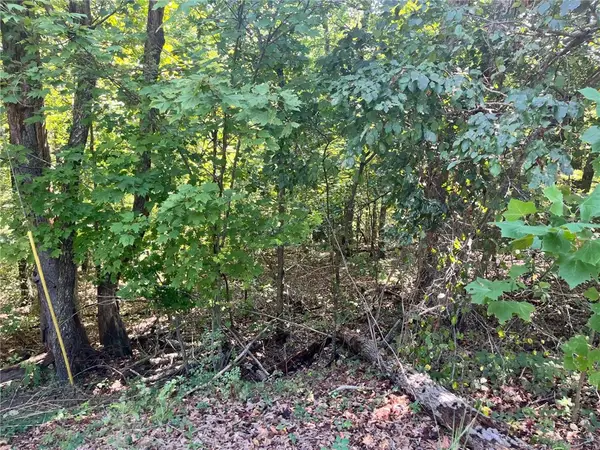 $16,500Pending0.31 Acres
$16,500Pending0.31 AcresE Crook, Bella Vista, AR 72714
MLS# 1321390Listed by: HUTCHINSON REALTY- New
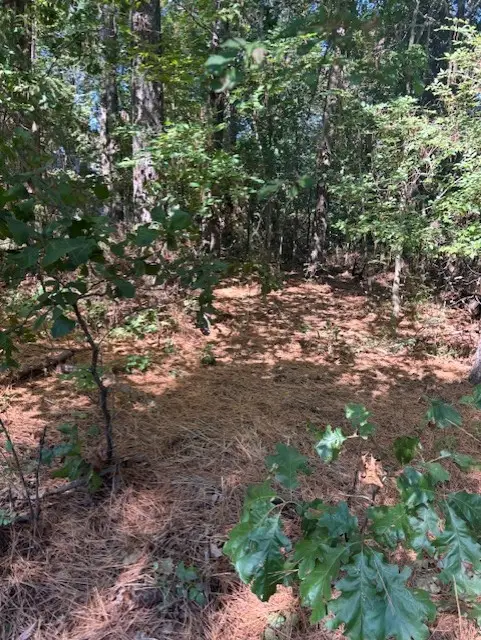 $32,000Active0.33 Acres
$32,000Active0.33 AcresSkye Drive, Bella Vista, AR 72715
MLS# 1321546Listed by: CRYE-LEIKE REALTORS-BELLA VISTA - New
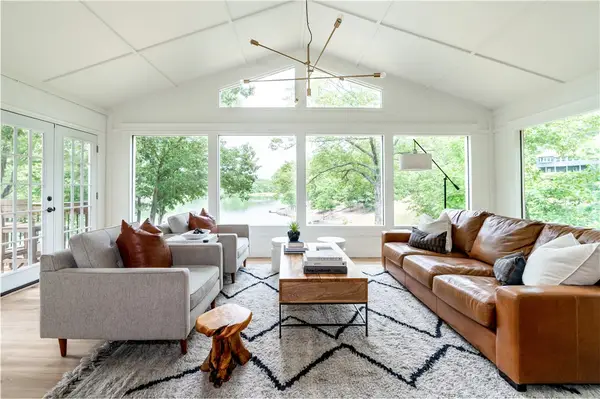 $950,000Active4 beds 4 baths2,838 sq. ft.
$950,000Active4 beds 4 baths2,838 sq. ft.38 Swanage Drive, Bella Vista, AR 72715
MLS# 1319911Listed by: G4 REAL ESTATE - New
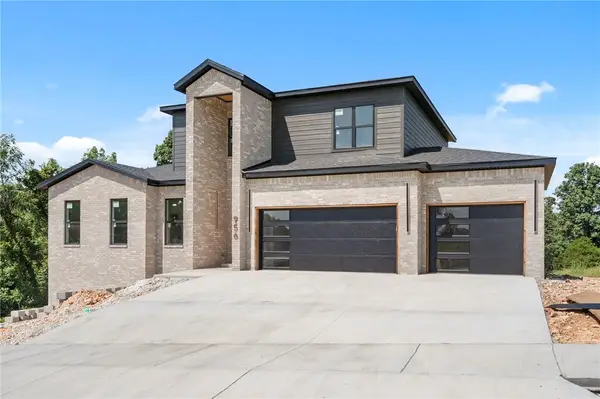 $714,500Active4 beds 4 baths2,585 sq. ft.
$714,500Active4 beds 4 baths2,585 sq. ft.50 Claxton Drive, Bella Vista, AR 72714
MLS# 1321505Listed by: SUDAR GROUP - New
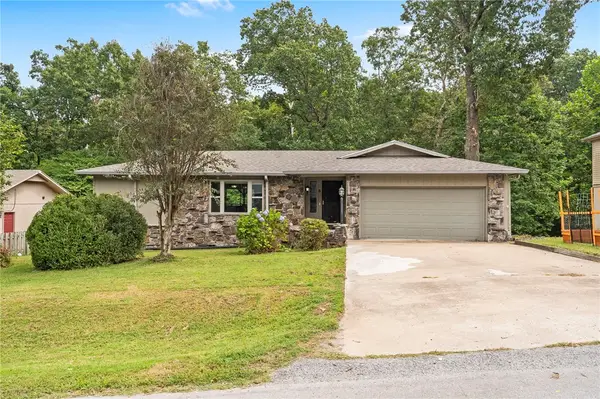 $330,000Active3 beds 2 baths1,676 sq. ft.
$330,000Active3 beds 2 baths1,676 sq. ft.8 Adams Lane, Bella Vista, AR 72715
MLS# 1320196Listed by: VENTURE GROUP REAL ESTATE - New
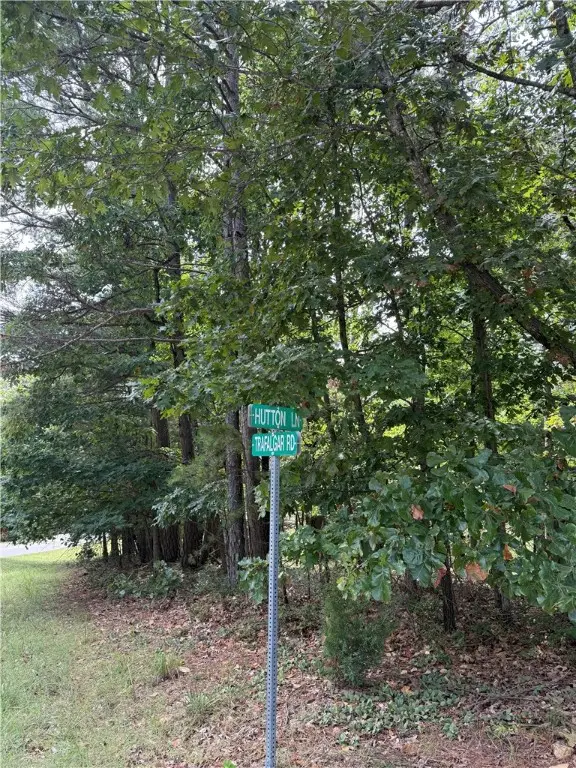 $25,000Active0.5 Acres
$25,000Active0.5 AcresHutton Lane & Trafalga Road, Bella Vista, AR 72714
MLS# 1321418Listed by: BETTER HOMES AND GARDENS REAL ESTATE JOURNEY BENTO
