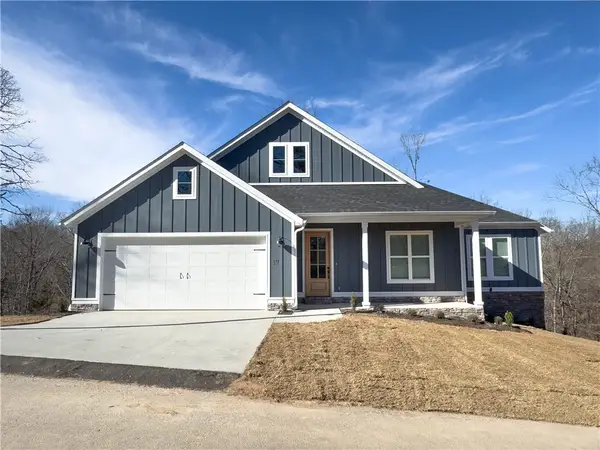7 Stratfield Lane, Bella Vista, AR 72714
Local realty services provided by:Better Homes and Gardens Real Estate Journey
Listed by: courtney long
Office: coldwell banker harris mchaney & faucette-rogers
MLS#:1332819
Source:AR_NWAR
Price summary
- Price:$697,500
- Price per sq. ft.:$184.13
- Monthly HOA dues:$40
About this home
Well-maintained home with two spacious primary suites overlooking treehouse views on .55 acre lot less than 2 miles from Blowing Springs Trail Head, just behind Cooper Elementary. Features include new carpet, fresh paint (Repose Gray), new lighting & ceiling fans, crown molding, gas fireplace, wood flooring, and 13' ceilings. The kitchen contains abundance of cabinet storage, double ovens, glass stove cooktop, & new oversized picture window in eat-in kitchen. The 2 split-plan primary suites both have direct deck access. Main level features large formal dining, a study, 3 bedrooms, laundry with utility sink. Lower level has one bedroom, bonus space, study, half bath, home gym, & ample storage. New basement flooring, Roof 2023. New sliding doors in living & second primary. Must see!
Contact an agent
Home facts
- Year built:2003
- Listing ID #:1332819
- Added:157 day(s) ago
- Updated:January 19, 2026 at 01:14 AM
Rooms and interior
- Bedrooms:4
- Total bathrooms:4
- Full bathrooms:3
- Half bathrooms:1
- Living area:3,788 sq. ft.
Heating and cooling
- Cooling:Central Air, Electric
- Heating:Central, Electric
Structure and exterior
- Roof:Architectural, Shingle
- Year built:2003
- Building area:3,788 sq. ft.
- Lot area:0.55 Acres
Utilities
- Water:Public, Water Available
- Sewer:Septic Available, Septic Tank
Finances and disclosures
- Price:$697,500
- Price per sq. ft.:$184.13
- Tax amount:$7,057
New listings near 7 Stratfield Lane
- New
 $24,000Active0.29 Acres
$24,000Active0.29 AcresLot 13 Denver Lane, Bella Vista, AR 72714
MLS# 1332628Listed by: KELLER WILLIAMS MARKET PRO REALTY - SILOAM SPRINGS - New
 Listed by BHGRE$32,000Active0.45 Acres
Listed by BHGRE$32,000Active0.45 AcresWesterham Lot 10 Lane, Bella Vista, AR 72714
MLS# 1333410Listed by: BETTER HOMES AND GARDENS REAL ESTATE JOURNEY - New
 $800,000Active3 beds 3 baths2,481 sq. ft.
$800,000Active3 beds 3 baths2,481 sq. ft.28 Reading Lane, Bella Vista, AR 72714
MLS# 1333407Listed by: PEDIGREE REAL ESTATE - New
 $29,900Active0.3 Acres
$29,900Active0.3 AcresForfar Drive, Bella Vista, AR 72715
MLS# 1333399Listed by: ACORN REALTY - New
 $472,000Active4 beds 2 baths2,012 sq. ft.
$472,000Active4 beds 2 baths2,012 sq. ft.20 Greenodd Drive, Bella Vista, AR 72714
MLS# 1333387Listed by: COLDWELL BANKER HARRIS MCHANEY & FAUCETTE-ROGERS  $79,900Pending0.75 Acres
$79,900Pending0.75 AcresSutherland Lane, Bella Vista, AR 72714
MLS# 1332958Listed by: 1 PERCENT LISTS ARKANSAS REAL ESTATE- New
 $29,900Active0.42 Acres
$29,900Active0.42 AcresMeshaw Circle, Bella Vista, AR 72714
MLS# 1333332Listed by: 1 PERCENT LISTS ARKANSAS REAL ESTATE - New
 $479,900Active3 beds 2 baths2,150 sq. ft.
$479,900Active3 beds 2 baths2,150 sq. ft.39 Selkirk Drive, Bella Vista, AR 72715
MLS# 1333305Listed by: GOOD NEIGHBOR REALTY - New
 $339,900Active3 beds 2 baths1,650 sq. ft.
$339,900Active3 beds 2 baths1,650 sq. ft.8 Copinsay Lane, Bella Vista, AR 72715
MLS# 1332100Listed by: KELLER WILLIAMS MARKET PRO REALTY BRANCH OFFICE - New
 $424,900Active4 beds 2 baths1,975 sq. ft.
$424,900Active4 beds 2 baths1,975 sq. ft.21 Salen Lane, Bella Vista, AR 72715
MLS# 1332232Listed by: 1 PERCENT LISTS ARKANSAS REAL ESTATE
