71 Wandsworth Drive, Bella Vista, AR 72715
Local realty services provided by:Better Homes and Gardens Real Estate Journey
Listed by: kacie roth
Office: homescape realty
MLS#:1313553
Source:AR_NWAR
Price summary
- Price:$448,000
- Price per sq. ft.:$207.99
About this home
Welcome to your new home in the charming heart of Bella Vista that backs up to the highly sought-after biking trails and is just a few minutes from beautiful Lake Avalon. This well-designed two-story home offers 2,154 square feet of comfortable living! The main level features the owner’s suite, a home office, and an inviting open-concept kitchen, dining, and living area highlighted by a vaulted ceiling and fireplace—perfect for everyday living and entertaining. Additional main-level conveniences include a spacious pantry, laundry room, and two-car garage. Upstairs, you’ll find two additional bedrooms and a full bathroom, providing flexible space for family or guests. Quality finishes include 3cm countertops, Frigidaire Gallery appliances, and more. Close to the lakes and popular bike trails, this home offers easy access to outdoor recreation and all that NWA has to offer. Zoned for Bentonville schools!
Contact an agent
Home facts
- Year built:2025
- Listing ID #:1313553
- Added:186 day(s) ago
- Updated:January 06, 2026 at 03:22 PM
Rooms and interior
- Bedrooms:3
- Total bathrooms:3
- Full bathrooms:2
- Half bathrooms:1
- Living area:2,154 sq. ft.
Heating and cooling
- Cooling:Electric
- Heating:Electric
Structure and exterior
- Roof:Architectural, Shingle
- Year built:2025
- Building area:2,154 sq. ft.
- Lot area:0.39 Acres
Utilities
- Water:Public, Water Available
- Sewer:Septic Available, Septic Tank
Finances and disclosures
- Price:$448,000
- Price per sq. ft.:$207.99
- Tax amount:$54
New listings near 71 Wandsworth Drive
- New
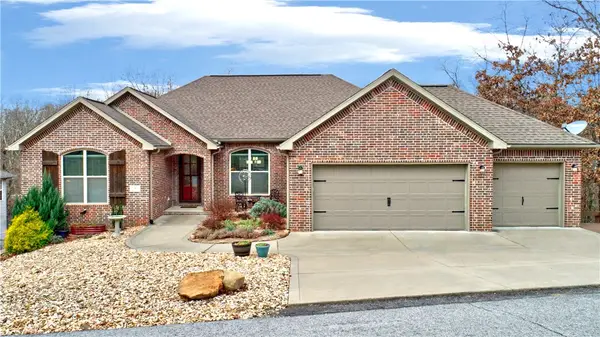 $519,000Active4 beds 2 baths2,348 sq. ft.
$519,000Active4 beds 2 baths2,348 sq. ft.9 Sullivan Drive, Bella Vista, AR 72714
MLS# 1332015Listed by: REMAX REAL ESTATE RESULTS - New
 $399,500Active3 beds 2 baths1,666 sq. ft.
$399,500Active3 beds 2 baths1,666 sq. ft.2 Anchinleck Circle, Bella Vista, AR 72715
MLS# 1331953Listed by: CRYE-LEIKE REALTORS-BELLA VISTA - New
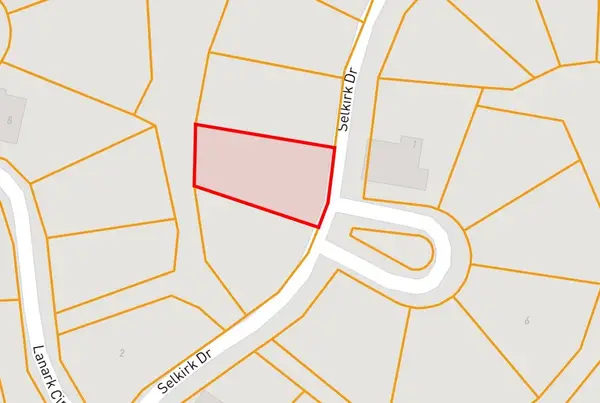 $200,000Active3.36 Acres
$200,000Active3.36 AcresSelkirk Drive, Bella Vista, AR 72715
MLS# 1332063Listed by: NEXTHOME NWA PRO REALTY - New
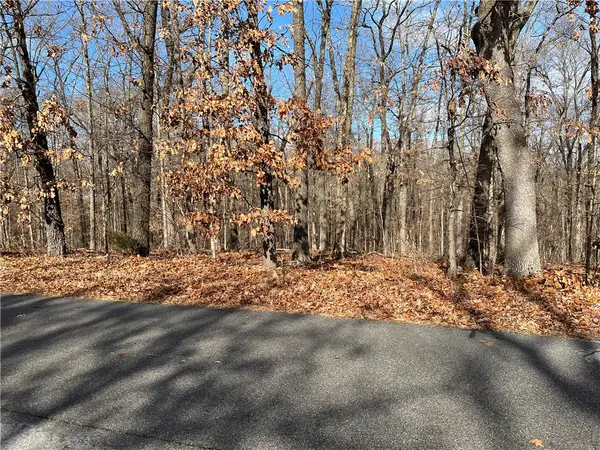 $30,000Active0.43 Acres
$30,000Active0.43 AcresLot 2, Block 3 Cranfield Drive, Bella Vista, AR 72714
MLS# 1330886Listed by: CRYE-LEIKE REALTORS-BELLA VISTA - New
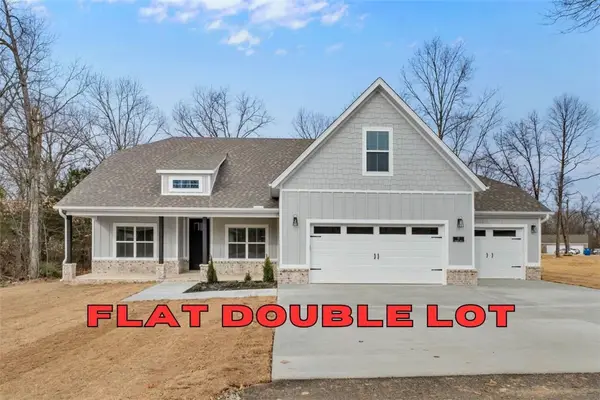 $539,900Active4 beds 3 baths2,312 sq. ft.
$539,900Active4 beds 3 baths2,312 sq. ft.17 Dirleton Drive, Bella Vista, AR 72715
MLS# 1331988Listed by: SUDAR GROUP 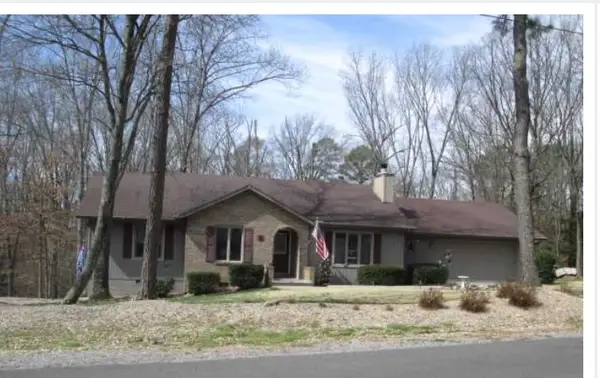 $352,200Pending2 beds 2 baths1,452 sq. ft.
$352,200Pending2 beds 2 baths1,452 sq. ft.6 Penwith Lane, Bella Vista, AR 72714
MLS# 1331989Listed by: WEICHERT, REALTORS GRIFFIN COMPANY BENTONVILLE- New
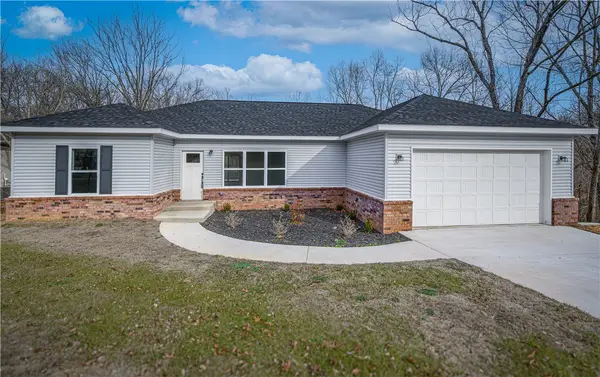 $359,000Active3 beds 2 baths1,640 sq. ft.
$359,000Active3 beds 2 baths1,640 sq. ft.25 Hartlepool Drive, Bella Vista, AR 72715
MLS# 1331982Listed by: EXIT REALTY HARPER CARLTON GROUP - New
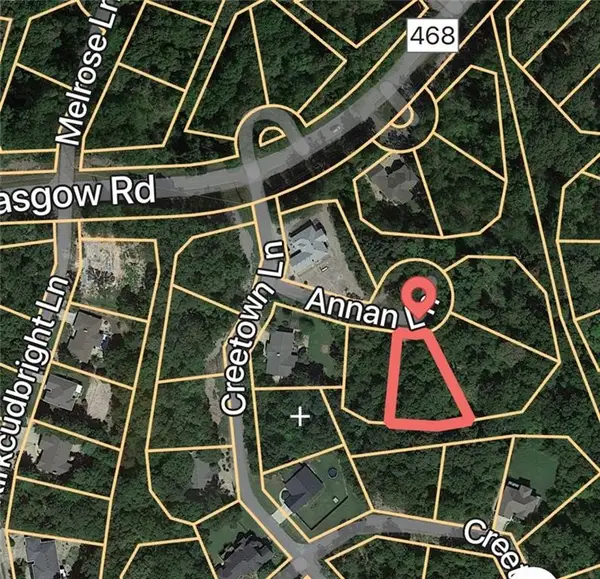 $16,000Active0.3 Acres
$16,000Active0.3 AcresLot 57 Annan Lane, Bella Vista, AR 72715
MLS# 1331994Listed by: MAGNOLIA HOMES AND LAND - New
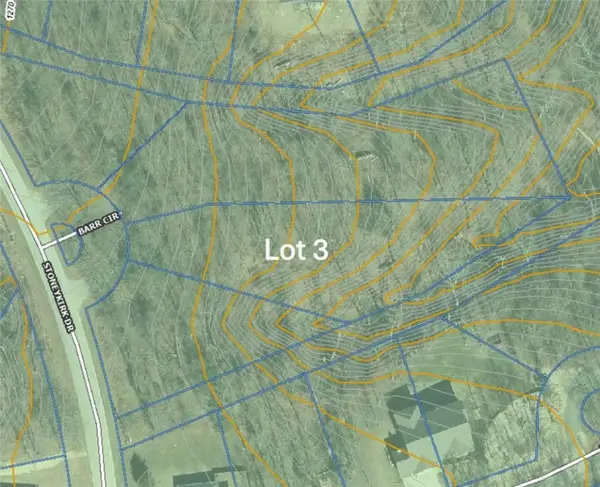 $24,900Active0.64 Acres
$24,900Active0.64 AcresLot 3 Barr Circle, Bella Vista, AR 72715
MLS# 1331974Listed by: HUTCHINSON REALTY - New
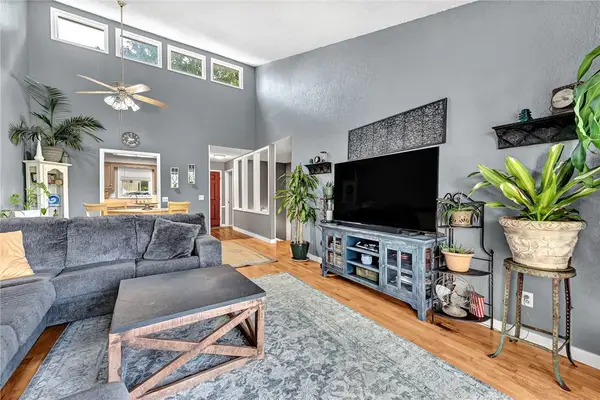 $310,000Active3 beds 2 baths1,918 sq. ft.
$310,000Active3 beds 2 baths1,918 sq. ft.9 Connie Lane, Bella Vista, AR 72715
MLS# 1331656Listed by: KELLER WILLIAMS MARKET PRO REALTY - ROGERS BRANCH
