75 Melanie Drive, Bella Vista, AR 72714
Local realty services provided by:Better Homes and Gardens Real Estate Journey
Listed by: stephanie johnson
Office: devereux group
MLS#:1326103
Source:AR_NWAR
Price summary
- Price:$299,999
- Price per sq. ft.:$202.7
About this home
Welcome to this updated 1,480 square foot home in the wooded hills of Bella Vista. Enjoy quick access to Blowing Springs Park, the Back 40 Trail System, and the upcoming Oz Bike Park with a bike lift, opening Spring 2026. Inside you'll find 3 bedrooms and 2.5 baths with new vinyl flooring downstairs and stylish lighting. The open living area leads to an eat-in kitchen featuring granite countertops, white cabinets, and a spacious walk-in pantry. The primary suite offers two large closets and a private bathroom with a double vanity. Upstairs, a landing area includes a built-in desk and storage, perfect for a home office, plus a laundry room convenient to all bedrooms. Step outside to a partially fenced, wooded yard and a covered deck off the dining area-great for entertaining. Experience Bella Vista's lifestyle with 7 lakes, 100+ miles of bike trails, mountain biking, kayaking, fishing, and golf nearby. Don't miss this opportunity to live in beautiful Bella Vista.
Contact an agent
Home facts
- Year built:2014
- Listing ID #:1326103
- Added:52 day(s) ago
- Updated:December 26, 2025 at 03:17 PM
Rooms and interior
- Bedrooms:3
- Total bathrooms:3
- Full bathrooms:2
- Half bathrooms:1
- Living area:1,480 sq. ft.
Heating and cooling
- Cooling:Central Air, Electric, Heat Pump
- Heating:Central, Electric, Heat Pump
Structure and exterior
- Roof:Asphalt, Shingle
- Year built:2014
- Building area:1,480 sq. ft.
- Lot area:0.33 Acres
Utilities
- Water:Public, Water Available
- Sewer:Public Sewer, Sewer Available
Finances and disclosures
- Price:$299,999
- Price per sq. ft.:$202.7
- Tax amount:$2,795
New listings near 75 Melanie Drive
- New
 $30,000Active0.3 Acres
$30,000Active0.3 AcresRiding Lane, Bella Vista, AR 72714
MLS# 1331259Listed by: BEAVER LAKE REALTY - New
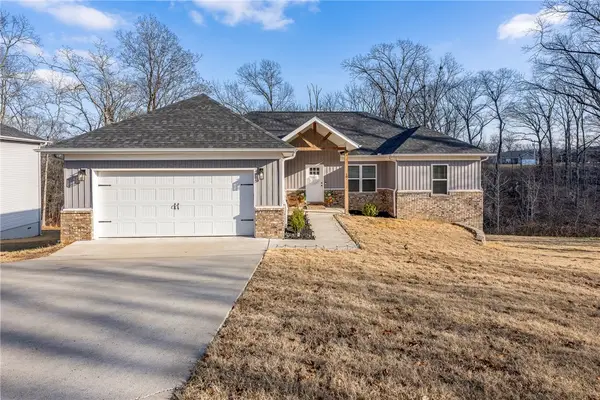 Listed by BHGRE$524,900Active4 beds 3 baths2,491 sq. ft.
Listed by BHGRE$524,900Active4 beds 3 baths2,491 sq. ft.10 Brunswick Drive, Bella Vista, AR 72715
MLS# 1331393Listed by: BETTER HOMES AND GARDENS REAL ESTATE JOURNEY - New
 $25,000Active0.35 Acres
$25,000Active0.35 AcresLucher Lane, Bella Vista, AR 72714
MLS# 1331451Listed by: KELLER WILLIAMS MARKET PRO REALTY BRANCH OFFICE - New
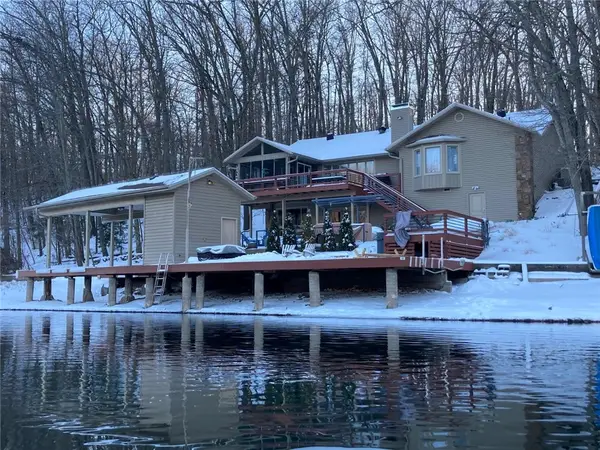 $1,400,000Active4 beds 4 baths3,032 sq. ft.
$1,400,000Active4 beds 4 baths3,032 sq. ft.9 Kintyre Place, Bella Vista, AR 72715
MLS# 1330071Listed by: PAK HOME REALTY - New
 $484,900Active3 beds 3 baths2,170 sq. ft.
$484,900Active3 beds 3 baths2,170 sq. ft.16 Reighton Drive, Bella Vista, AR 72714
MLS# 1331295Listed by: KELLER WILLIAMS MARKET PRO REALTY BRANCH OFFICE - New
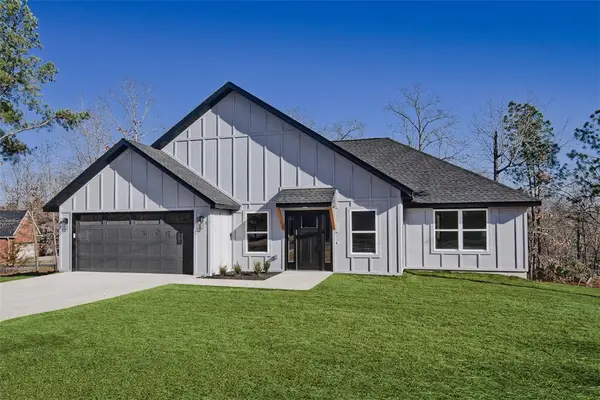 $384,900Active3 beds 2 baths1,682 sq. ft.
$384,900Active3 beds 2 baths1,682 sq. ft.1 Ryan Lane, Bella Vista, AR 72715
MLS# 1331302Listed by: KELLER WILLIAMS MARKET PRO REALTY BRANCH OFFICE - New
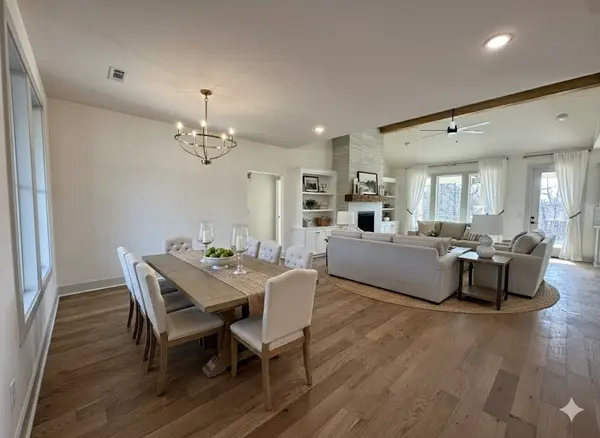 $549,000Active3 beds 3 baths2,300 sq. ft.
$549,000Active3 beds 3 baths2,300 sq. ft.20 Creetown Lane, Bella Vista, AR 72715
MLS# 1331362Listed by: 1 PERCENT LISTS ARKANSAS REAL ESTATE - New
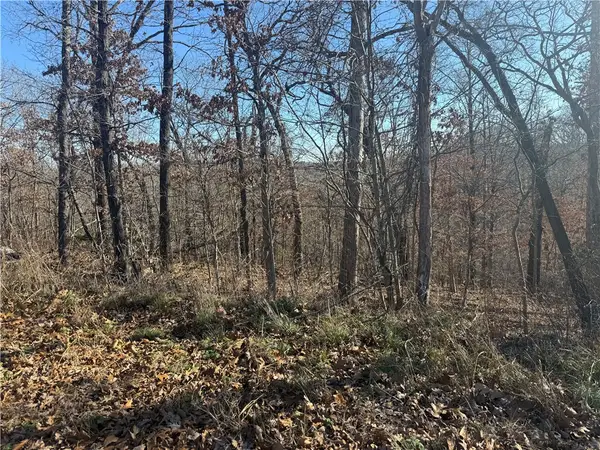 $42,000Active1.15 Acres
$42,000Active1.15 AcresHalford Lane, Bella Vista, AR 72715
MLS# 1331385Listed by: HUTCHINSON REALTY - New
 $450,000Active3 beds 2 baths2,228 sq. ft.
$450,000Active3 beds 2 baths2,228 sq. ft.5 Burns Circle, Bella Vista, AR 72714
MLS# 1331240Listed by: 1 PERCENT LISTS ARKANSAS REAL ESTATE - New
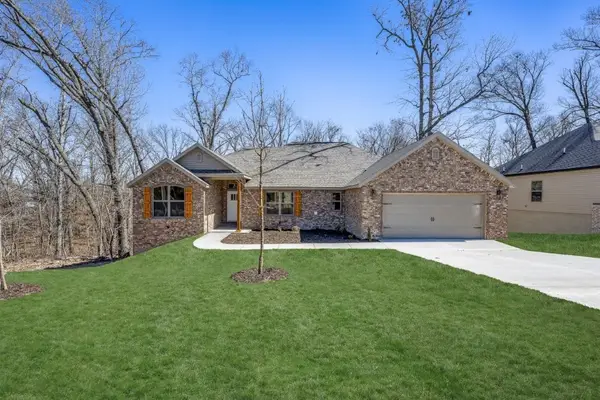 $495,000Active3 beds 2 baths2,126 sq. ft.
$495,000Active3 beds 2 baths2,126 sq. ft.34 Taransay Drive, Bella Vista, AR 72715
MLS# 1331306Listed by: LINDSEY & ASSOC INC BRANCH
