8 Mccollough Place, Bella Vista, AR 72715
Local realty services provided by:Better Homes and Gardens Real Estate Journey
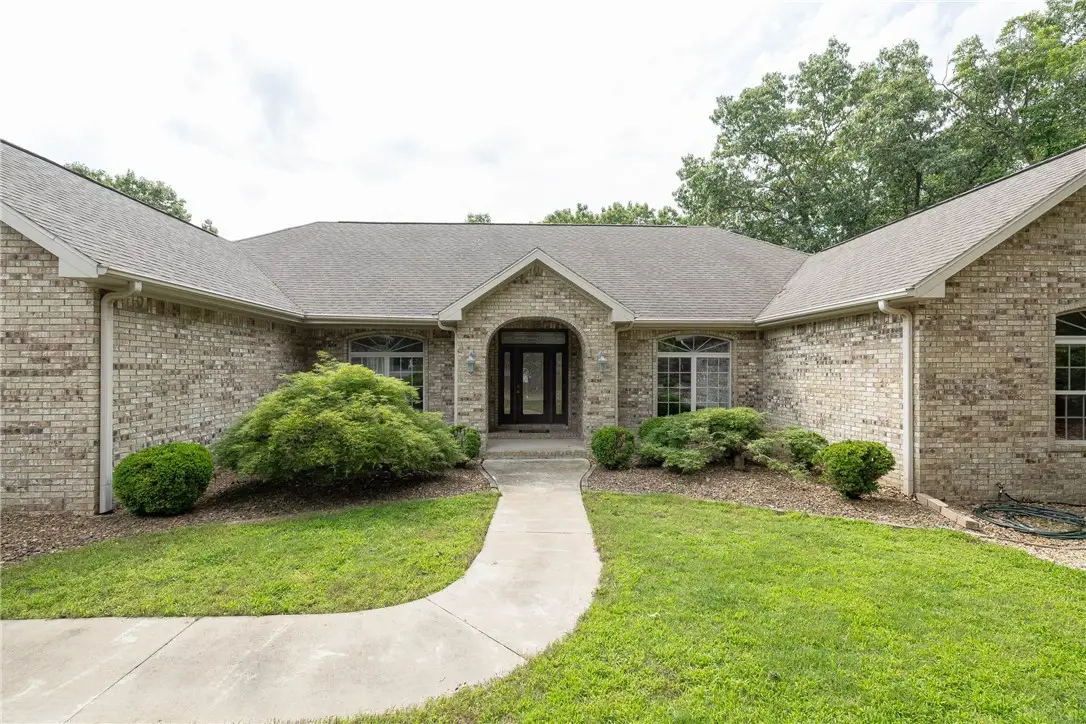


Listed by:adam steenken
Office:coldwell banker harris mchaney & faucette -fayette
MLS#:1311391
Source:AR_NWAR
Price summary
- Price:$735,000
- Price per sq. ft.:$227.48
- Monthly HOA dues:$72
About this home
This stunning Bella Vista home is immaculate and located on a cu-de-sac in a prime location only a 3 minute ride to the Tunnel Vision Trail. Featuring a bright neutral color scheme, this 3 bedroom retreat sits on 3 lots totaling 1.13 acres +/-. Enjoy the 2-year old heated saltwater pool or a soak in the hot tub after your fun day of trail riding or hiking. With a formal dining room, bright window laden living room, kitchen that opens to the huge window wrapped family room, and darling cedar screened in porch, this house is perfect for entertaining guests or family home. The basement workshop is perfect for tuning your bikes, all hobbies or storage. A large 3-car garage has a professionally installed epoxy floor. The landscaping is beautifully designed with redbuds, dogwoods, Japanese maples and a nice mic of hardscaping and level grass courtyard. The home was most recently used as a short term rental and was popular among traveling cyclists. It can come turnkey with furnishings. 26 minutes to Walmart home office
Contact an agent
Home facts
- Year built:2002
- Listing Id #:1311391
- Added:62 day(s) ago
- Updated:August 12, 2025 at 07:39 AM
Rooms and interior
- Bedrooms:3
- Total bathrooms:4
- Full bathrooms:2
- Half bathrooms:2
- Living area:3,231 sq. ft.
Heating and cooling
- Cooling:Central Air
- Heating:Central
Structure and exterior
- Roof:Architectural, Shingle
- Year built:2002
- Building area:3,231 sq. ft.
- Lot area:1.15 Acres
Utilities
- Water:Public, Water Available
- Sewer:Septic Available, Septic Tank
Finances and disclosures
- Price:$735,000
- Price per sq. ft.:$227.48
- Tax amount:$4,863
New listings near 8 Mccollough Place
- New
 $415,000Active3 beds 2 baths1,667 sq. ft.
$415,000Active3 beds 2 baths1,667 sq. ft.9 Seven Oaks Lane, Bella Vista, AR 72714
MLS# 1317957Listed by: KELLER WILLIAMS MARKET PRO REALTY BRANCH OFFICE - New
 $449,900Active3 beds 3 baths2,182 sq. ft.
$449,900Active3 beds 3 baths2,182 sq. ft.1 Adams Lane, Bella Vista, AR 72715
MLS# 1318270Listed by: REMAX REAL ESTATE RESULTS - New
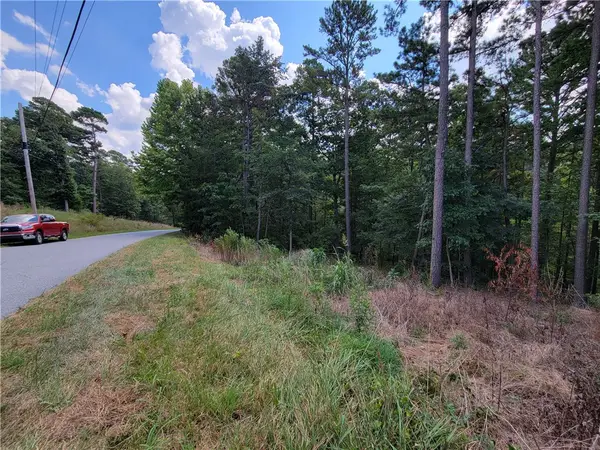 $28,000Active0.33 Acres
$28,000Active0.33 AcresLot 14 Hanover Drive, Bella Vista, AR 72714
MLS# 1318277Listed by: EXP REALTY NWA BRANCH - New
 $475,000Active2 beds 2 baths1,900 sq. ft.
$475,000Active2 beds 2 baths1,900 sq. ft.23 Kirkwall Lane, Bella Vista, AR 72715
MLS# 1318041Listed by: COLLIER & ASSOCIATES - New
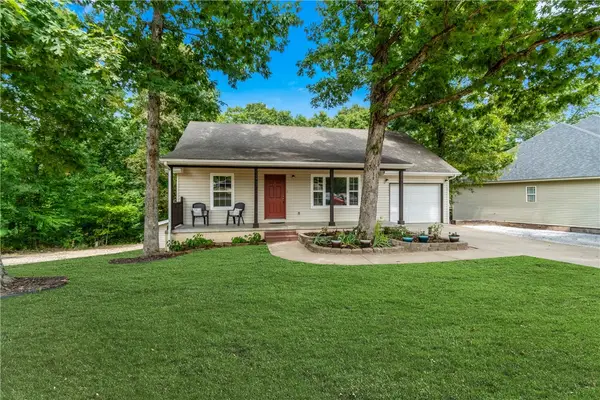 $345,000Active3 beds 2 baths1,800 sq. ft.
$345,000Active3 beds 2 baths1,800 sq. ft.39 Glasgow Drive, Bella Vista, AR 72715
MLS# 1318043Listed by: FLAT FEE REALTY - New
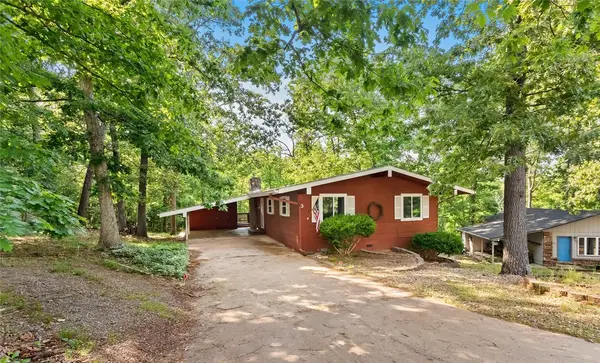 $265,000Active2 beds 2 baths1,196 sq. ft.
$265,000Active2 beds 2 baths1,196 sq. ft.3 Roding Circle, Bella Vista, AR 72715
MLS# 1318261Listed by: KAUFMANN REALTY, LLC - New
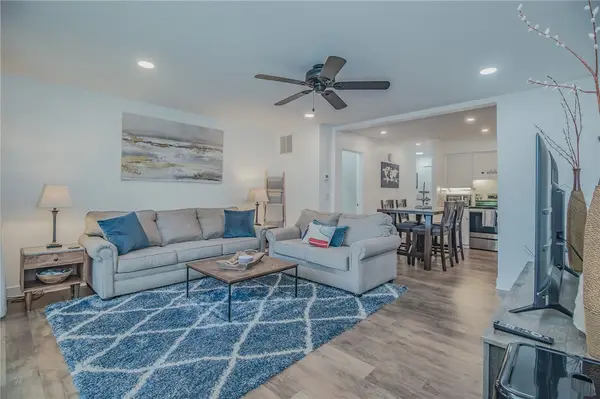 $290,000Active3 beds 3 baths1,568 sq. ft.
$290,000Active3 beds 3 baths1,568 sq. ft.22 Britten Circle, Bella Vista, AR 72715
MLS# 1317339Listed by: PORTFOLIO SOTHEBY'S INTERNATIONAL REALTY - New
 $370,000Active2 beds 2 baths1,654 sq. ft.
$370,000Active2 beds 2 baths1,654 sq. ft.6 Shetland Drive, Bella Vista, AR 72715
MLS# 1318091Listed by: NEIGHBORS REAL ESTATE GROUP - New
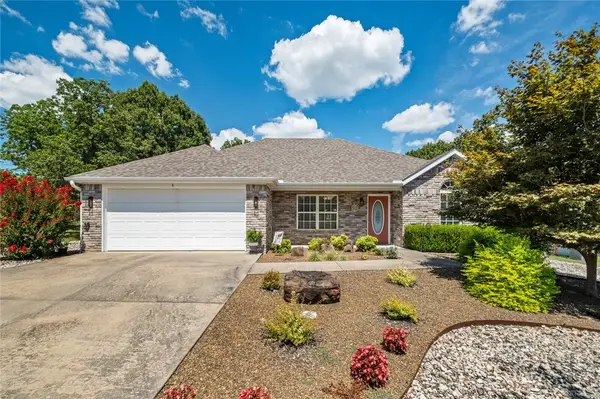 $295,000Active3 beds 2 baths1,444 sq. ft.
$295,000Active3 beds 2 baths1,444 sq. ft.8 Hillswick Drive, Bella Vista, AR 72715
MLS# 1318188Listed by: ROWE REAL ESTATE - Open Sat, 1 to 3pmNew
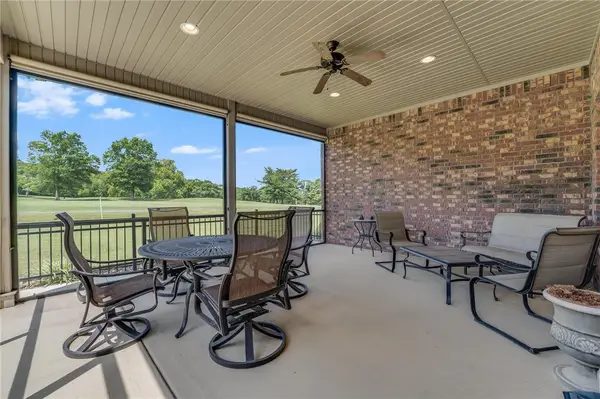 $525,000Active3 beds 3 baths2,026 sq. ft.
$525,000Active3 beds 3 baths2,026 sq. ft.32 Villas Way, Bella Vista, AR 72715
MLS# 1318100Listed by: KELLER WILLIAMS MARKET PRO REALTY - ROGERS BRANCH

