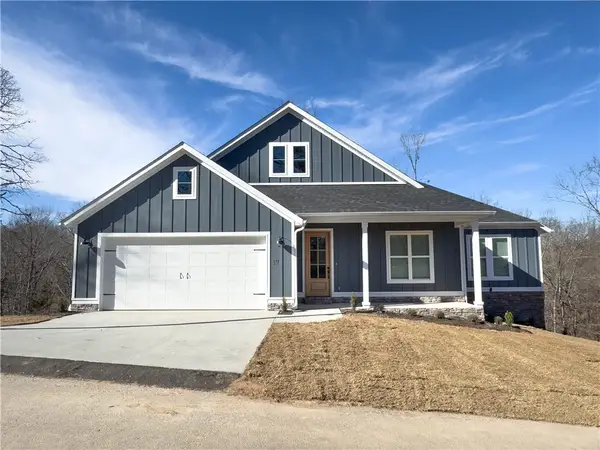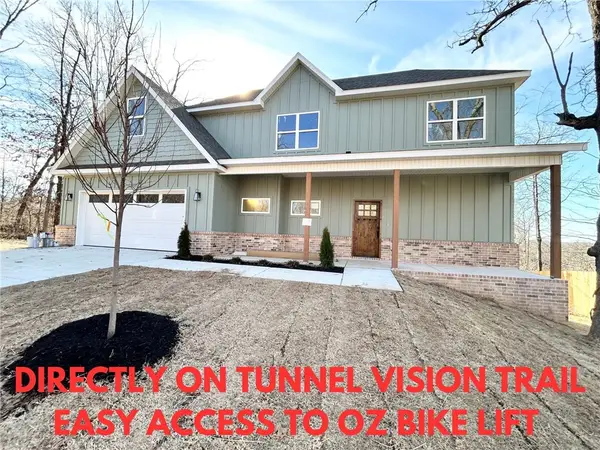8 Osborne Lane, Bella Vista, AR 72715
Local realty services provided by:Better Homes and Gardens Real Estate Journey
Listed by: patrick kuhlman
Office: nexthome nwa pro realty
MLS#:1316037
Source:AR_NWAR
Price summary
- Price:$349,950
- Price per sq. ft.:$207.93
About this home
Welcome To Your Next Home! The Finish Line Is Crossed And This Beauty Is Ready To Flex. We’ve Blended Smart Construction With Serious Style, Featuring An Upgraded Moisture Barrier (Because Quality Matters) And A Sleek Brick Front That Screams Curb Appeal. Inside? It’s A Whole Mood. The Living Room Centers Around A Statement Fireplace Wall Flanked By Windows Pouring In Natural Light. The Kitchen Is Serving Looks With Quartz Tops, Sexy Under-Cabinet Lighting, And A Bar-Top Island Perfect For Sips And Snacks. The Split Floorplan Keeps The Primary Suite Private—And With That Custom Tile Shower, It’s Basically A Mini Spa. Tons Of Storage In This One! Covered Deck For Chillin’, Sodded Yard For Playin’—Stop Looking And Start Living!
Contact an agent
Home facts
- Year built:2025
- Listing ID #:1316037
- Added:176 day(s) ago
- Updated:January 18, 2026 at 07:36 PM
Rooms and interior
- Bedrooms:3
- Total bathrooms:2
- Full bathrooms:2
- Living area:1,683 sq. ft.
Heating and cooling
- Cooling:Central Air, Electric
- Heating:Central, Electric
Structure and exterior
- Roof:Architectural, Shingle
- Year built:2025
- Building area:1,683 sq. ft.
- Lot area:0.31 Acres
Utilities
- Water:Public, Water Available
- Sewer:Septic Available, Septic Tank
Finances and disclosures
- Price:$349,950
- Price per sq. ft.:$207.93
- Tax amount:$44
New listings near 8 Osborne Lane
- New
 Listed by BHGRE$32,000Active0.45 Acres
Listed by BHGRE$32,000Active0.45 AcresWesterham Lot 10 Lane, Bella Vista, AR 72714
MLS# 1333410Listed by: BETTER HOMES AND GARDENS REAL ESTATE JOURNEY - New
 $800,000Active3 beds 3 baths2,481 sq. ft.
$800,000Active3 beds 3 baths2,481 sq. ft.28 Reading Lane, Bella Vista, AR 72714
MLS# 1333407Listed by: PEDIGREE REAL ESTATE - New
 $29,900Active0.3 Acres
$29,900Active0.3 AcresForfar Drive, Bella Vista, AR 72715
MLS# 1333399Listed by: ACORN REALTY - New
 $472,000Active4 beds 2 baths2,012 sq. ft.
$472,000Active4 beds 2 baths2,012 sq. ft.20 Greenodd Drive, Bella Vista, AR 72714
MLS# 1333387Listed by: COLDWELL BANKER HARRIS MCHANEY & FAUCETTE-ROGERS  $79,900Pending0.75 Acres
$79,900Pending0.75 AcresSutherland Lane, Bella Vista, AR 72714
MLS# 1332958Listed by: 1 PERCENT LISTS ARKANSAS REAL ESTATE- New
 $29,900Active0.42 Acres
$29,900Active0.42 AcresMeshaw Circle, Bella Vista, AR 72714
MLS# 1333332Listed by: 1 PERCENT LISTS ARKANSAS REAL ESTATE - New
 $479,900Active3 beds 2 baths2,150 sq. ft.
$479,900Active3 beds 2 baths2,150 sq. ft.39 Selkirk Drive, Bella Vista, AR 72715
MLS# 1333305Listed by: GOOD NEIGHBOR REALTY - New
 $339,900Active3 beds 2 baths1,650 sq. ft.
$339,900Active3 beds 2 baths1,650 sq. ft.8 Copinsay Lane, Bella Vista, AR 72715
MLS# 1332100Listed by: KELLER WILLIAMS MARKET PRO REALTY BRANCH OFFICE - New
 $424,900Active4 beds 2 baths1,975 sq. ft.
$424,900Active4 beds 2 baths1,975 sq. ft.21 Salen Lane, Bella Vista, AR 72715
MLS# 1332232Listed by: 1 PERCENT LISTS ARKANSAS REAL ESTATE - New
 $484,900Active3 beds 3 baths2,170 sq. ft.
$484,900Active3 beds 3 baths2,170 sq. ft.33 Buckland Lane, Bella Vista, AR 72715
MLS# 1332694Listed by: KELLER WILLIAMS MARKET PRO REALTY BRANCH OFFICE
