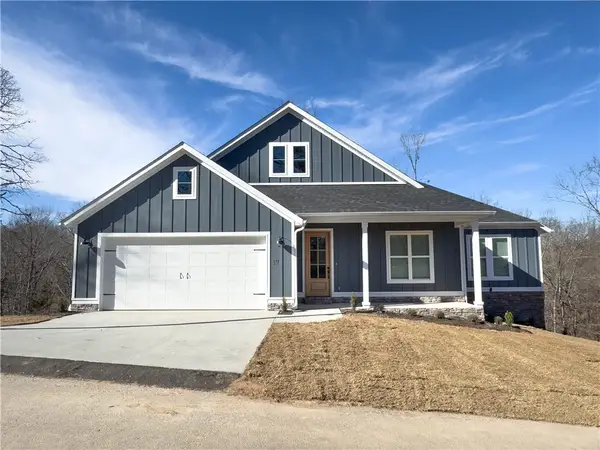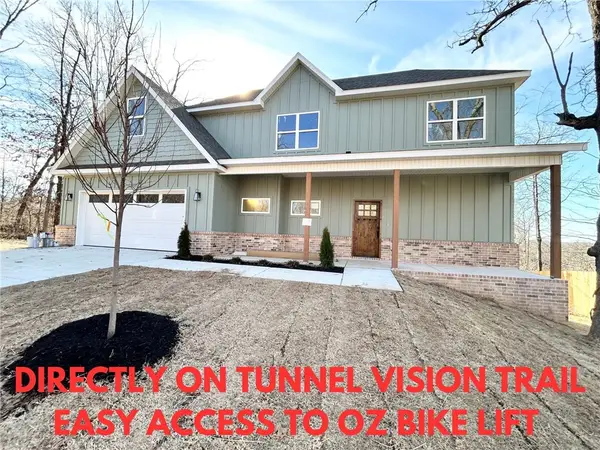8 Wigtown Lane, Bella Vista, AR 72715
Local realty services provided by:Better Homes and Gardens Real Estate Journey
Listed by: patrick pulliam
Office: front porch real estate
MLS#:1332546
Source:AR_NWAR
Price summary
- Price:$415,000
- Price per sq. ft.:$215.7
About this home
Welcome to your brand-new home in Bella Vista! This stunning 3 bedroom, 2 bath new construction offers 1,924 sq ft of modern design, quality craftsmanship, and a functional open layout. The kitchen is a showstopper with quartz counters and backsplash, stainless steel Café appliances, soft-close cabinetry extending to the ceiling, a spacious island, and a convenient coffee bar that flows seamlessly into the bright living area-perfect for entertaining. The spacious primary suite features a spa-like bathroom and walk-in closet, while two additional bedrooms provide comfort and flexibility for guests, family, or a home office. Enjoy peaceful Ozark surroundings from the covered deck with access to Bella Vista's lakes, trails, golf courses, and community amenities. Complete with a 2-car garage, energy-efficient features, and low-maintenance finishes, this move-in ready home is designed to impress. Don't miss the chance to own a brand-new home in one of Northwest Arkansas's most desirable communities!
Contact an agent
Home facts
- Year built:2025
- Listing ID #:1332546
- Added:146 day(s) ago
- Updated:January 14, 2026 at 12:45 AM
Rooms and interior
- Bedrooms:3
- Total bathrooms:2
- Full bathrooms:2
- Living area:1,924 sq. ft.
Heating and cooling
- Cooling:Central Air, Electric
- Heating:Central
Structure and exterior
- Roof:Architectural, Shingle
- Year built:2025
- Building area:1,924 sq. ft.
- Lot area:0.3 Acres
Utilities
- Water:Public, Water Available
- Sewer:Septic Available, Septic Tank
Finances and disclosures
- Price:$415,000
- Price per sq. ft.:$215.7
- Tax amount:$49
New listings near 8 Wigtown Lane
- New
 $79,900Active0.75 Acres
$79,900Active0.75 AcresSutherland Lane, Bella Vista, AR 72714
MLS# 1332958Listed by: 1 PERCENT LISTS ARKANSAS REAL ESTATE - New
 $29,900Active0.42 Acres
$29,900Active0.42 AcresMeshaw Circle, Bella Vista, AR 72714
MLS# 1333332Listed by: 1 PERCENT LISTS ARKANSAS REAL ESTATE - New
 $479,900Active3 beds 2 baths2,150 sq. ft.
$479,900Active3 beds 2 baths2,150 sq. ft.39 Selkirk Drive, Bella Vista, AR 72715
MLS# 1333305Listed by: GOOD NEIGHBOR REALTY - New
 $339,900Active3 beds 2 baths1,650 sq. ft.
$339,900Active3 beds 2 baths1,650 sq. ft.8 Copinsay Lane, Bella Vista, AR 72715
MLS# 1332100Listed by: KELLER WILLIAMS MARKET PRO REALTY BRANCH OFFICE - New
 $424,900Active4 beds 2 baths1,975 sq. ft.
$424,900Active4 beds 2 baths1,975 sq. ft.21 Salen Lane, Bella Vista, AR 72715
MLS# 1332232Listed by: 1 PERCENT LISTS ARKANSAS REAL ESTATE - New
 $484,900Active3 beds 3 baths2,170 sq. ft.
$484,900Active3 beds 3 baths2,170 sq. ft.33 Buckland Lane, Bella Vista, AR 72715
MLS# 1332694Listed by: KELLER WILLIAMS MARKET PRO REALTY BRANCH OFFICE - New
 $414,900Active3 beds 2 baths1,510 sq. ft.
$414,900Active3 beds 2 baths1,510 sq. ft.3 Latheron Lane, Bella Vista, AR 72715
MLS# 1332702Listed by: KELLER WILLIAMS MARKET PRO REALTY BRANCH OFFICE - New
 $350,000Active3 beds 2 baths1,643 sq. ft.
$350,000Active3 beds 2 baths1,643 sq. ft.9 Wantage Lane, Bella Vista, AR 72714
MLS# 1332935Listed by: KELLER WILLIAMS MARKET PRO REALTY - ROGERS BRANCH - Open Sat, 2 to 4pmNew
 $700,000Active3 beds 3 baths2,642 sq. ft.
$700,000Active3 beds 3 baths2,642 sq. ft.8 Selkirk Circle, Bella Vista, AR 72715
MLS# 1332990Listed by: ENGEL & VOLKERS BENTONVILLE - New
 $475,000Active3 beds 2 baths2,032 sq. ft.
$475,000Active3 beds 2 baths2,032 sq. ft.16 Smart Lane, Bella Vista, AR 72715
MLS# 1333229Listed by: LINDSEY & ASSOC INC BRANCH
