9 Ealing Circle, Bella Vista, AR 72714
Local realty services provided by:Better Homes and Gardens Real Estate Journey
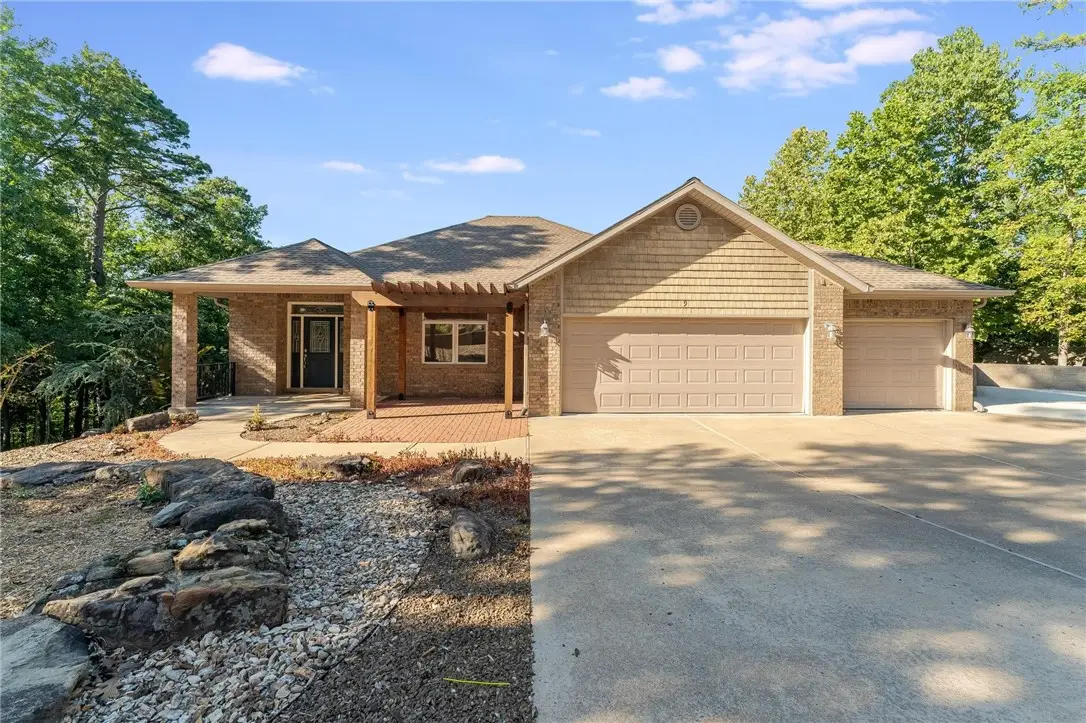
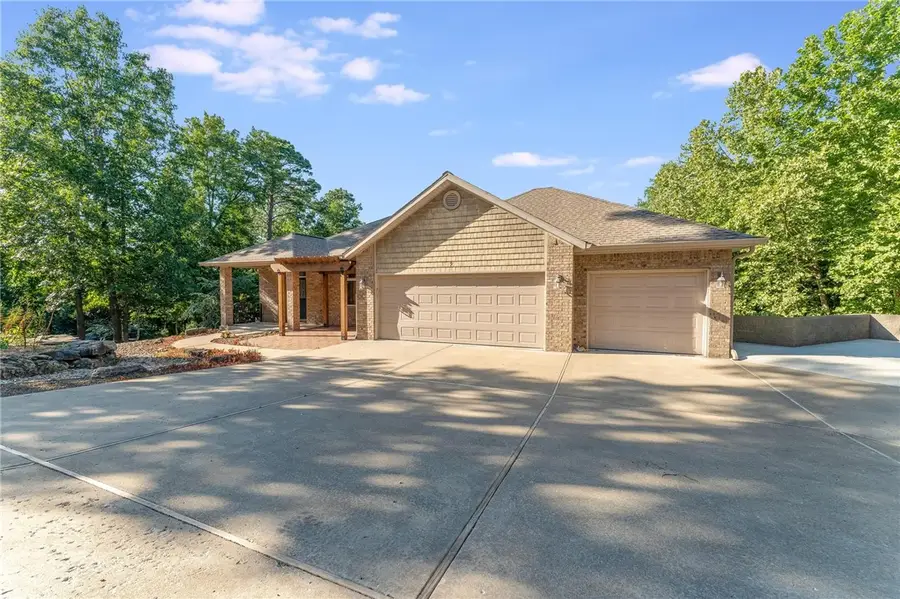
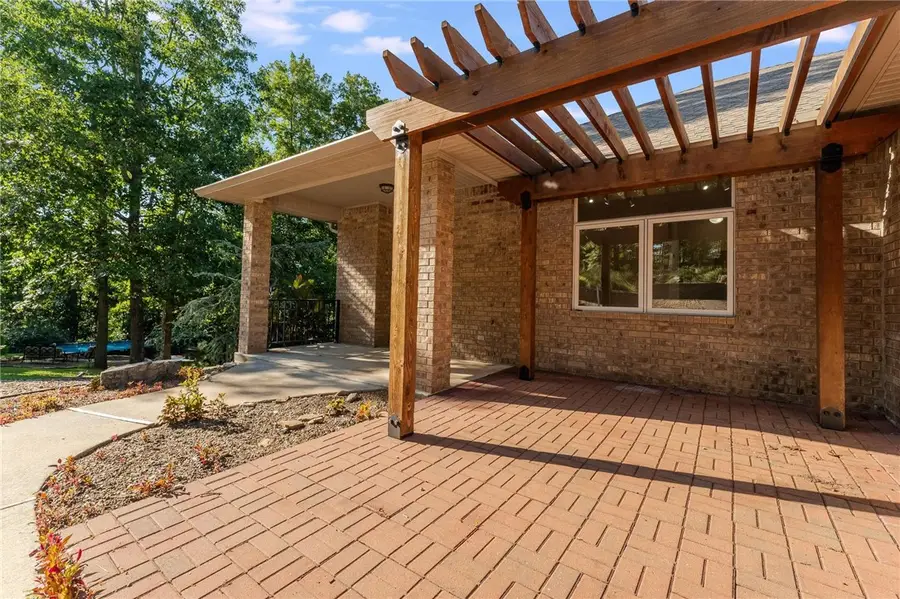
Listed by:chip sizemore
Office:exp realty nwa branch
MLS#:1316004
Source:AR_NWAR
Price summary
- Price:$649,900
- Price per sq. ft.:$177.57
About this home
Tucked away on 1.27 acres across 3 private lots, this 3,660 SF contemporary home offers space, flexibility, and privacy. A wide 8-ft concrete driveway leads to a 3-car garage plus parking pad. Inside, enjoy oversized rooms, big windows, custom built-ins, and a handicap-accessible layout. The main level features a spacious primary suite with a large bath and closet, utility room with sink, dining area, and half bath. The custom deck was completely redone and is now fully screened-in—perfect for relaxing or entertaining. The lower level offers a second living area, 2 additional bedrooms, 2 office/study/bonus rooms, full and half bath, and dual access to the patio. Poured concrete foundation, HP with propane backup, and 2020 roof complete the package. Outside you will also find a storage building for extra storage.
Contact an agent
Home facts
- Year built:2005
- Listing Id #:1316004
- Added:27 day(s) ago
- Updated:August 23, 2025 at 02:17 PM
Rooms and interior
- Bedrooms:3
- Total bathrooms:4
- Full bathrooms:2
- Half bathrooms:2
- Living area:3,660 sq. ft.
Heating and cooling
- Cooling:Electric, Heat Pump
- Heating:Central, Heat Pump
Structure and exterior
- Roof:Architectural, Shingle
- Year built:2005
- Building area:3,660 sq. ft.
- Lot area:1.27 Acres
Utilities
- Water:Public, Water Available
- Sewer:Septic Available, Septic Tank
Finances and disclosures
- Price:$649,900
- Price per sq. ft.:$177.57
- Tax amount:$4,259
New listings near 9 Ealing Circle
- New
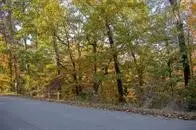 $25,000Active0.25 Acres
$25,000Active0.25 AcresPortsmouth Drive, Bella Vista, AR 72715
MLS# 1319021Listed by: INFINITY REAL ESTATE GROUP - New
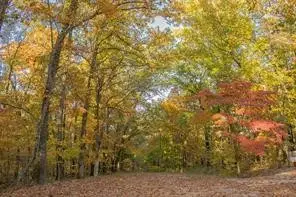 $25,000Active0.26 Acres
$25,000Active0.26 AcresQueensferry Lane, Bella Vista, AR 72715
MLS# 1319022Listed by: INFINITY REAL ESTATE GROUP - New
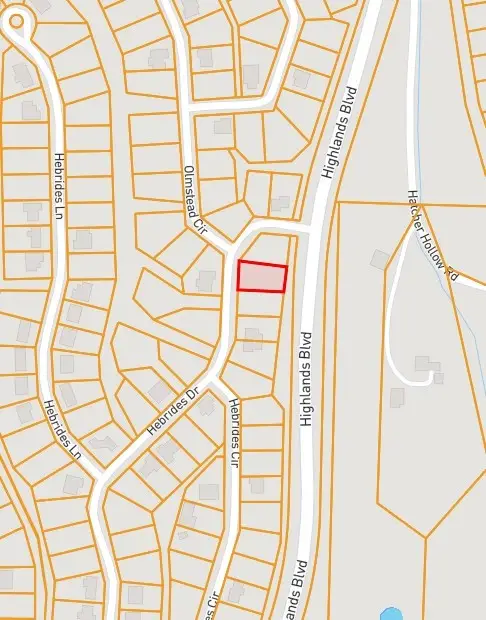 $25,000Active0.29 Acres
$25,000Active0.29 AcresLot 19 Hebrides Drive, Bella Vista, AR 72715
MLS# 1318993Listed by: LINDSEY & ASSOC INC BRANCH - New
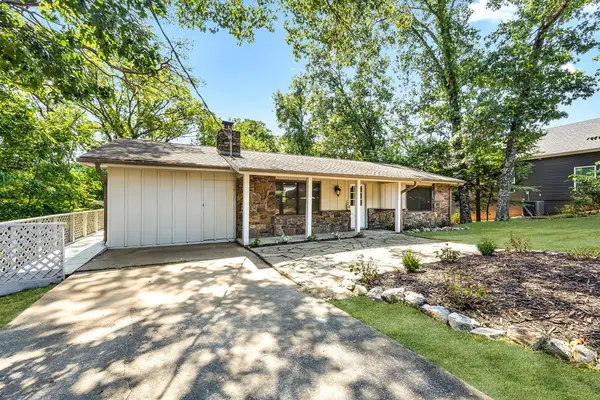 $299,900Active3 beds 2 baths1,550 sq. ft.
$299,900Active3 beds 2 baths1,550 sq. ft.76 Overton Drive, Bella Vista, AR 72714
MLS# 1318517Listed by: KELLER WILLIAMS MARKET PRO REALTY - New
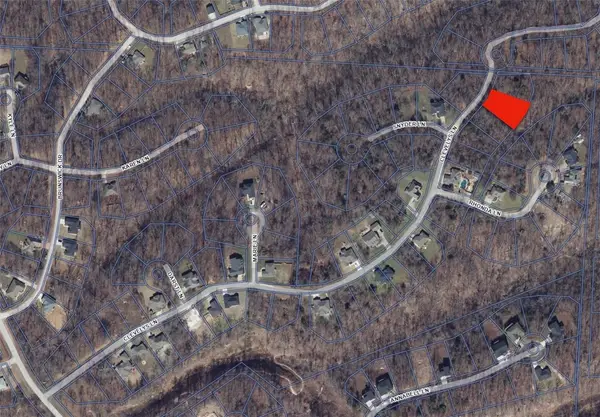 $15,900Active0.34 Acres
$15,900Active0.34 Acres(Lot 36) Clevelys Lane, Bella Vista, AR 72715
MLS# 1318987Listed by: DAN HEIN HOMES REALTY - Open Sun, 2 to 4pmNew
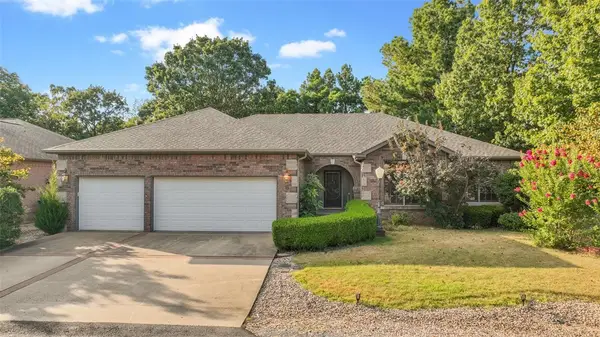 $550,000Active3 beds 2 baths2,539 sq. ft.
$550,000Active3 beds 2 baths2,539 sq. ft.6 Lochgilphead Lane, Bella Vista, AR 72715
MLS# 1318520Listed by: KELLER WILLIAMS MARKET PRO REALTY BRANCH OFFICE - New
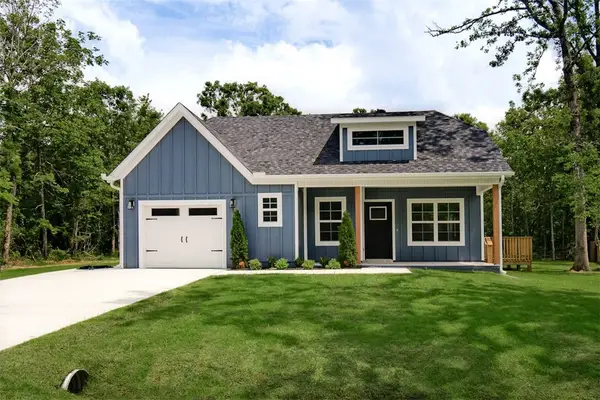 $309,500Active2 beds 2 baths1,106 sq. ft.
$309,500Active2 beds 2 baths1,106 sq. ft.10 Briscoe Lane, Bella Vista, AR 72715
MLS# 1318525Listed by: KELLER WILLIAMS MARKET PRO REALTY BRANCH OFFICE - New
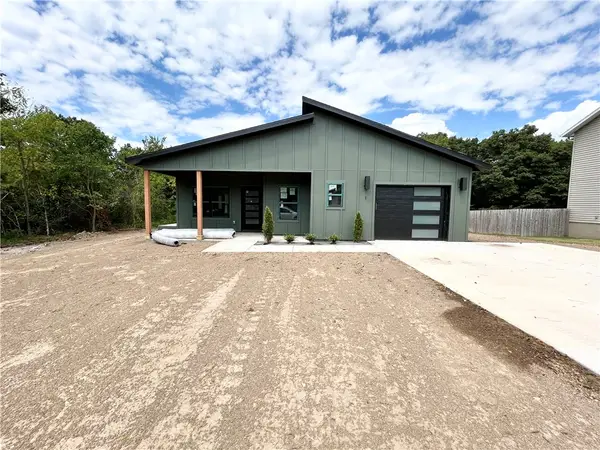 $309,500Active2 beds 2 baths1,106 sq. ft.
$309,500Active2 beds 2 baths1,106 sq. ft.1 Taransay Circle, Bella Vista, AR 72715
MLS# 1318692Listed by: KELLER WILLIAMS MARKET PRO REALTY BRANCH OFFICE - Open Sun, 2 to 4pmNew
 $350,000Active2 beds 3 baths1,436 sq. ft.
$350,000Active2 beds 3 baths1,436 sq. ft.16 Kinloch Drive, Bella Vista, AR 72715
MLS# 1318513Listed by: BETTER HOMES AND GARDENS REAL ESTATE JOURNEY BENTO  $276,500Pending3 beds 2 baths1,454 sq. ft.
$276,500Pending3 beds 2 baths1,454 sq. ft.5 Haslingden Lane, Bella Vista, AR 72715
MLS# 1318919Listed by: CRYE-LEIKE REALTORS-BELLA VISTA
