9 Estes Drive, Bella Vista, AR 72715
Local realty services provided by:Better Homes and Gardens Real Estate Journey
Listed by: david whittlesey
Office: kaufmann realty, llc.
MLS#:1302054
Source:AR_NWAR
Price summary
- Price:$367,500
- Price per sq. ft.:$141.24
- Monthly HOA dues:$130
About this home
At $141 a sq. ft., you won't find a nicer townhome in Bella Vista! Throw in a new HVAC system, numerous upgrades, adjacent to beautiful Lake Windsor and this is one of the greatest values in town! Centrally located with convenient access to trails, golf, tennis, BV Rec Center, pools, shopping and dining. Open floor plan with main level primary bed/bath, wood floors, fireplace and home library. 2 sunrooms with wooded views and private deck are perfect for relaxing or entertaining. Low maintenance, permanent siding, newer architectural roof (2020) and Pella double hung windows provide peace of mind. Grounds maintenance services provided by the Bella Vista Townhouse Assn. including mowing, weed eating, leaf cleanup, weed control and trimming bushes and shrubs offer the amenity-rich, care-free lifestyle you long for! Ample storage throughout including an oversized single-car garage with workshop area. Dishwasher and garbage disposal recently replaced. Refrigerator, upright freezer, washer and dryer all convey!
Contact an agent
Home facts
- Year built:1978
- Listing ID #:1302054
- Added:559 day(s) ago
- Updated:January 07, 2026 at 03:34 PM
Rooms and interior
- Bedrooms:3
- Total bathrooms:2
- Full bathrooms:2
- Living area:2,602 sq. ft.
Heating and cooling
- Cooling:Central Air, Electric, Heat Pump
- Heating:Central, Electric, Heat Pump
Structure and exterior
- Roof:Architectural, Shingle
- Year built:1978
- Building area:2,602 sq. ft.
- Lot area:0.05 Acres
Utilities
- Water:Public, Water Available
- Sewer:Sewer Available
Finances and disclosures
- Price:$367,500
- Price per sq. ft.:$141.24
- Tax amount:$2,180
New listings near 9 Estes Drive
- New
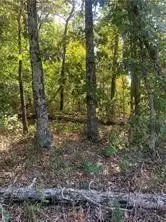 $19,500Active0.39 Acres
$19,500Active0.39 AcresLetchworth Drive, Bella Vista, AR 72714
MLS# 1332089Listed by: KELLER WILLIAMS MARKET PRO REALTY - New
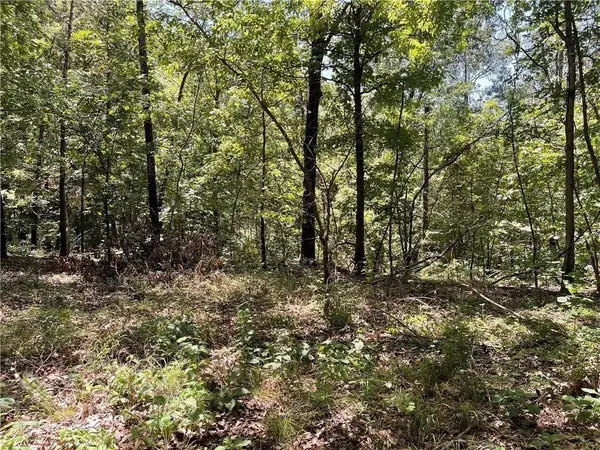 $29,500Active0.34 Acres
$29,500Active0.34 AcresSherlock Drive, Bella Vista, AR 72715
MLS# 1332090Listed by: KELLER WILLIAMS MARKET PRO REALTY - New
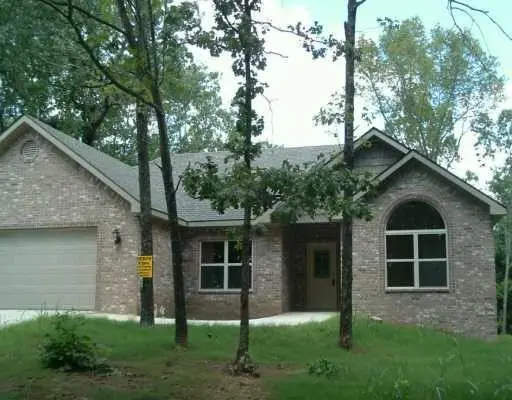 $399,000Active3 beds 2 baths1,858 sq. ft.
$399,000Active3 beds 2 baths1,858 sq. ft.1 Darlington Circle, Bella Vista, AR 72714
MLS# 1331806Listed by: HUTCHINSON REALTY - New
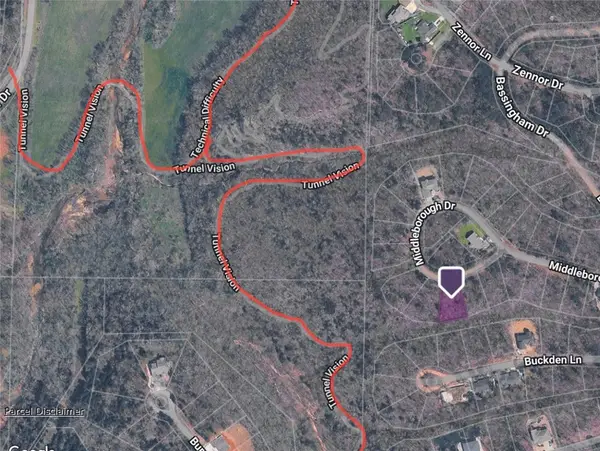 $10,000Active0.3 Acres
$10,000Active0.3 AcresLot 9 Block 4 Middleborough Drive, Bella Vista, AR 72715
MLS# 1332175Listed by: LIMBIRD REAL ESTATE GROUP - New
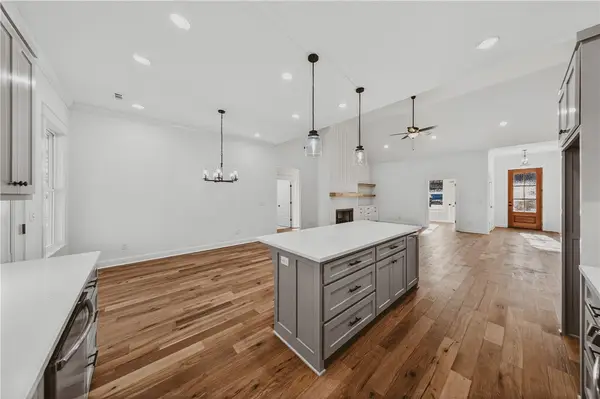 $489,900Active3 beds 2 baths2,150 sq. ft.
$489,900Active3 beds 2 baths2,150 sq. ft.38 Rockhill Lane, Bella Vista, AR 72715
MLS# 1331990Listed by: FATHOM REALTY - New
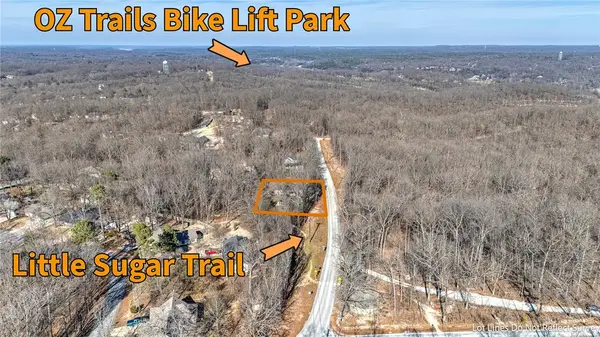 $510,000Active3 beds 3 baths2,475 sq. ft.
$510,000Active3 beds 3 baths2,475 sq. ft.1 Silverdale Circle, Bella Vista, AR 72715
MLS# 1332061Listed by: REMAX REAL ESTATE RESULTS - New
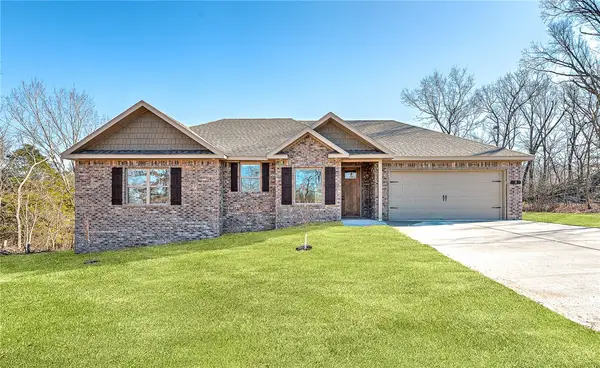 $299,900Active2 beds 2 baths1,212 sq. ft.
$299,900Active2 beds 2 baths1,212 sq. ft.3 Whithorn Circle, Bella Vista, AR 72715
MLS# 1332124Listed by: COLDWELL BANKER HARRIS MCHANEY & FAUCETTE -FAYETTE - New
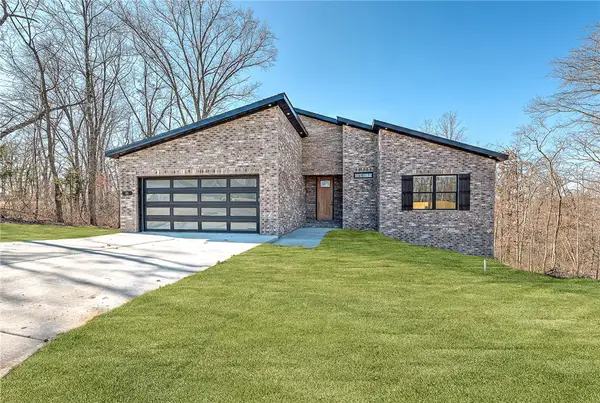 $369,900Active3 beds 2 baths1,635 sq. ft.
$369,900Active3 beds 2 baths1,635 sq. ft.26 Whithorn Circle, Bella Vista, AR 72715
MLS# 1332133Listed by: COLDWELL BANKER HARRIS MCHANEY & FAUCETTE -FAYETTE - New
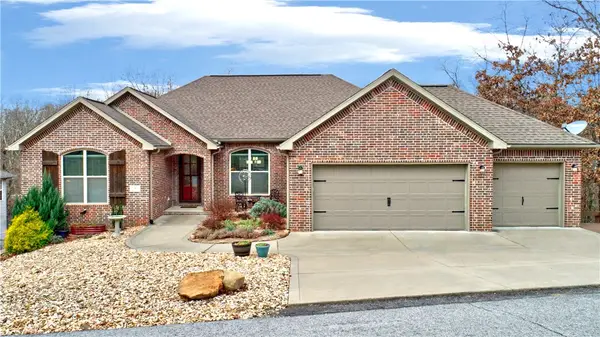 $519,000Active4 beds 2 baths2,348 sq. ft.
$519,000Active4 beds 2 baths2,348 sq. ft.9 Sullivan Drive, Bella Vista, AR 72714
MLS# 1332015Listed by: REMAX REAL ESTATE RESULTS - New
 $399,500Active3 beds 2 baths1,666 sq. ft.
$399,500Active3 beds 2 baths1,666 sq. ft.2 Anchinleck Circle, Bella Vista, AR 72715
MLS# 1331953Listed by: CRYE-LEIKE REALTORS-BELLA VISTA
