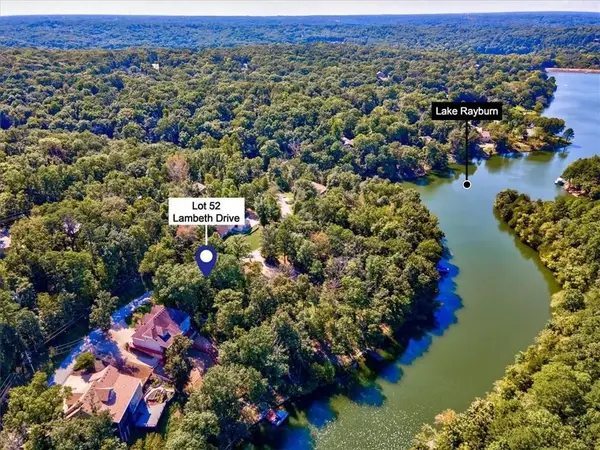9 Kilsyth Lane, Bella Vista, AR 72715
Local realty services provided by:Better Homes and Gardens Real Estate Journey
9 Kilsyth Lane,Bella Vista, AR 72715
$399,500
- 3 Beds
- 3 Baths
- 1,746 sq. ft.
- Single family
- Active
Listed by: jared smith
Office: gibson real estate
MLS#:1327512
Source:AR_NWAR
Price summary
- Price:$399,500
- Price per sq. ft.:$228.81
About this home
Looking for new construction on a flat lot in Bella Vista? Located just minutes from the Highlands Golf Course, Branchwood Community Center, Lake Loch Lomond, and with easy access to I-49 and Bella Vista’s renowned biking trail network—this spot is tough to beat.
Built on slab (not a crawl space) and situated on a "hard to find" level lot, the home immediately impresses with curb appeal thanks to its covered front and back porches. Inside, the bright open-concept layout features soaring ceilings, a commercial-grade vent hood, a walk-in pantry, and a half bath—a luxury you don’t often see in this square footage. The primary suite offers a garden tub, a large walk-in shower, and generous storage. Each room features a window and closet; however, home perc test with a 2-bedroom septic. Take a look at the photos, explore the 3D tour, & then schedule your private showing to experience it in person!
Contact an agent
Home facts
- Year built:2025
- Listing ID #:1327512
- Added:6 day(s) ago
- Updated:November 12, 2025 at 03:17 PM
Rooms and interior
- Bedrooms:3
- Total bathrooms:3
- Full bathrooms:2
- Half bathrooms:1
- Living area:1,746 sq. ft.
Heating and cooling
- Cooling:Electric
- Heating:Electric
Structure and exterior
- Roof:Architectural, Shingle
- Year built:2025
- Building area:1,746 sq. ft.
- Lot area:0.27 Acres
Utilities
- Water:Public, Water Available
- Sewer:Septic Available, Septic Tank
Finances and disclosures
- Price:$399,500
- Price per sq. ft.:$228.81
- Tax amount:$82
New listings near 9 Kilsyth Lane
- New
 $641,000Active4 beds 4 baths2,585 sq. ft.
$641,000Active4 beds 4 baths2,585 sq. ft.50 Claxton Drive, Bella Vista, AR 72714
MLS# 1328261Listed by: SUDAR GROUP - New
 $299,000Active0.38 Acres
$299,000Active0.38 AcresLambeth, Bella Vista, AR 72714
MLS# 1327738Listed by: THE GRIFFIN COMPANY COMMERCIAL DIVISION - BENTONVI - New
 $9,900Active0.32 Acres
$9,900Active0.32 AcresLot 15 of Block 1 Malone Lane, Bella Vista, AR 72715
MLS# 1328221Listed by: SIMPLICITY REAL ESTATE SOLUTIONS - New
 $25,000Active0.29 Acres
$25,000Active0.29 AcresLot 15 of Block 4 Cullen Hills Drive, Bella Vista, AR 72715
MLS# 1328232Listed by: SIMPLICITY REAL ESTATE SOLUTIONS - New
 $25,000Active0.55 Acres
$25,000Active0.55 AcresLot 9 of Block 5 Whitstable Drive, Bella Vista, AR 72714
MLS# 1328238Listed by: SIMPLICITY REAL ESTATE SOLUTIONS - New
 $50,000Active0.51 Acres
$50,000Active0.51 AcresChelmsworth Drive, Bella Vista, AR 72715
MLS# 1327558Listed by: DEVEREUX GROUP - New
 $20,000Active0.28 Acres
$20,000Active0.28 AcresLot 4 of Block 2 Belgravia Drive, Bella Vista, AR 72715
MLS# 1328189Listed by: SIMPLICITY REAL ESTATE SOLUTIONS - New
 $36,000Active0.71 Acres
$36,000Active0.71 Acres16200 Robin Road, Bella Vista, AR 72715
MLS# 1328195Listed by: REMAX REAL ESTATE RESULTS - New
 $20,000Active0.31 Acres
$20,000Active0.31 AcresLot 3 Blk 5 Sable Drive, Bella Vista, AR 72715
MLS# 1327871Listed by: RE/MAX ASSOCIATES, LLC - New
 $30,000Active0.4 Acres
$30,000Active0.4 Acres1308 Fawcett Lane, Bella Vista, OK 72715
MLS# 2546594Listed by: RE/MAX CHAMPION LAND BROKERS
