94 Overton Drive, Bella Vista, AR 72714
Local realty services provided by:Better Homes and Gardens Real Estate Journey
Listed by: alta felix
Office: coldwell banker harris mchaney & faucette-bentonvi
MLS#:1328045
Source:AR_NWAR
Price summary
- Price:$495,000
- Price per sq. ft.:$175.16
- Monthly HOA dues:$40
About this home
Discover refined comfort in this beautifully designed home featuring a thoughtful blend of style & function. The primary suite and an additional upstairs bedroom (ideal as a private office) offer serene spaces, while two spacious downstairs bedrooms provide flexibility for guests or family. Enjoy dual living areas, perfect for teens, entertainment or watching the big game! Recent upgrades include new roof 2023, new HVAC, new carpet, new hot water heater, & new stove for peace of mind. The primary suite impresses with deck access and large walk-in closet. A finished, heated/cooled basement storage room provides the perfect spot for bikes, kayaks, or hobby shop. Relax on 1 of 2 decks! With its modern updates, ample space, and connection to sewer, this home effortlessly combines elegance, comfort, and practicality. Being in the heart of Bella Vista this home is close to mtn bike trails, fishing, golfing, kayaking & so much more! Not to mention the new bike lift that is being built!
Contact an agent
Home facts
- Year built:2006
- Listing ID #:1328045
- Added:51 day(s) ago
- Updated:January 09, 2026 at 09:42 PM
Rooms and interior
- Bedrooms:4
- Total bathrooms:3
- Full bathrooms:3
- Living area:2,826 sq. ft.
Heating and cooling
- Cooling:Central Air, Heat Pump
- Heating:Central, Heat Pump
Structure and exterior
- Roof:Architectural, Shingle
- Year built:2006
- Building area:2,826 sq. ft.
- Lot area:0.29 Acres
Utilities
- Water:Public, Water Available
- Sewer:Sewer Available
Finances and disclosures
- Price:$495,000
- Price per sq. ft.:$175.16
- Tax amount:$4,725
New listings near 94 Overton Drive
- New
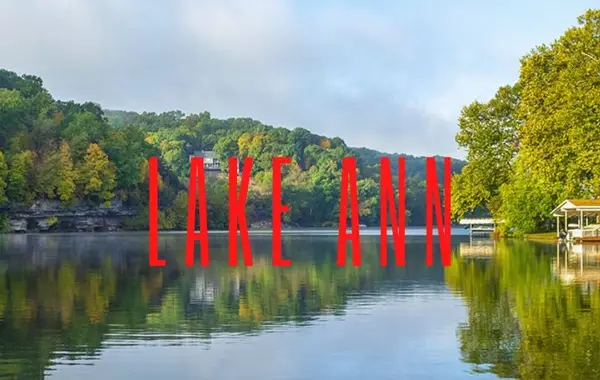 $449,900Active3 beds 3 baths2,069 sq. ft.
$449,900Active3 beds 3 baths2,069 sq. ft.19 Seaton Drive, Bella Vista, AR 72714
MLS# 1332119Listed by: KELLER WILLIAMS MARKET PRO REALTY BRANCH OFFICE - New
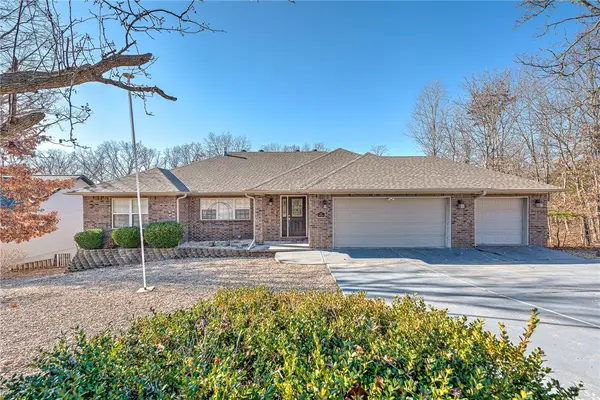 $412,000Active3 beds 2 baths1,800 sq. ft.
$412,000Active3 beds 2 baths1,800 sq. ft.6 Mccollough Lane, Bella Vista, AR 72715
MLS# 1332019Listed by: COLLIER & ASSOCIATES- ROGERS BRANCH 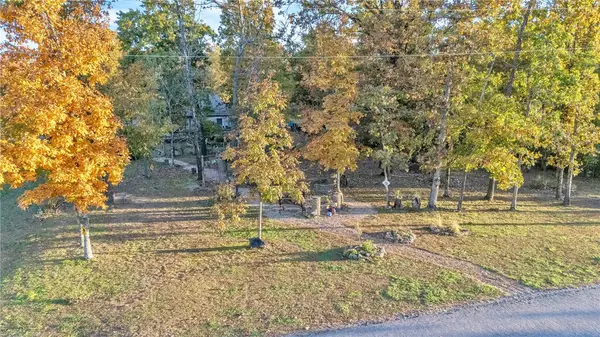 $105,000Pending0.92 Acres
$105,000Pending0.92 AcresN/A Shetland Jura Circle, Bella Vista, AR 72715
MLS# 1332351Listed by: COLDWELL BANKER HARRIS MCHANEY & FAUCETTE-ROGERS- New
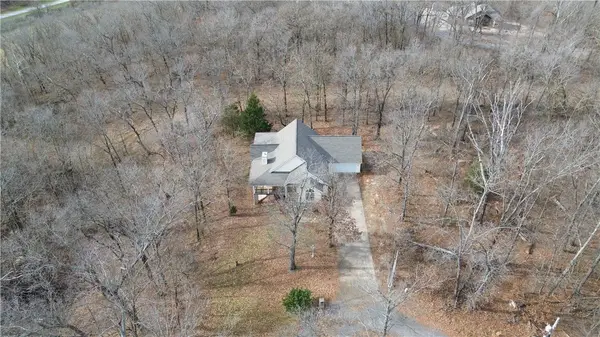 $430,000Active3 beds 2 baths1,997 sq. ft.
$430,000Active3 beds 2 baths1,997 sq. ft.9 Alva Lane, Bella Vista, AR 72715
MLS# 1332321Listed by: KELLER WILLIAMS MARKET PRO REALTY BRANCH OFFICE - New
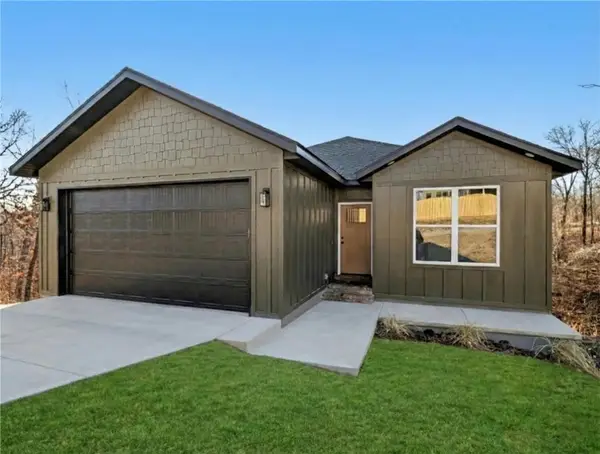 $397,950Active4 beds 3 baths2,113 sq. ft.
$397,950Active4 beds 3 baths2,113 sq. ft.81 Selkirk Drive, Bella Vista, AR 72715
MLS# 1332317Listed by: NEXTHOME NWA PRO REALTY - New
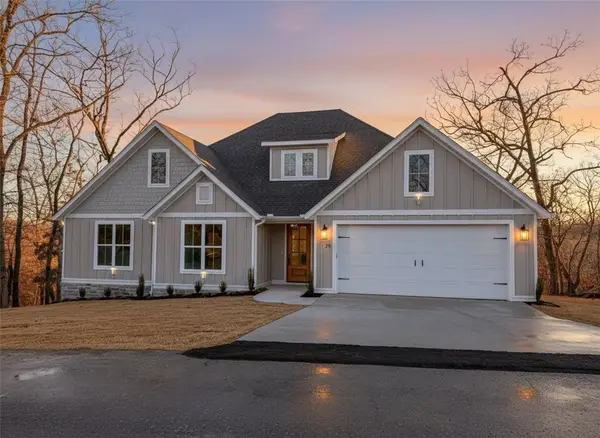 $534,400Active5 beds 3 baths2,331 sq. ft.
$534,400Active5 beds 3 baths2,331 sq. ft.29 Magrath Circle, Bella Vista, AR 72715
MLS# 1332436Listed by: GOOD NEIGHBOR REALTY - New
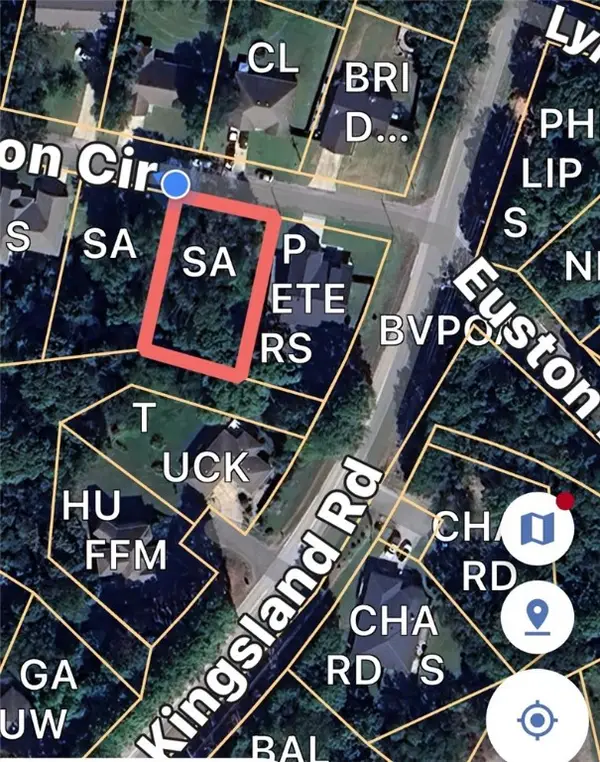 $39,000Active0.27 Acres
$39,000Active0.27 AcresDinton Circle, Bella Vista, AR 72714
MLS# 1332440Listed by: THIRD STREET REALTY SERVICES - New
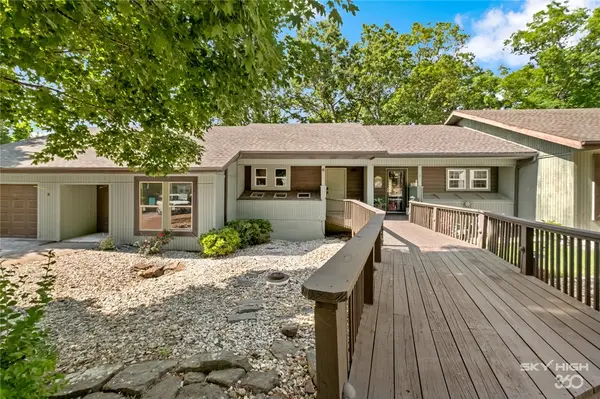 $279,000Active2 beds 2 baths1,256 sq. ft.
$279,000Active2 beds 2 baths1,256 sq. ft.6 Alyce Lane, Bella Vista, AR 72714
MLS# 1332048Listed by: EXP REALTY NWA BRANCH - New
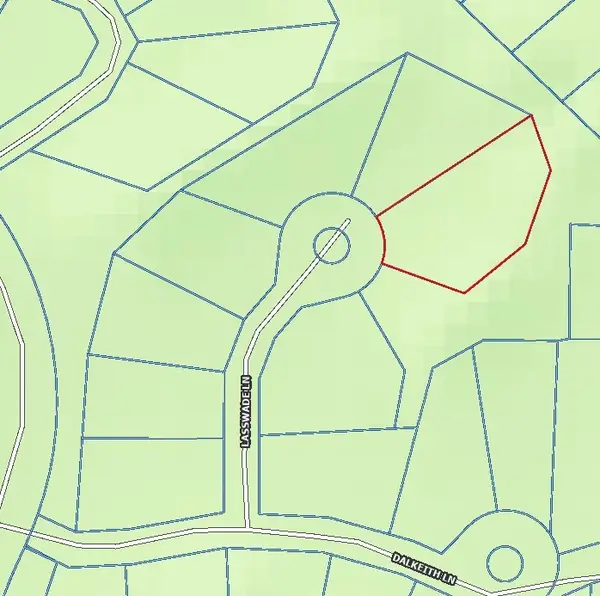 $55,000Active0.51 Acres
$55,000Active0.51 AcresLasswade Lane, Bella Vista, AR 72715
MLS# 1332403Listed by: SOUTHERN TRADITION REAL ESTATE, LLC - New
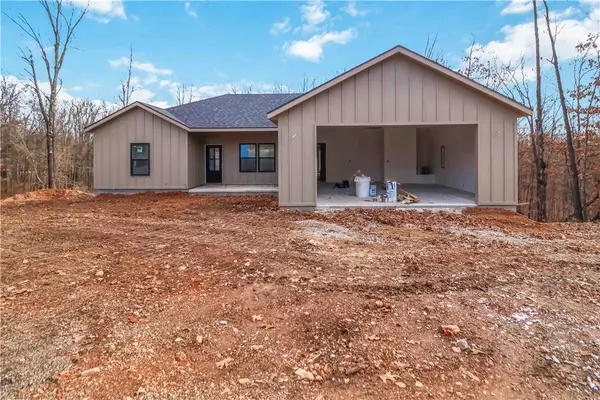 $360,000Active2 beds 2 baths1,500 sq. ft.
$360,000Active2 beds 2 baths1,500 sq. ft.3 Houghton Lane, Bella Vista, AR 72714
MLS# 1331783Listed by: EXIT TAYLOR REAL ESTATE BRANCH OFFICE
