97 Cullen Hills Drive, Bella Vista, AR 72715
Local realty services provided by:Better Homes and Gardens Real Estate Journey
Listed by: andrea conway
Office: hutchinson realty
MLS#:1316819
Source:AR_NWAR
Price summary
- Price:$425,000
- Price per sq. ft.:$136.96
- Monthly HOA dues:$40
About this home
Discover this beautiful home, where a circular driveway and grand foyer set a tone of privacy and elegance. 3 bdrs on main floor, and the living and dining area is the centerpiece piece offering a blend of comfort and style, enhanced by 5” Hickory flooring and a cozy gas log fireplace, and offering panoramic, breathtaking views through high-quality, bay wood-encased windows. The Kitchen features Granite countertops, double built-in ovens, and a Viking gas stove top, as well as a pantry. The kitchen seamlessly flows into a breakfast area and opens to a screened-in and open deck with a propane valve. Designed for comfort and accessibility, the home includes a fifth bedroom/office, extra-wide hallways, wood & tile flooring replaced in 2014
Additionally, the property features a whole-house generator, five walk-in closets, one of which is cedar-lined, and two large, permanently sealed decks. Roof 2024, HVAC 2023, water heater 2024, encapsulated crawl space 2021, easy access to Tunnel Vision Trail. See Upgrade list.
Contact an agent
Home facts
- Year built:1997
- Listing ID #:1316819
- Added:149 day(s) ago
- Updated:January 06, 2026 at 09:40 PM
Rooms and interior
- Bedrooms:4
- Total bathrooms:3
- Full bathrooms:3
- Living area:3,103 sq. ft.
Heating and cooling
- Cooling:Central Air, Ductless, Electric, Heat Pump
- Heating:Central, Heat Pump
Structure and exterior
- Roof:Architectural, Shingle
- Year built:1997
- Building area:3,103 sq. ft.
- Lot area:0.43 Acres
Utilities
- Water:Public, Water Available
- Sewer:Septic Available, Septic Tank
Finances and disclosures
- Price:$425,000
- Price per sq. ft.:$136.96
- Tax amount:$2,688
New listings near 97 Cullen Hills Drive
- New
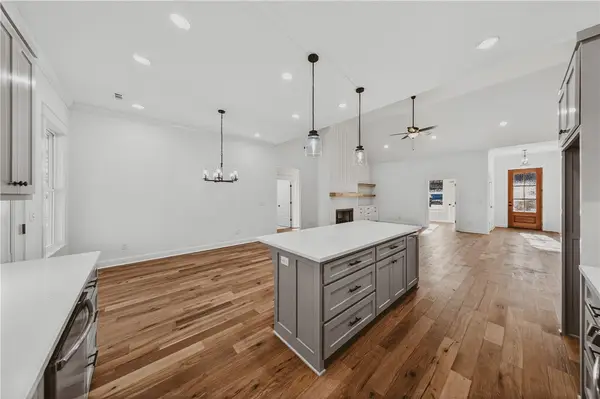 $489,900Active3 beds 2 baths2,150 sq. ft.
$489,900Active3 beds 2 baths2,150 sq. ft.38 Rockhill Lane, Bella Vista, AR 72715
MLS# 1331990Listed by: FATHOM REALTY - New
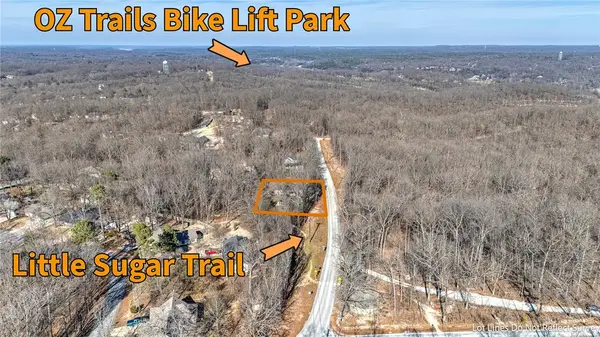 $510,000Active3 beds 3 baths2,475 sq. ft.
$510,000Active3 beds 3 baths2,475 sq. ft.1 Silverdale Circle, Bella Vista, AR 72715
MLS# 1332061Listed by: REMAX REAL ESTATE RESULTS - New
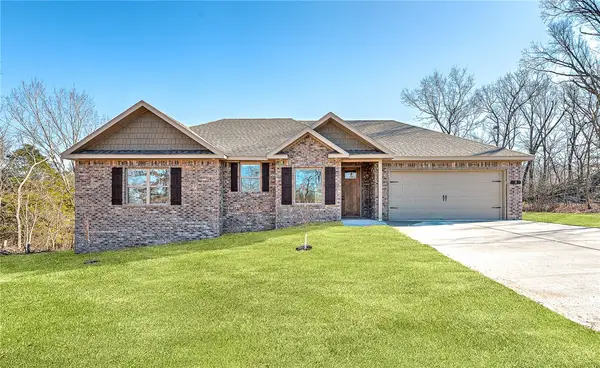 $299,900Active2 beds 2 baths1,212 sq. ft.
$299,900Active2 beds 2 baths1,212 sq. ft.3 Whithorn Circle, Bella Vista, AR 72715
MLS# 1332124Listed by: COLDWELL BANKER HARRIS MCHANEY & FAUCETTE -FAYETTE - New
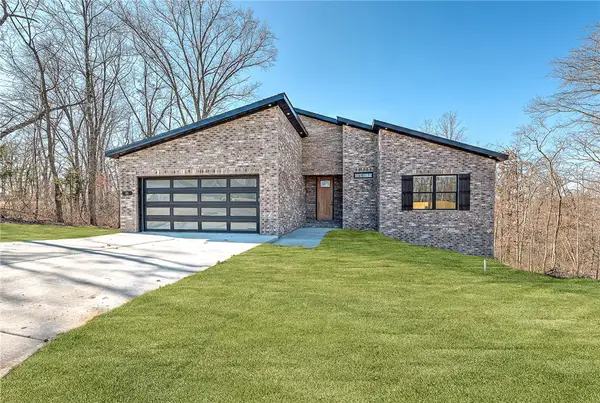 $369,900Active3 beds 2 baths1,635 sq. ft.
$369,900Active3 beds 2 baths1,635 sq. ft.26 Whithorn Circle, Bella Vista, AR 72715
MLS# 1332133Listed by: COLDWELL BANKER HARRIS MCHANEY & FAUCETTE -FAYETTE - New
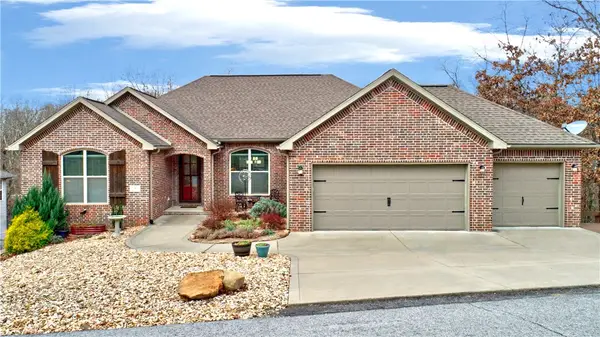 $519,000Active4 beds 2 baths2,348 sq. ft.
$519,000Active4 beds 2 baths2,348 sq. ft.9 Sullivan Drive, Bella Vista, AR 72714
MLS# 1332015Listed by: REMAX REAL ESTATE RESULTS - New
 $399,500Active3 beds 2 baths1,666 sq. ft.
$399,500Active3 beds 2 baths1,666 sq. ft.2 Anchinleck Circle, Bella Vista, AR 72715
MLS# 1331953Listed by: CRYE-LEIKE REALTORS-BELLA VISTA - New
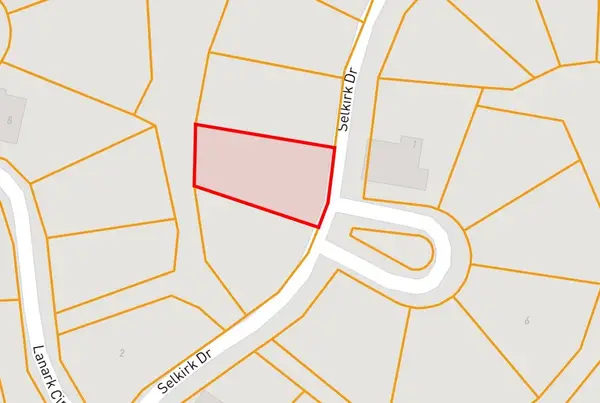 $200,000Active3.36 Acres
$200,000Active3.36 AcresSelkirk Drive, Bella Vista, AR 72715
MLS# 1332063Listed by: NEXTHOME NWA PRO REALTY - New
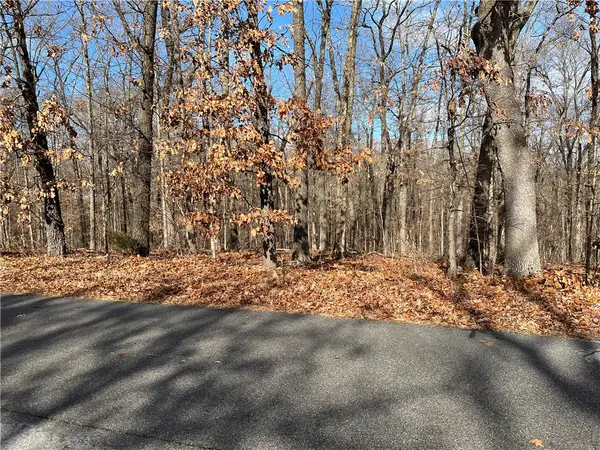 $30,000Active0.43 Acres
$30,000Active0.43 AcresLot 2, Block 3 Cranfield Drive, Bella Vista, AR 72714
MLS# 1330886Listed by: CRYE-LEIKE REALTORS-BELLA VISTA - Open Sat, 11am to 1pmNew
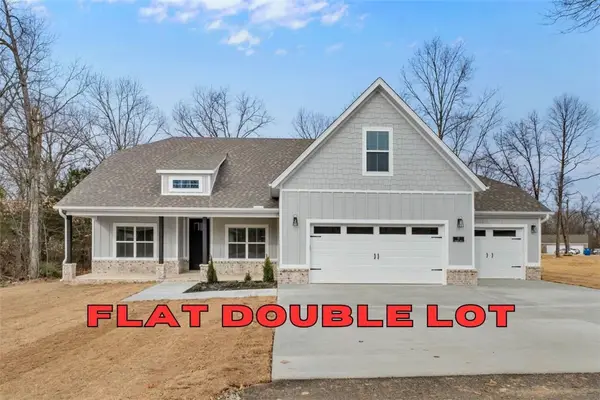 $539,900Active4 beds 3 baths2,312 sq. ft.
$539,900Active4 beds 3 baths2,312 sq. ft.17 Dirleton Drive, Bella Vista, AR 72715
MLS# 1331988Listed by: SUDAR GROUP 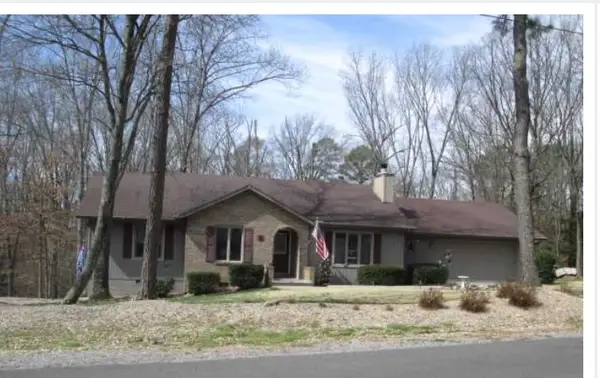 $352,200Pending2 beds 2 baths1,452 sq. ft.
$352,200Pending2 beds 2 baths1,452 sq. ft.6 Penwith Lane, Bella Vista, AR 72714
MLS# 1331989Listed by: WEICHERT, REALTORS GRIFFIN COMPANY BENTONVILLE
